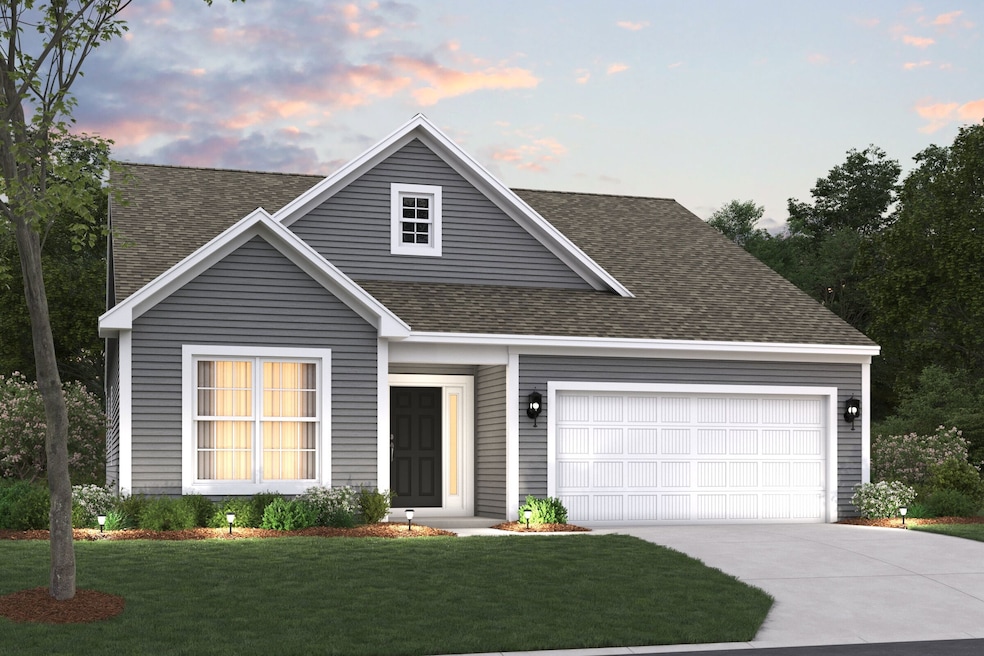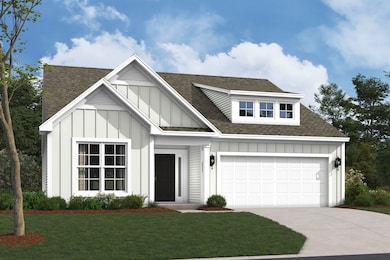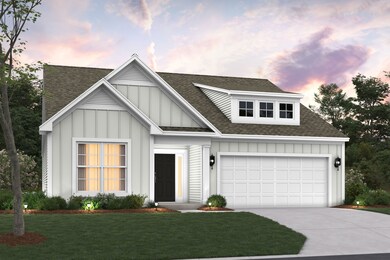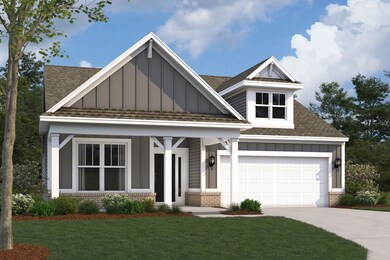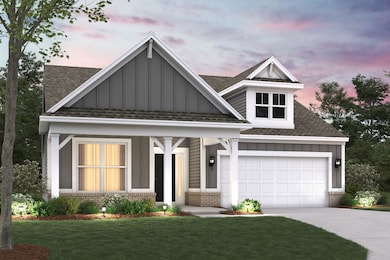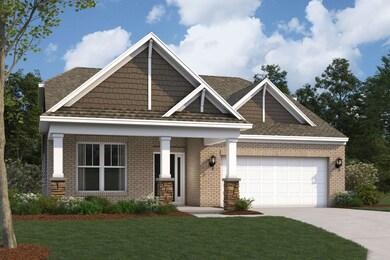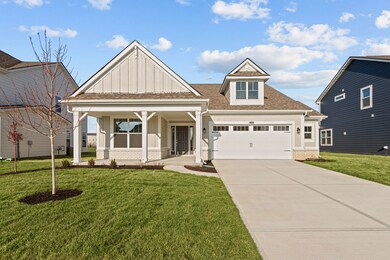
Mackey II Noblesville, IN 46060
Estimated payment $2,470/month
Total Views
3,422
2
Beds
2
Baths
1,603
Sq Ft
$234
Price per Sq Ft
Highlights
- New Construction
- Community Pool
- Trails
- Durbin Elementary School Rated A
- Community Playground
- 1-Story Property
About This Home
Comfort and functionality meet high-quality craftsmanship in this fantastic 1-story floorplan, the Mackey II! Come take a look at all the rooms and home design features.
Home Details
Home Type
- Single Family
Parking
- 2 Car Garage
Home Design
- New Construction
- Ready To Build Floorplan
- Mackey Ii Plan
Interior Spaces
- 1,603 Sq Ft Home
- 1-Story Property
Bedrooms and Bathrooms
- 2 Bedrooms
- 2 Full Bathrooms
Community Details
Overview
- Actively Selling
- Built by M/I Homes
- Silo Ridge Subdivision
Recreation
- Community Playground
- Community Pool
- Trails
Sales Office
- 12380 Reclaimed Drive
- Noblesville, IN 46060
- 317-210-4677
- Builder Spec Website
Office Hours
- Mon 2pm-6pm; Tue-Sat 11am-6pm; Sun 12pm-6pm
Map
Create a Home Valuation Report for This Property
The Home Valuation Report is an in-depth analysis detailing your home's value as well as a comparison with similar homes in the area
Similar Homes in Noblesville, IN
Home Values in the Area
Average Home Value in this Area
Property History
| Date | Event | Price | Change | Sq Ft Price |
|---|---|---|---|---|
| 06/05/2025 06/05/25 | Price Changed | $374,990 | +0.5% | $234 / Sq Ft |
| 03/28/2025 03/28/25 | Price Changed | $372,990 | +0.8% | $233 / Sq Ft |
| 03/18/2025 03/18/25 | For Sale | $369,990 | -- | $231 / Sq Ft |
Nearby Homes
- 17068 Picket Fence Dr
- 12532 Morning Ridge Way
- 12524 Morning Ridge Way
- 12516 Morning Ridge Way
- 12500 Morning Ridge Way
- 12490 Morning Ridge Way
- 12338 French Cattle Way
- 12400 Fresh Stock Dr
- 17085 Cowbell Dr
- 17038 Cowbell Dr
- 12403 Dr
- 16823 Cheddar Dr
- 16835 Cheddar Dr
- 12386 French Cattle Way
- 12400 French Cattle Way
- 12613 Morning Ridge Way
- 12617 Morning Ridge Way Unit 1801
- 12605 Morning Ridge Way
- 12414 French Cattle Way
- 12371 French Cattle Way
