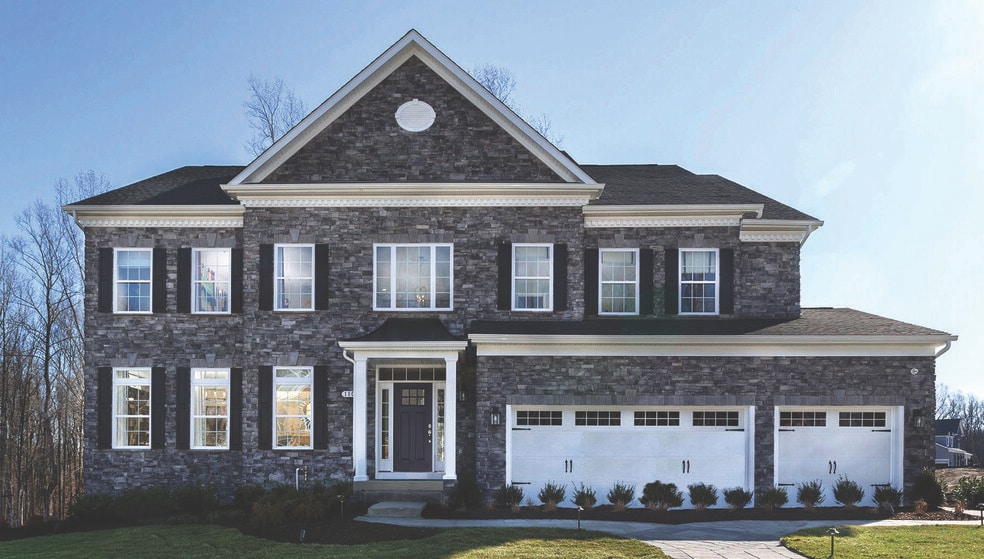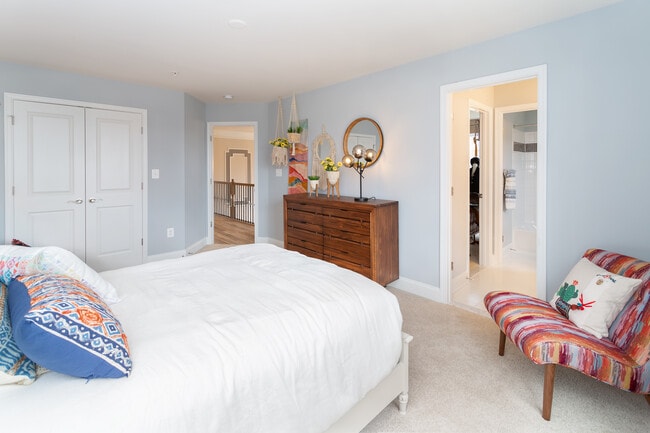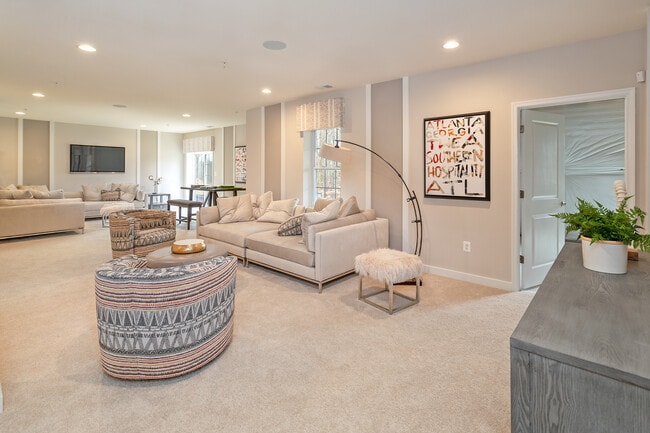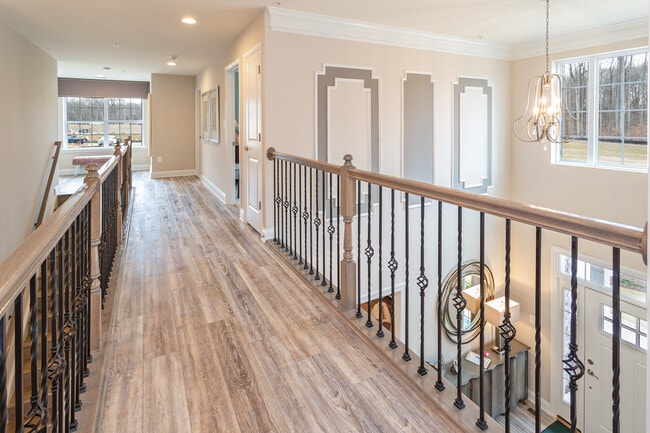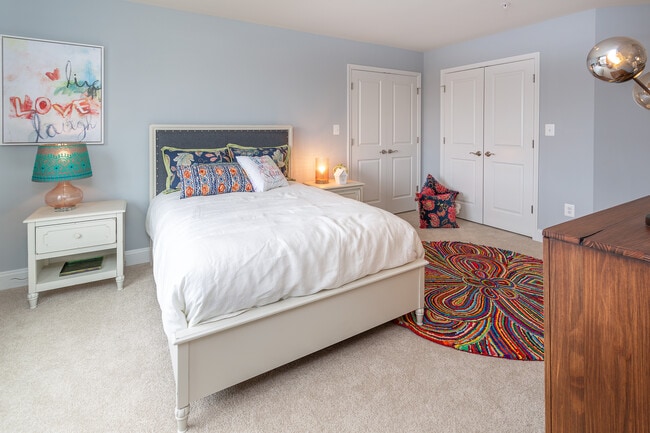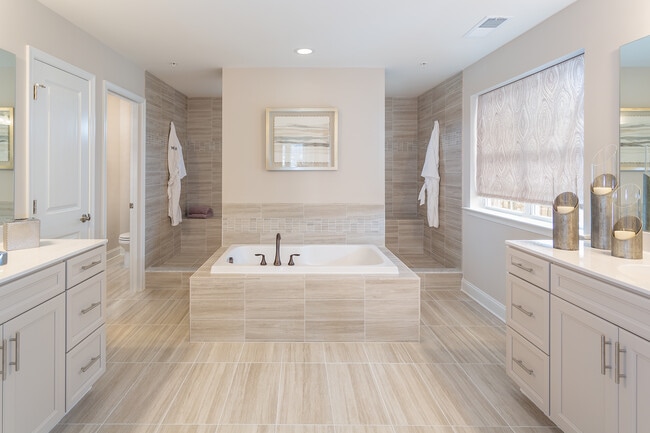
Accokeek, MD 20607
Estimated payment starting at $4,553/month
Highlights
- New Construction
- High Ceiling
- Walk-In Pantry
- Primary Bedroom Suite
- Great Room
- Stainless Steel Appliances
About This Floor Plan
The Silver Maple offers luxury living with a 3-car garage and an open, modern layout. The gourmet kitchen features a large island, walk-in pantry, and informal dining area. A formal dining room off the chic two-story foyer is perfect for gatherings. The great room can be customized with extra space, a linear fireplace, and a coffered ceiling. A main-level library can be converted into a guest bedroom suite, and an optional sunroom adds more living space. Upstairs, find an expansive owner’s suite that includes four closets and luxury bath just down the hall from three additional bedrooms joined by an upstairs laundry room. The lower level offers multiple customization options, including a rec room, media and exercise rooms, a bedroom, and full bath.
Sales Office
| Monday - Tuesday |
10:00 AM - 5:00 PM
|
| Friday - Sunday |
10:00 AM - 5:00 PM
|
Home Details
Home Type
- Single Family
Parking
- 3 Car Attached Garage
- Front Facing Garage
Home Design
- New Construction
Interior Spaces
- 4,018 Sq Ft Home
- 2-Story Property
- High Ceiling
- Recessed Lighting
- Fireplace
- Formal Entry
- Great Room
- Dining Room
- Library
Kitchen
- Walk-In Pantry
- Oven
- Double Oven
- Built-In Oven
- Cooktop
- Built-In Microwave
- Dishwasher
- Stainless Steel Appliances
- Kitchen Island
Bedrooms and Bathrooms
- 4-8 Bedrooms
- Primary Bedroom Suite
- Dual Closets
- Walk-In Closet
- Jack-and-Jill Bathroom
- Powder Room
- Dual Vanity Sinks in Primary Bathroom
- Private Water Closet
- Bathtub with Shower
- Walk-in Shower
Laundry
- Laundry Room
- Laundry on upper level
- Washer and Dryer Hookup
Additional Features
- Front Porch
- Optional Finished Basement
Community Details
- Property has a Home Owners Association
Listing and Financial Details
- Price Does Not Include Land
Map
Other Plans in South Treeview Estates
About the Builder
- South Treeview Estates
- 15721 Livingston Rd
- 15320 Main Blvd
- 15300 Main Blvd
- 15413 Main Blvd
- 0 Newasa Ln Unit MDPG2147994
- 16401 Newasa Ln
- Manning Square Towns
- 14508 Leonard Calvert Dr
- 14504 Leonard Calvert Dr
- 0 Leonard Calvert Dr
- 14408 & 14412 Leonard Calvert Dr
- 1160 Apple Valley Rd
- 1410 Farmington Rd E
- 1400 Farmington Rd E
- St. James
- 8770 Bensville Rd
- 0 Laurel Dr Unit MDPG2164030
- 16950 Livingston Rd
- 16970 Livingston Rd
