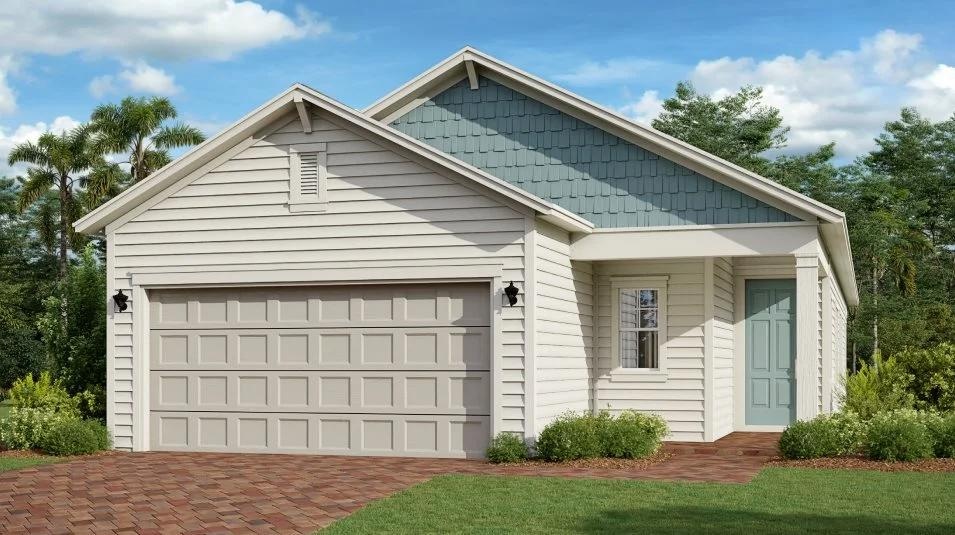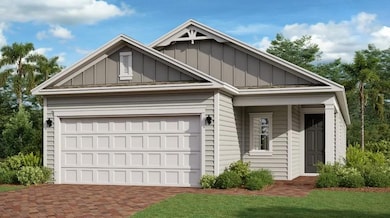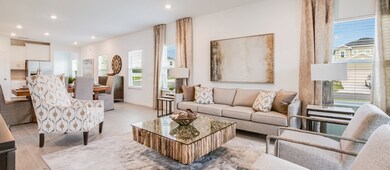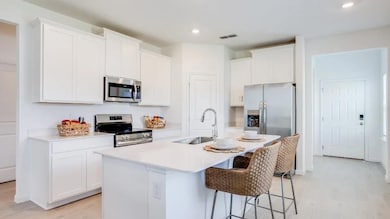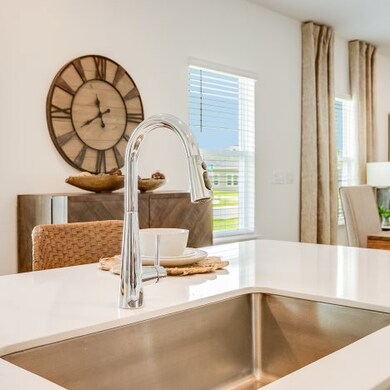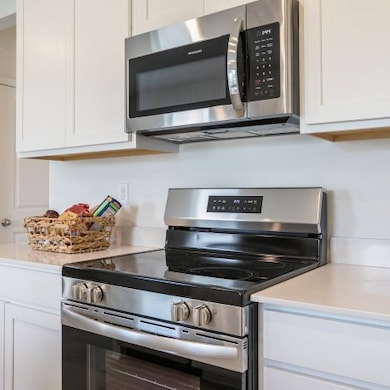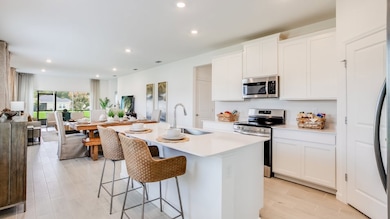
Estimated payment $2,709/month
Total Views
330
3
Beds
2.5
Baths
1,714
Sq Ft
$241
Price per Sq Ft
Highlights
- New Construction
- Clubhouse
- Tennis Courts
- Wards Creek Elementary School Rated A
- Community Pool
- Trails
About This Home
This single-story design features a low-maintenance and open concept layout that merges the kitchen, dining room and living room together for effortless living. Sliding doors lead to a covered lanai for outdoor relaxation. On the other side of the home are three bedrooms to offer residents a peaceful retreat, including the owner’s suite with a spa-inspired bathroom. A two-car garage completes the home.
Home Details
Home Type
- Single Family
Parking
- 2 Car Garage
Home Design
- New Construction
- Ready To Build Floorplan
- Alexia Plan
Interior Spaces
- 1,714 Sq Ft Home
- 1-Story Property
Bedrooms and Bathrooms
- 3 Bedrooms
Community Details
Overview
- Actively Selling
- Built by Lennar
- Silverleaf Silverfalls 40S At Silverleaf Subdivision
Amenities
- Clubhouse
- Community Center
Recreation
- Tennis Courts
- Community Playground
- Community Pool
- Trails
Sales Office
- 39 Simonson Run
- St Augustine, FL 32092
- 904-712-6413
- Builder Spec Website
Office Hours
- Mon 12-6 | Tue 10-6 | Wed 10-6 | Thu 10-6 | Fri 10-6 | Sat 10-6 | Sun 11-6
Map
Create a Home Valuation Report for This Property
The Home Valuation Report is an in-depth analysis detailing your home's value as well as a comparison with similar homes in the area
Similar Homes in the area
Home Values in the Area
Average Home Value in this Area
Property History
| Date | Event | Price | Change | Sq Ft Price |
|---|---|---|---|---|
| 06/18/2025 06/18/25 | Price Changed | $412,490 | +3.4% | $241 / Sq Ft |
| 03/03/2025 03/03/25 | Price Changed | $398,995 | +0.3% | $233 / Sq Ft |
| 02/25/2025 02/25/25 | For Sale | $397,995 | -- | $232 / Sq Ft |
Nearby Homes
- 428 Hasler Ave
- 249 Hubbard Bend
- 139 Pentwater Rd
- 179 Pentwater Rd
- 249 Manistique Ave
- 448 Hasler Ave
- 475 Hasler Ave
- 408 Hasler Ave
- 211 Hubbard Bend
- 494 Superior Blvd
- 490 Hasler Ave
- 480 Hasler Ave
- 227 Pentwater Rd
- 417 Hasler Ave
- 170 Hasler Ave
- 150 Hasler Ave
- 160 Hasler Ave
- 178 Hasler Ave
- 126 Hasler Ave
- 305 Manistique Ave
