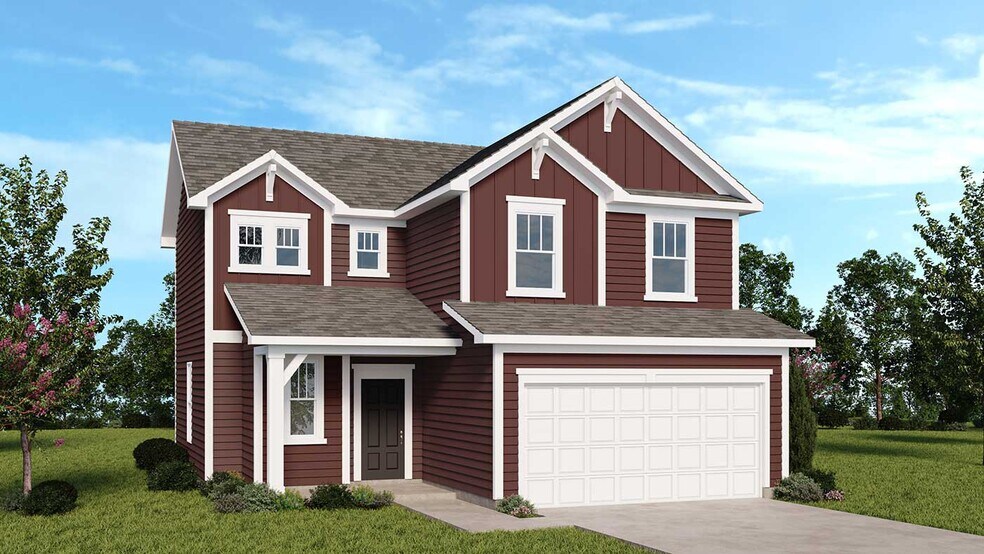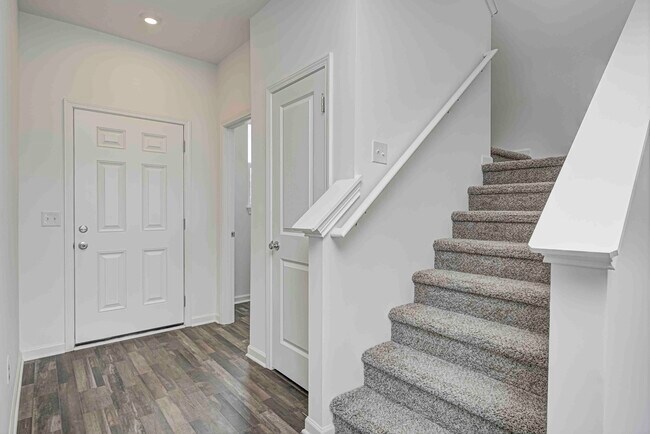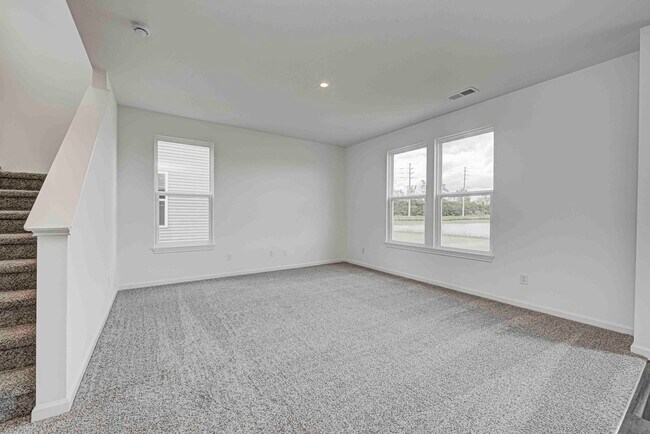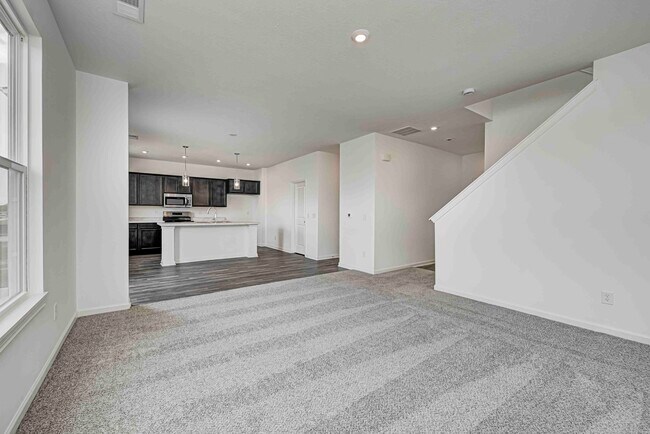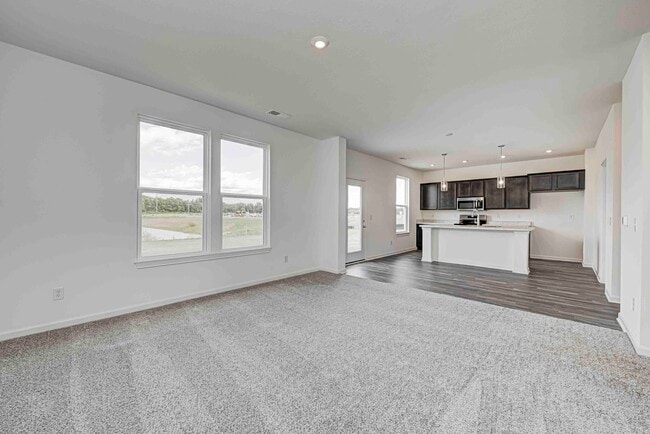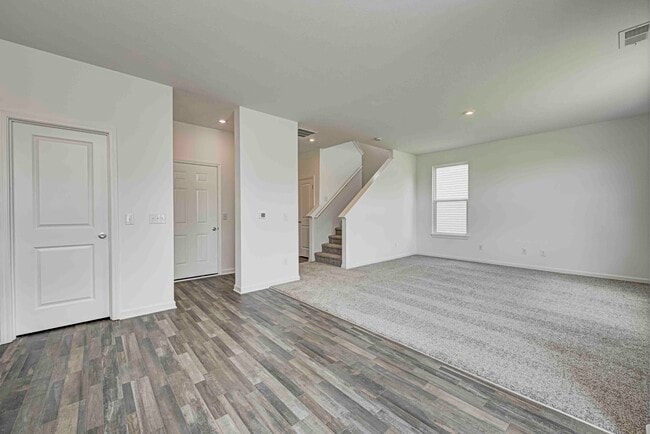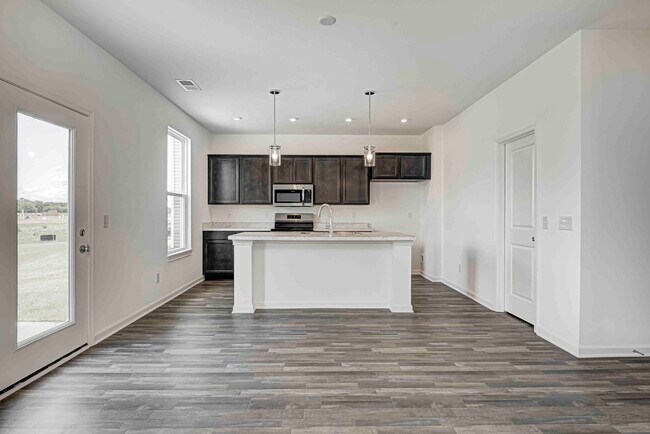
NEW CONSTRUCTION
BUILDER INCENTIVES
Estimated payment starting at $1,966/month
Total Views
17,067
3 - 4
Beds
2.5
Baths
1,594
Sq Ft
$193
Price per Sq Ft
Highlights
- New Construction
- Main Floor Primary Bedroom
- Loft
- Primary Bedroom Suite
- Pond in Community
- Great Room
About This Floor Plan
Experience a seamless flow between living spaces. Head through the uncovered patio to find a convenient powder room and a foyer that leads to a spacious great room. The great room opens easily to a breakfast nook and kitchen with an island. Park in your two-car garage, then head upstairs to find two bedrooms, one bathroom, a loft perfect for nights at home, and a luxurious primary suite. The suite features a walk-in closet and a spa-like primary bathroom, a beautiful haven.
Builder Incentives
Find a home or community you love and take advantage of limited-time offers before they melt away.
Sales Office
Hours
| Monday |
11:00 AM - 6:00 PM
|
| Tuesday |
11:00 AM - 6:00 PM
|
| Wednesday |
12:00 PM - 6:00 PM
|
| Thursday |
11:00 AM - 6:00 PM
|
| Friday |
11:00 AM - 6:00 PM
|
| Saturday |
11:00 AM - 6:00 PM
|
| Sunday |
12:00 PM - 6:00 PM
|
Sales Team
Amy Smay
Office Address
8743 Hollander Dr
Camby, IN 46113
Driving Directions
Home Details
Home Type
- Single Family
Lot Details
- Garden
HOA Fees
- $46 Monthly HOA Fees
Parking
- 2 Car Attached Garage
- Front Facing Garage
Home Design
- New Construction
Interior Spaces
- 2-Story Property
- Formal Entry
- Great Room
- Dining Room
- Den
- Loft
- Flex Room
Kitchen
- Breakfast Area or Nook
- Eat-In Kitchen
- Dishwasher
- Kitchen Island
- Kitchen Fixtures
Bedrooms and Bathrooms
- 3 Bedrooms
- Primary Bedroom on Main
- Primary Bedroom Suite
- Walk-In Closet
- Powder Room
- Bathroom Fixtures
- Bathtub with Shower
- Walk-in Shower
Laundry
- Laundry Room
- Laundry on main level
Outdoor Features
- Patio
- Porch
Listing and Financial Details
- Price Does Not Include Land
Community Details
Overview
- Association fees include ground maintenance
- Pond in Community
Recreation
- Community Playground
- Park
Map
Other Plans in Oberlin - Simplicity Series
About the Builder
Overseeing all of the brands within the expanding Taylor Morrison family, Taylor Morrison, Inc., helps drive the larger conversation about one of life's most important decisions: home ownership. From curiosity to commitment, through its diverse portfolio, Taylor Morrison, Inc. ensures every home buyer not only loves where they live, but feels confident in their big decision every step of the way. Homeowners are our inspiration, homebuilding is our legacy and time-tested relationships are the foundations of our success.
Nearby Homes
- Oberlin - Simplicity Series
- 8849 W Mooresville Rd
- 8821 Ogden Dunes Dr
- Parks at Decatur
- 13847 N Settle Way
- Heartland Crossing - The Ranches
- 6700 #7 W Ralston Rd
- 6700 #2 W Ralston Rd
- 6700 #4 W Ralston Rd
- 6700 #6 W Ralston Rd
- 6700 #3 W Ralston Rd
- 5521 Mendenhall Rd
- Allison Estates
- 5745 Kentucky Ave
- Cardinal Grove
- 00 Boncquet Terrace
- 4825 Indiana Rd
- 0 N Oak Dr Unit MBR22050808
- 12756 N Commons East Dr
- 12754 N Commons East Dr
