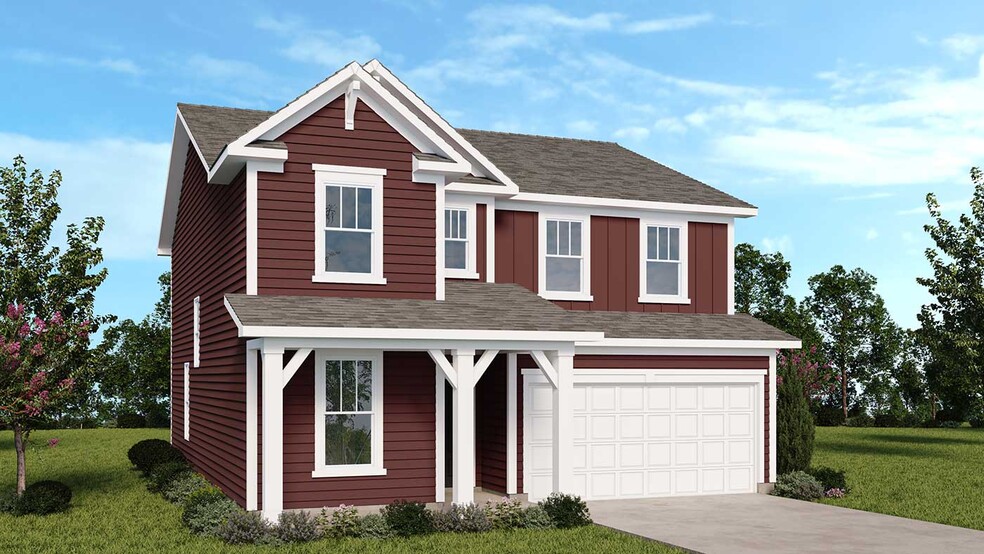
Estimated payment starting at $2,247/month
Highlights
- New Construction
- Main Floor Primary Bedroom
- Loft
- Primary Bedroom Suite
- Pond in Community
- Great Room
About This Floor Plan
This home's layout offers character and charm! Head through your uncovered patio and into the foyer to find a flex room. Customize this space to be a home office, gym, playroom, and beyond. Or park in your two-car garage and through the entry to find open-concept living. A great room flows to a breakfast nook and kitchen with an island. Upstairs are three bedrooms, a loft perfect for nights at home, a laundry room to save you trips up and down the stairs, and a lovely primary suite. The suite features a walk-in closet and spa-like primary bathroom to relax and unwind. Plus, you have options! Choose a guest bedroom to host friends and loved ones easily.
Builder Incentives
Find a home or community you love and take advantage of limited-time offers before they melt away.
Sales Office
| Monday |
11:00 AM - 6:00 PM
|
| Tuesday |
11:00 AM - 6:00 PM
|
| Wednesday |
12:00 PM - 6:00 PM
|
| Thursday |
11:00 AM - 6:00 PM
|
| Friday |
11:00 AM - 6:00 PM
|
| Saturday |
11:00 AM - 6:00 PM
|
| Sunday |
12:00 PM - 6:00 PM
|
Home Details
Home Type
- Single Family
Lot Details
- Garden
HOA Fees
- $46 Monthly HOA Fees
Parking
- 2 Car Attached Garage
- Front Facing Garage
Home Design
- New Construction
Interior Spaces
- 2-Story Property
- Formal Entry
- Great Room
- Dining Room
- Den
- Loft
- Flex Room
Kitchen
- Breakfast Area or Nook
- Eat-In Kitchen
- Dishwasher
- Kitchen Island
- Kitchen Fixtures
Bedrooms and Bathrooms
- 4 Bedrooms
- Primary Bedroom on Main
- Primary Bedroom Suite
- Walk-In Closet
- Powder Room
- Bathroom Fixtures
- Bathtub with Shower
- Walk-in Shower
Laundry
- Laundry Room
- Laundry on upper level
Outdoor Features
- Patio
- Porch
Listing and Financial Details
- Price Does Not Include Land
Community Details
Overview
- Association fees include ground maintenance
- Pond in Community
Recreation
- Community Playground
- Park
Map
Other Plans in Oberlin - Simplicity Series
About the Builder
- Oberlin - Simplicity Series
- 8849 W Mooresville Rd
- 8821 Ogden Dunes Dr
- Parks at Decatur
- 13847 N Settle Way
- Heartland Crossing - The Ranches
- 6700 #7 W Ralston Rd
- 6700 #2 W Ralston Rd
- 6700 #4 W Ralston Rd
- 6700 #6 W Ralston Rd
- 6700 #3 W Ralston Rd
- 5521 Mendenhall Rd
- Allison Estates
- 5745 Kentucky Ave
- Cardinal Grove
- 00 Boncquet Terrace
- 4825 Indiana Rd
- 0 N Oak Dr Unit MBR22050808
- 12756 N Commons East Dr
- 12754 N Commons East Dr
