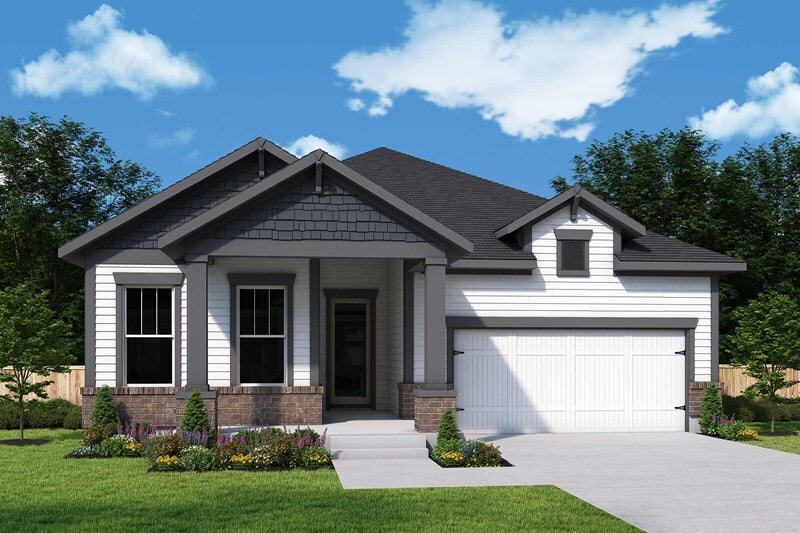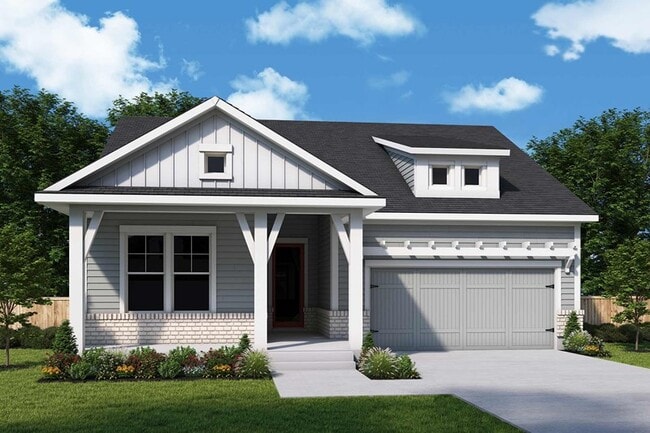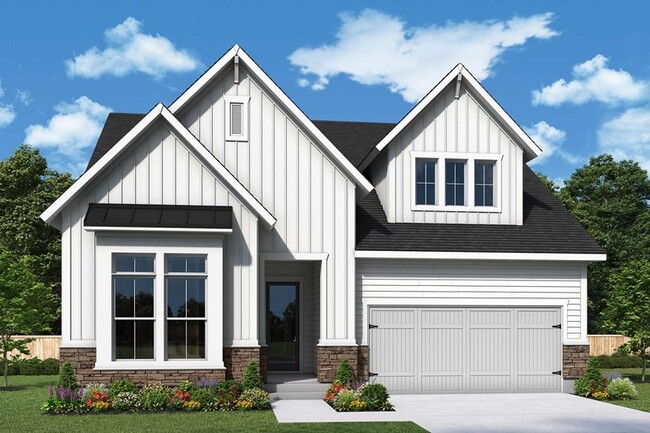
Jacksonville, FL 32224
Estimated payment starting at $4,392/month
Highlights
- Fitness Center
- New Construction
- Primary Bedroom Suite
- Atlantic Coast High School Rated A-
- Fishing
- Community Lake
About This Floor Plan
Achieve the lifestyle you’ve been dreaming of in the spacious and elegant Skinners by David Weekley floor plan in Seven Pines. Birthday cakes, social dinner parties, and shared memories of holiday meal prep all begin in the modern kitchen. Your open floor plan provides a sunlit expanse of enhanced livability and decorative possibilities. Enjoy your leisure time with a good book and your favorite beverage from the comfort of the timeless lanai. A walk-in closet and en suite bathroom contribute to the everyday bliss of your deluxe Owner’s Retreat. The spare bedrooms and the guest suite each offer wonderful opportunities for growing minds to thrive. Craft the multi-purpose or specialty room you’ve been waiting for in the cheerful study. Refinements include extra storage spaces and a 3-car garage. Explore our exclusive Personalized Selections to make this new home in Jacksonville, FL, fit your lifestyle.
Builder Incentives
Discover Your Dream Home in Jacksonville at Our Open House Weekend. Offer valid January, 28, 2025 to January, 1, 2026.
$2,500 in Flex Dollars. Offer valid May, 12, 2025 to January, 1, 2026.
Sales Office
All tours are by appointment only. Please contact sales office to schedule.
| Monday - Saturday |
10:00 AM - 6:00 PM
|
| Sunday |
12:00 PM - 6:00 PM
|
Home Details
Home Type
- Single Family
HOA Fees
- $90 Monthly HOA Fees
Parking
- 3 Car Attached Garage
- Front Facing Garage
- Tandem Garage
Taxes
Home Design
- New Construction
Interior Spaces
- 1-Story Property
- Formal Entry
- Family Room
- Dining Area
- Home Office
- Kitchen Island
Bedrooms and Bathrooms
- 4 Bedrooms
- Primary Bedroom Suite
- Walk-In Closet
- 3 Full Bathrooms
- Primary bathroom on main floor
- Dual Vanity Sinks in Primary Bathroom
- Private Water Closet
- Bathtub with Shower
- Walk-in Shower
Laundry
- Laundry Room
- Laundry on main level
Outdoor Features
- Covered Patio or Porch
- Lanai
Utilities
- Air Conditioning
Community Details
Overview
- Community Lake
- Water Views Throughout Community
- Views Throughout Community
- Greenbelt
Amenities
- Clubhouse
Recreation
- Community Playground
- Fitness Center
- Lap or Exercise Community Pool
- Fishing
- Park
- Trails
Map
Other Plans in Seven Pines - 50' Front Entry
About the Builder
- Seven Pines - 50' Front Entry
- Seven Pines - 70' Rear Entry
- Seven Pines - 50' Rear Entry
- Seven Pines - 40' Front Entry
- Seven Pines - Heritage
- 5957 Canopy Row St
- Seven Pines - 24' Rear Entry Townhomes
- 11922 Generations Ave
- 5747 Timber Pines Rd
- 4632 Rose Glen Dr
- 4626 Rose Glen Dr
- 4531 Rose Glen Dr
- 4566 Rose Glen Dr
- 4572 Rose Glen Dr
- 4638 Rose Glen Dr
- 4519 Rose Glen Rd
- 4506 Rose Glen Dr
- 12363 Glen Kernan Pkwy N
- Luxe202
- 12138 Lyons St


