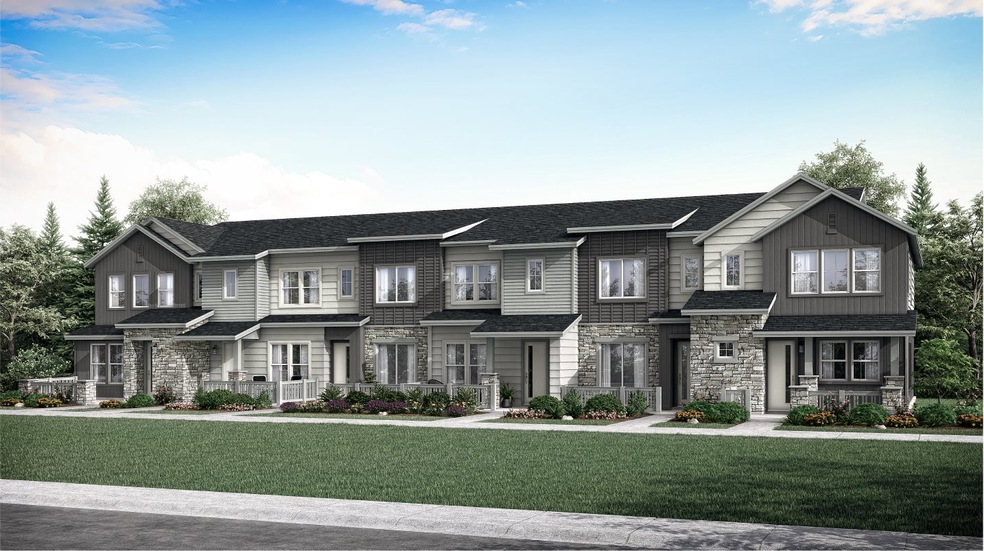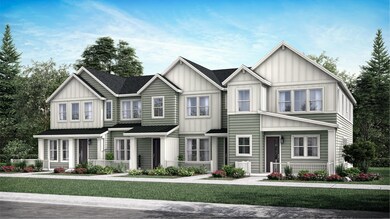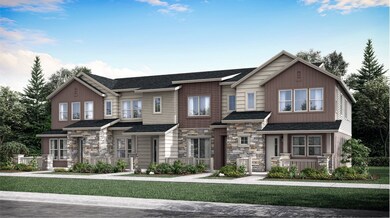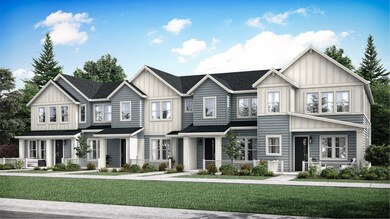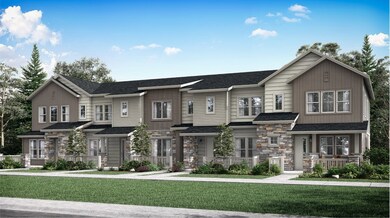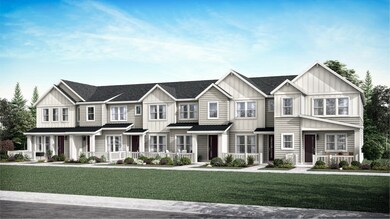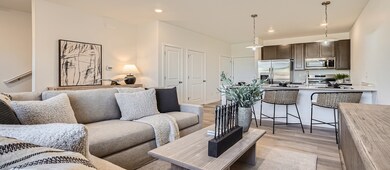
Plan 302 Watkins, CO 80137
Estimated payment $2,805/month
Total Views
413
2
Beds
2.5
Baths
1,266
Sq Ft
$337
Price per Sq Ft
Highlights
- New Construction
- Park
- Trails
- Community Playground
About This Home
The first floor hosts an open layout shared by the kitchen and Great Room, as well as a powder room that is great for guests. Upstairs a loft adds even more shared living space, surrounded by two bedrooms suite including the owner’s suite which has a bathroom with split vanities and a walk-in closet.
Home Details
Home Type
- Single Family
Parking
- 2 Car Garage
Home Design
- New Construction
- Ready To Build Floorplan
- Plan 302
Interior Spaces
- 1,266 Sq Ft Home
- 2-Story Property
Bedrooms and Bathrooms
- 2 Bedrooms
Community Details
Overview
- Actively Selling
- Built by Lennar
- Sky Ranch Parkside Collection Subdivision
Recreation
- Community Playground
- Park
- Trails
Sales Office
- 690 N Bently Street
- Watkins, CO 80137
- 303-900-3550
- Builder Spec Website
Office Hours
- Mon 10-6 | Tue 10-6 | Wed 10-6 | Thu 10-6 | Fri 01-6 | Sat 10-6 | Sun 11-6
Map
Create a Home Valuation Report for This Property
The Home Valuation Report is an in-depth analysis detailing your home's value as well as a comparison with similar homes in the area
Similar Homes in Watkins, CO
Home Values in the Area
Average Home Value in this Area
Property History
| Date | Event | Price | Change | Sq Ft Price |
|---|---|---|---|---|
| 02/25/2025 02/25/25 | For Sale | $426,900 | -- | $337 / Sq Ft |
Nearby Homes
- 28614 E 7th Ave
- 690 N Bently St
- 690 N Bently St
- 690 N Bently St
- 690 N Bently St
- 690 N Bently St
- 702 N Bently St
- 708 N Bently St
- 700 N Bently St
- 712 N Bently St
- 715 N Amory St
- 656 N Bersshine St
- 28314 E 6th Place
- 688 N Bersshine Ct
- 28418 E 8th Place
- 28428 E 8th Place
- 659 N Bently St
- 803 N Bently St
- 728 N Bently St
- 722 N Bently St
