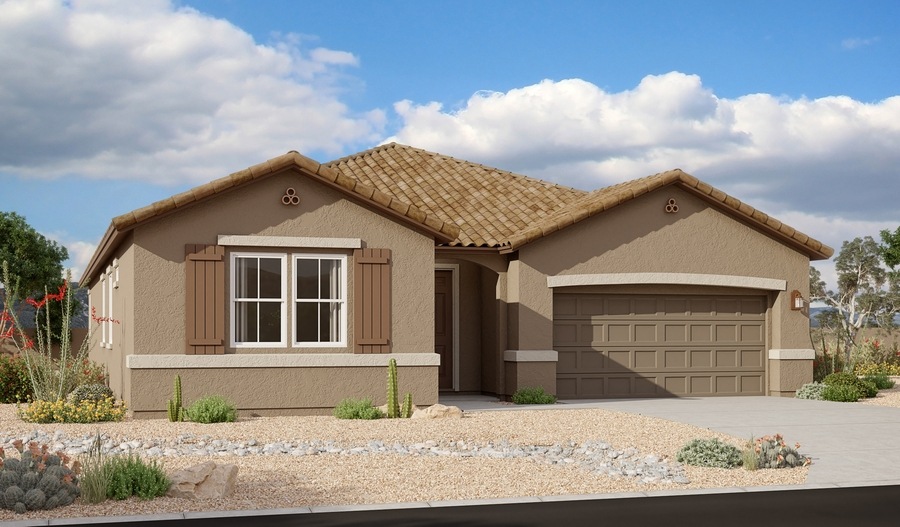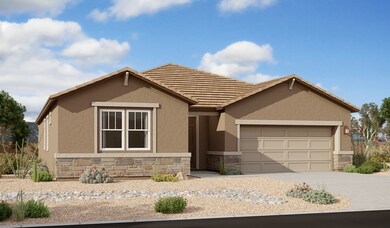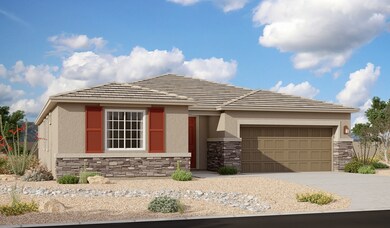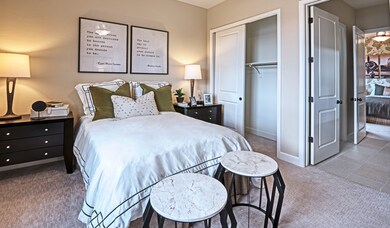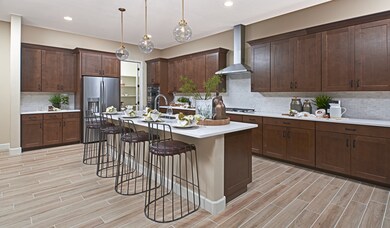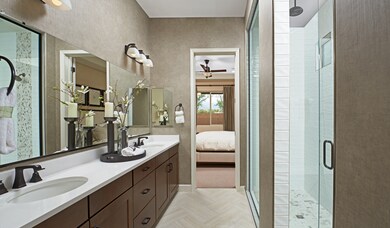
Cassandra Tucson, AZ 85747
Rocking K NeighborhoodEstimated payment $3,199/month
Total Views
1,117
3
Beds
2.5
Baths
2,506
Sq Ft
$194
Price per Sq Ft
Highlights
- New Construction
- Community Playground
- Trails
- Ocotillo Ridge Elementary School Rated A
- Park
- 1-Story Property
About This Home
The ranch-style Cassandra plan showcases an open layout with a great room, a breakfast nook and a large kitchen-ready to personalize with gourmet features! The primary suite is adjacent, and boasts a generous walk-in closet and an attached bath that can be optioned with either a separate shower and soaking tub or a walk-in shower. Two additional bedrooms flank a full bath, and the nearby private study can be built as a fourth bedroom and third bathroom. Additional options include an extended covered patio and a dining room with a butler's pantry in place of the study.
Home Details
Home Type
- Single Family
Parking
- 2 Car Garage
Home Design
- New Construction
- Ready To Build Floorplan
- Cassandra Plan
Interior Spaces
- 2,506 Sq Ft Home
- 1-Story Property
Bedrooms and Bathrooms
- 3 Bedrooms
Community Details
Overview
- Actively Selling
- Built by Richmond American Homes
- Sky Village At Rocking K Subdivision
Recreation
- Community Playground
- Park
- Trails
Sales Office
- 7857 S. Orions Belt Drive
- Tucson, AZ 85747
- 520-498-4155
- Builder Spec Website
Office Hours
- Mon - Thur. 10 am - 6 pm, Fri. 1 pm - 6 pm, Sat. - Sun. 10 am - 6 pm
Map
Create a Home Valuation Report for This Property
The Home Valuation Report is an in-depth analysis detailing your home's value as well as a comparison with similar homes in the area
Similar Homes in Tucson, AZ
Home Values in the Area
Average Home Value in this Area
Property History
| Date | Event | Price | Change | Sq Ft Price |
|---|---|---|---|---|
| 05/26/2025 05/26/25 | Price Changed | $486,990 | +1.0% | $194 / Sq Ft |
| 05/21/2025 05/21/25 | Price Changed | $481,990 | +0.6% | $192 / Sq Ft |
| 04/26/2025 04/26/25 | Price Changed | $478,990 | +0.4% | $191 / Sq Ft |
| 04/22/2025 04/22/25 | Price Changed | $476,990 | +1.1% | $190 / Sq Ft |
| 03/29/2025 03/29/25 | Price Changed | $471,990 | +0.4% | $188 / Sq Ft |
| 03/25/2025 03/25/25 | For Sale | $469,990 | -- | $188 / Sq Ft |
Nearby Homes
- 7970 S Orions Belt Dr
- 7946 S Orions Belt Dr
- 7986 S Orions Belt Dr
- 7978 S Orions Belt Dr
- 7962 S Borealis Way
- 7937 S Borealis Way
- 7994 S Orions Belt Dr
- 7946 S Borealis Way
- 7954 S Borealis Way
- 7857 S Orions Belt Dr
- 7857 S Orions Belt Dr
- 7857 S Orions Belt Dr
- 7857 S Orions Belt Dr
- 7857 S Orions Belt Dr
- 7857 S Orions Belt Dr
- 7917 S Orions Belt Dr
- 7885 S Hercules Dr
- 7927 S Orions Belt Dr
- 7936 S Orions Belt Dr
- 7953 S Borealis Way
