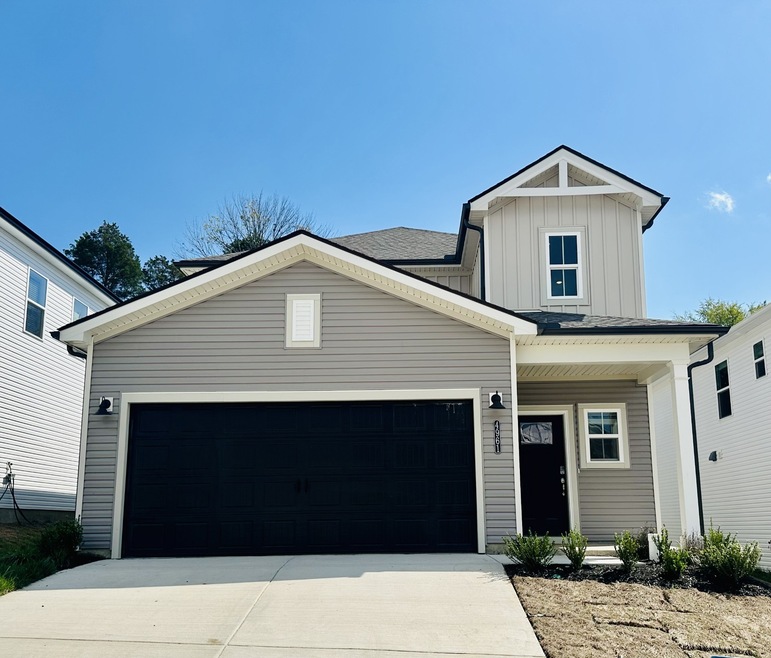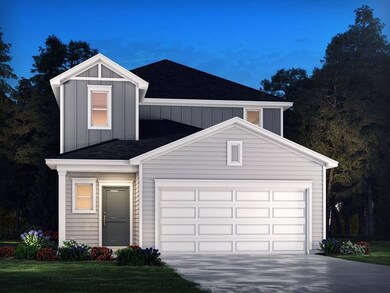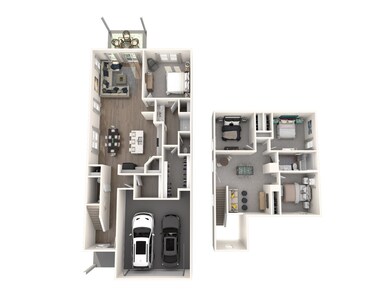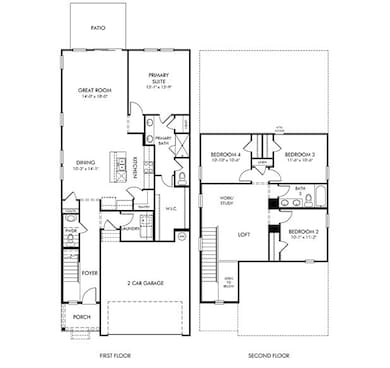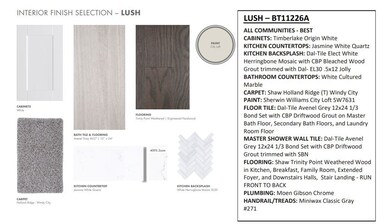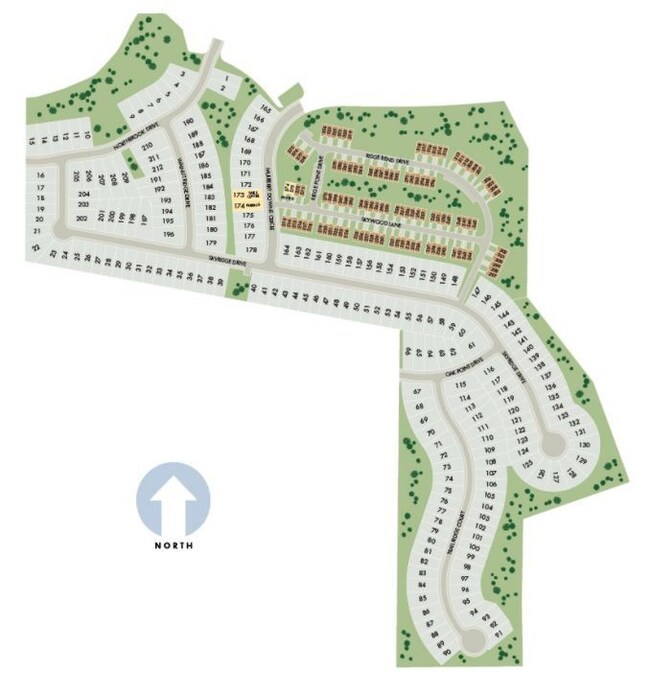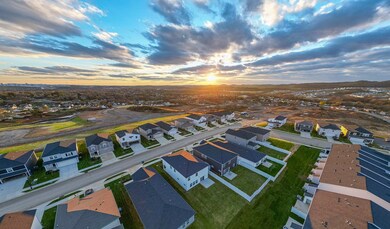
4961 Trail Ridge Ct Nashville, TN 37207
Bellshire Terrace NeighborhoodHighlights
- Contemporary Architecture
- Great Room
- Walk-In Closet
- Wood Flooring
- 2 Car Attached Garage
- Air Filtration System
About This Home
As of November 2024Brand new, energy-efficient SYDNEY FLOORPLAN available NOW! PRIMARY DOWN! In the kitchen, a sizeable island anchors the open-concept living space. Upstairs, the loft makes a great media room. White cabinets with jasmine white quartz countertops, weathered hard surface flooring with gray tweed carpet in our Lush package. New phase now selling. Just 15 minutes from downtown and East Nashville, Skyridge offers stunning single-family and townhome floorplans, featuring the latest design trends and a simpler buying process with low monthly payments. This community is surrounded by a host of shopping, dining, and the best entertainment Nashville has to offer. Each of our homes is built with innovative, energy-efficient features designed to help you enjoy more savings, better health, real comfort and peace of mind. Ask us how to secure a below market interest rate for this home.
Last Agent to Sell the Property
Meritage Homes of Tennessee, Inc. Brokerage Phone: 6154863655 License #308682 Listed on: 08/13/2024
Home Details
Home Type
- Single Family
Est. Annual Taxes
- $3,501
Year Built
- Built in 2024
Lot Details
- 5,227 Sq Ft Lot
- Level Lot
HOA Fees
- $42 Monthly HOA Fees
Parking
- 2 Car Attached Garage
- Garage Door Opener
Home Design
- Contemporary Architecture
- Brick Exterior Construction
- Slab Foundation
- Spray Foam Insulation
- Shingle Roof
- Vinyl Siding
Interior Spaces
- 2,018 Sq Ft Home
- Property has 2 Levels
- <<energyStarQualifiedWindowsToken>>
- Great Room
- Combination Dining and Living Room
- Interior Storage Closet
Kitchen
- <<microwave>>
- Dishwasher
- ENERGY STAR Qualified Appliances
Flooring
- Wood
- Carpet
- Laminate
Bedrooms and Bathrooms
- 4 Bedrooms | 1 Main Level Bedroom
- Walk-In Closet
- Low Flow Plumbing Fixtures
Home Security
- Home Security System
- Smart Locks
- Smart Thermostat
- Fire and Smoke Detector
Schools
- Bellshire Elementary Design Center
- Madison Middle School
- Hunters Lane Comp High School
Utilities
- Air Filtration System
- Heating Available
- Underground Utilities
Additional Features
- Smart Technology
- No or Low VOC Paint or Finish
- Patio
Community Details
- $300 One-Time Secondary Association Fee
- Association fees include ground maintenance
- Skyridge Subdivision
Listing and Financial Details
- Tax Lot 0100
Similar Homes in the area
Home Values in the Area
Average Home Value in this Area
Property History
| Date | Event | Price | Change | Sq Ft Price |
|---|---|---|---|---|
| 11/14/2024 11/14/24 | Sold | $430,000 | -4.4% | $213 / Sq Ft |
| 10/23/2024 10/23/24 | Pending | -- | -- | -- |
| 10/19/2024 10/19/24 | Price Changed | $450,000 | -6.9% | $223 / Sq Ft |
| 08/28/2024 08/28/24 | Price Changed | $483,140 | -1.0% | $239 / Sq Ft |
| 08/13/2024 08/13/24 | For Sale | $488,140 | -- | $242 / Sq Ft |
Tax History Compared to Growth
Agents Affiliated with this Home
-
Chad Ramsey
C
Seller's Agent in 2024
Chad Ramsey
Meritage Homes of Tennessee, Inc.
(615) 992-2025
228 in this area
1,954 Total Sales
-
Thandava Vallepalli
T
Buyer's Agent in 2024
Thandava Vallepalli
Benchmark Realty, LLC
(615) 495-7041
7 in this area
177 Total Sales
Map
Source: Realtracs
MLS Number: 2691193
- 4542 Skywood Ln
- 4213 Skyridge Dr
- 4220 Skyridge Dr
- 4228 Skyridge Dr
- 4232 Skyridge Dr
- 1521 Bear Branch Trace
- 1517 Bear Branch Trace
- 1509 Bear Branch Trace
- 4253 Skyridge Dr
- 3116 Lauren Evelyn Way
- 3136 Lauren Evelyn Way
- 3950 Northbrook Dr
- 3900 Northbrook Dr
- 3927 Northbrook Dr
- 3931 Northbrook Dr
- 3939 Northbrook Dr
- 3881 Northbrook Dr
- 3901 Northbrook Dr
- 3947 Northbrook Dr
- 3885 Northbrook Dr
