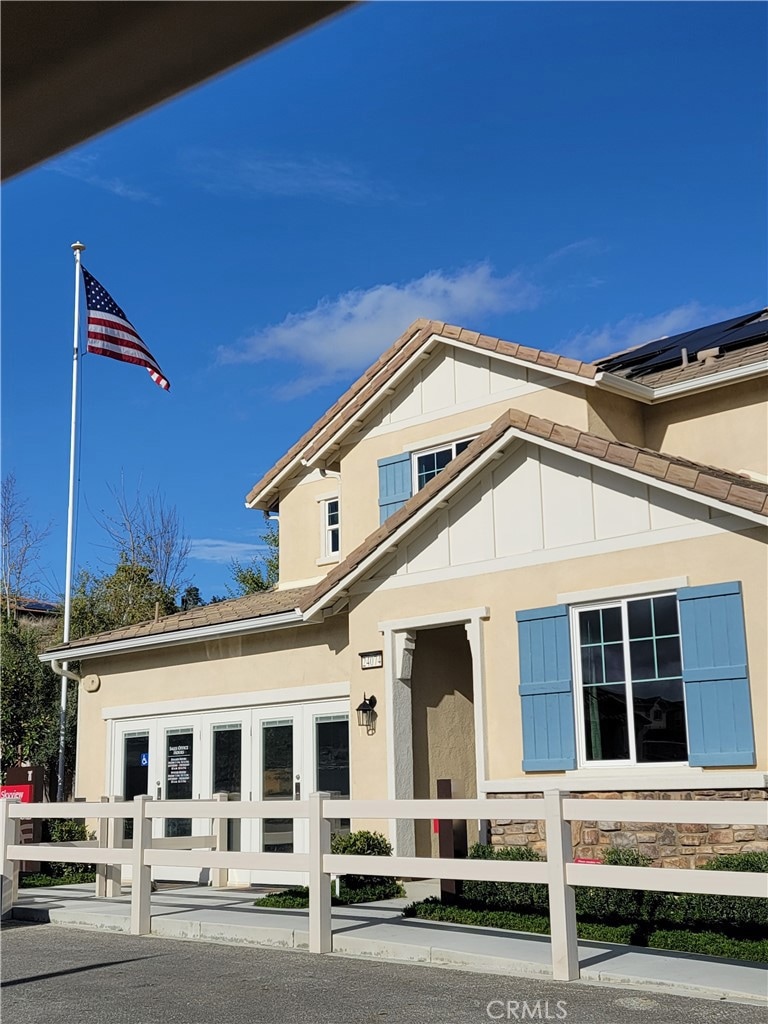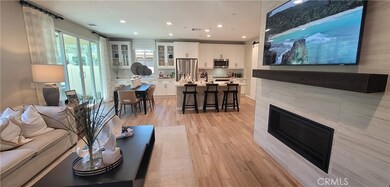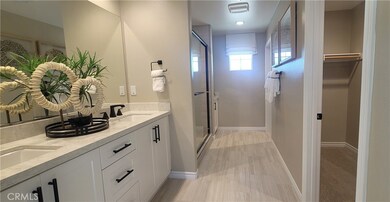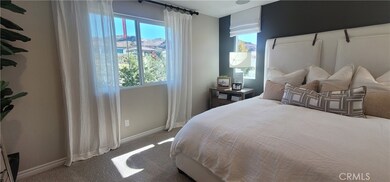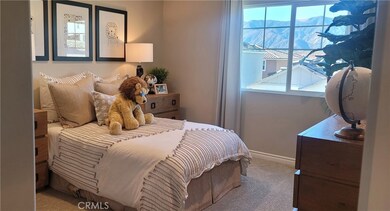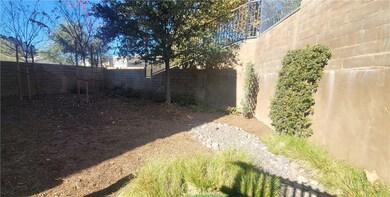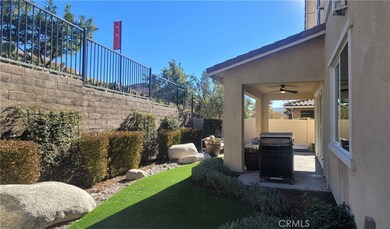
24074 Hillcrest Dr Corona, CA 92883
Gavilan Hills NeighborhoodEstimated payment $6,003/month
Highlights
- Under Construction
- Clubhouse
- High Ceiling
- Dr. Bernice Jameson Todd Academy Rated A-
- Main Floor Bedroom
- Great Room
About This Home
Welcome to this stunning Model home. The Citrine floorplan included features: a main-floor bedroom and bath in lieu of a study and powder room; an open great room; a beautiful kitchen boasting white cabinets; white quartz countertops, an island and an adjacent dining nook with center-meet doors; a convenient upstairs laundry offering a sink, washer and dryer; and a spacious primary suite showcasing an attached bath and a generous walk-in closet. You'll also appreciate additional windows, all rooms wired for ceiling fans, and wood laminate flooring. This homesite has a sizable side yard, enough room for play set or your own outdoor oasis! This model home is estimated for a first week of March 2025 move-in!
Listing Agent
RICHMOND AMERICAN HOMES Brokerage Phone: 909-806-9352 License #00692325
Property Details
Home Type
- Condominium
Year Built
- Built in 2021 | Under Construction
Lot Details
- No Common Walls
- Sprinkler System
HOA Fees
- $310 Monthly HOA Fees
Parking
- 2 Car Attached Garage
Home Design
- Slab Foundation
Interior Spaces
- 2,010 Sq Ft Home
- 2-Story Property
- Wired For Data
- High Ceiling
- Recessed Lighting
- Great Room
- Family Room Off Kitchen
Kitchen
- Open to Family Room
- Breakfast Bar
- Walk-In Pantry
- Self-Cleaning Convection Oven
- Gas Range
- Microwave
- Dishwasher
- ENERGY STAR Qualified Appliances
- Kitchen Island
- Quartz Countertops
- Pots and Pans Drawers
- Self-Closing Drawers and Cabinet Doors
- Disposal
Flooring
- Carpet
- Laminate
Bedrooms and Bathrooms
- 4 Bedrooms | 1 Main Level Bedroom
- Walk-In Closet
- 3 Full Bathrooms
- Dual Vanity Sinks in Primary Bathroom
- Low Flow Toliet
- Walk-in Shower
- Low Flow Shower
Laundry
- Laundry Room
- Washer and Gas Dryer Hookup
Home Security
Utilities
- Central Heating and Cooling System
- ENERGY STAR Qualified Water Heater
Additional Features
- ENERGY STAR Qualified Equipment for Heating
- Exterior Lighting
Listing and Financial Details
- Tax Lot 58
- Tax Tract Number 36826
- Assessor Parcel Number 290932081
- $2,500 per year additional tax assessments
Community Details
Overview
- 162 Units
- Terramor Association, Phone Number (951) 289-7140
- First Services HOA
- Built by Richmond American
- Citrine
Amenities
- Community Barbecue Grill
- Clubhouse
Recreation
- Community Playground
- Community Pool
- Dog Park
- Hiking Trails
Security
- Security Guard
- Carbon Monoxide Detectors
- Fire and Smoke Detector
- Fire Sprinkler System
Map
Home Values in the Area
Average Home Value in this Area
Tax History
| Year | Tax Paid | Tax Assessment Tax Assessment Total Assessment is a certain percentage of the fair market value that is determined by local assessors to be the total taxable value of land and additions on the property. | Land | Improvement |
|---|---|---|---|---|
| 2023 | -- | -- | -- | -- |
Property History
| Date | Event | Price | Change | Sq Ft Price |
|---|---|---|---|---|
| 03/22/2025 03/22/25 | Price Changed | $869,990 | -2.2% | $433 / Sq Ft |
| 02/22/2025 02/22/25 | Price Changed | $889,990 | -5.1% | $443 / Sq Ft |
| 01/04/2025 01/04/25 | Price Changed | $938,192 | +2.6% | $467 / Sq Ft |
| 12/09/2024 12/09/24 | For Sale | $914,192 | -- | $455 / Sq Ft |
Similar Homes in Corona, CA
Source: California Regional Multiple Listing Service (CRMLS)
MLS Number: IG24246502
APN: 290-932-081
- 24074 Hillcrest Dr
- 24074 Hillcrest Dr
- 24074 Hillcrest Dr
- 24127 Hillcrest Dr
- 24074 Hillcrest Dr
- 24098 Hillcrest Dr
- 24086 Hillcrest Dr
- 24074 Hillcrest Dr
- 24115 Hillcrest Dr
- 24067 Hillcrest Dr
- 11798 Glenridge Rd
- 24127 Hilcreat Dr
- 11855 Sagecrest Ct
- 24185 Sprout Dr
- 24052 Ashton Rd
- 11805 Wandering Way
- 11793 Wandering Way
- 11763 Wandering Way
- 11714 Wandering Way
- 11662 Starlily Ct
