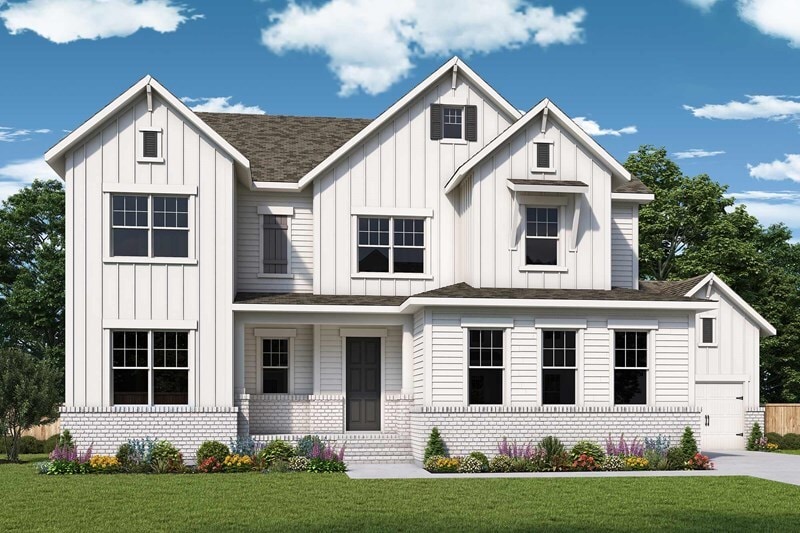
Estimated payment starting at $5,254/month
Highlights
- New Construction
- Primary Bedroom Suite
- Pond in Community
- Cheatham Hill Elementary School Rated A
- Clubhouse
- Loft
About This Floor Plan
Convenience and luxury inspire every lifestyle refinement of The Sonnett new home plan by David Weekley Homes. It’s easy to wake up on the right side of the bed in the luxurious Owner’s Retreat, featuring a contemporary en suite bathroom and a spacious walk-in closet. Four secondary bedrooms provide ample privacy for guests and room for growing personalities to thrive. The front door opens onto an expansive view that extends throughout the open-concept gathering spaces and out onto the shade of the serene covered porch. The streamlined kitchen is designed to provide an easy culinary layout for the resident chef while granting a delightful view of the sunny family room and dining area. A few furniture selections can easily turn the pair of downstairs studies and the upstairs retreat into the home office, student library, or entertainment lounge you’ve been dreaming of. David Weekley’sWorld-class Customer Service will make the building process a delight with this impressive new home plan in the Marietta, GA, community of Ellis.
Builder Incentives
Save Up To $40,000 on a New Home in the Atlanta Area. Offer valid February, 1, 2026 to April, 1, 2026.
Sales Office
| Monday - Saturday |
10:00 AM - 6:00 PM
|
| Sunday |
1:00 PM - 6:00 PM
|
Home Details
Home Type
- Single Family
HOA Fees
- $63 Monthly HOA Fees
Parking
- 3 Car Attached Garage
- Front Facing Garage
Home Design
- New Construction
Interior Spaces
- 3,849-4,999 Sq Ft Home
- 2-Story Property
- Family or Dining Combination
- Home Office
- Loft
- Flex Room
- Kitchen Island
Bedrooms and Bathrooms
- 5-6 Bedrooms
- Primary Bedroom Suite
- Walk-In Closet
- 4 Full Bathrooms
- Dual Vanity Sinks in Primary Bathroom
- Private Water Closet
- Bathtub
- Walk-in Shower
Laundry
- Laundry Room
- Laundry on upper level
Outdoor Features
- Covered Patio or Porch
Community Details
Overview
- Pond in Community
Amenities
- Clubhouse
Recreation
- Tennis Courts
- Pickleball Courts
- Community Playground
- Lap or Exercise Community Pool
- Trails
Map
Other Plans in Ellis
About the Builder
Frequently Asked Questions
- Ellis
- 1710 Old Dallas Rd SW
- 3561 Ernest W Barrett Pkwy SW
- 116 Mount Calvary Rd NW
- 745 Bolton Abbey Ln
- 211 Mcdaniel Rd NW
- 0 W Sandtown Rd SW Unit 7582210
- 0 W Sandtown Rd SW Unit 10524954
- 1141 Whitlock Ave NW
- 1099 Burnt Hickory Rd NW
- Hillgrove Preserve
- 0 Friendship Church Rd SW Unit 7569463
- 0 Friendship Church Rd SW Unit 10510111
- 988 Wemberley Ln
- 0 Friendship Church Rd SW Unit 10510108
- 0 Friendship Church Rd SW Unit 7569461
- 306 Anders Pth NW
- 314 Anders Path
- Marietta Reserve
- Freestone Station
Ask me questions while you tour the home.






