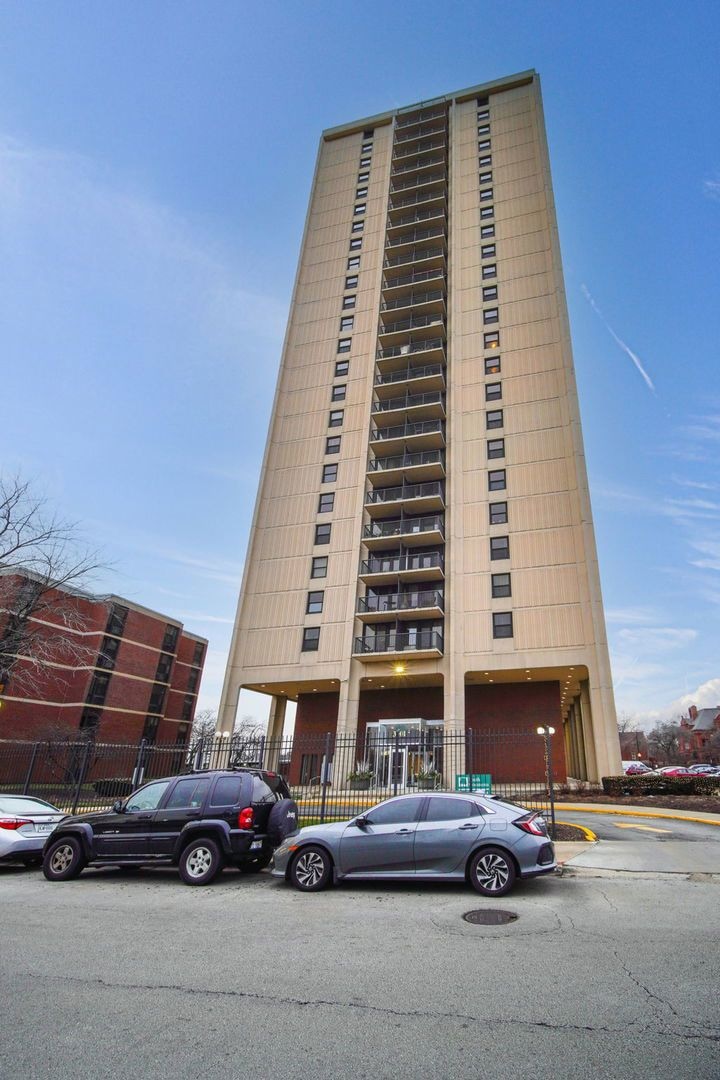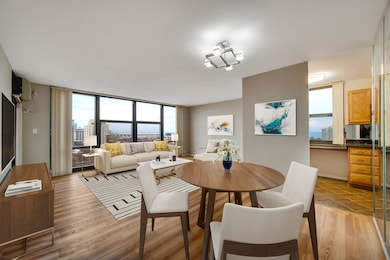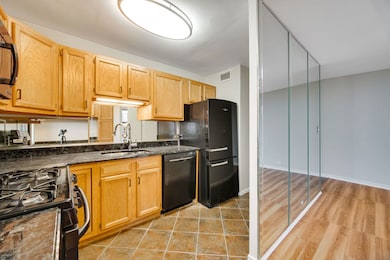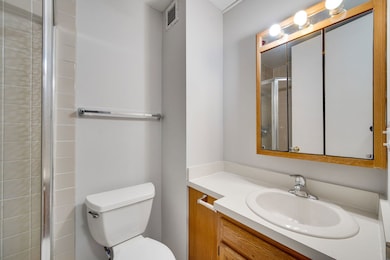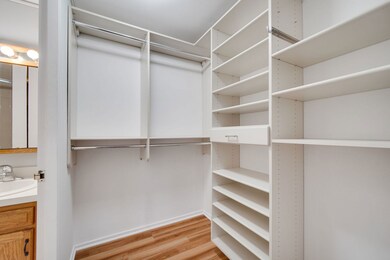
South Commons 3001 S Michigan Ave Unit 1601 Chicago, IL 60616
South Commons NeighborhoodEstimated Value: $176,000 - $203,000
Highlights
- Water Views
- Landscaped Professionally
- Property is near a park
- In Ground Pool
- Lock-and-Leave Community
- 4-minute walk to Paul Laurence Dunbar Park
About This Home
As of February 2024Discover your dream haven in the heart of Bronzeville at the South Commons Condo. This spacious and functional 2-bedroom, 2-bath corner unit boasts a split floor plan, offering a blend of elegance and comfort. Step outside onto the two balconies and be greeted by breathtaking, unobstructed views of Lake Michigan to the east and the iconic Chicago Skyline to the north. The unit, freshly painted, features luxury vinyl flooring throughout. The kitchen, a chef's dream, showcases granite countertops, extended cabinetry, and a cozy breakfast bar. Custom California closets in the second bedroom, a walk-in closet in the master suite, and additional closets throughout the unit provide abundant storage. This 16th-floor sanctuary is more than just a home; it's a lifestyle, offering two swimming pools, on-site management, 24-hour on-site security, and both covered and uncovered private parking options available for rent through the building. Nestled in a serene building, your new home is conveniently located across from parks, basketball courts, a running track, and recently updated tennis courts. Its excellent location is within 15 minutes of the Illinois Institute of Technology Campus, 31st Beach, Guaranteed Rate Field, McCormick Place, Soldier Field, The Museum Campus, Mariano's, Jewel Osco, Walgreens, Lake Meadow Shopping Center, Lakeshore Drive, and major expressways. Embrace the condo lifestyle you've been dreaming of in this tranquil Bronzeville nest, awaiting its new owner.
Property Details
Home Type
- Condominium
Est. Annual Taxes
- $2,703
Year Built
- Built in 1971
Lot Details
- End Unit
- Landscaped Professionally
HOA Fees
- $767 Monthly HOA Fees
Interior Spaces
- 1,100 Sq Ft Home
- Built-In Features
- Ceiling Fan
- Blinds
- Combination Dining and Living Room
- Storage
- Laminate Flooring
- Water Views
Kitchen
- Range
- Microwave
- Dishwasher
- Granite Countertops
Bedrooms and Bathrooms
- 2 Bedrooms
- 2 Potential Bedrooms
- Walk-In Closet
- 2 Full Bathrooms
Home Security
Parking
- 1 Parking Space
- Leased Parking
- Uncovered Parking
- Parking Lot
Outdoor Features
- In Ground Pool
Location
- Property is near a park
Utilities
- Two Cooling Systems Mounted To A Wall/Window
- Radiant Heating System
- Lake Michigan Water
- Cable TV Available
Community Details
Overview
- Association fees include heat, water, gas, insurance, pool, exterior maintenance, lawn care, scavenger, snow removal
- 207 Units
- Mary Association, Phone Number (312) 842-9720
- High-Rise Condominium
- South Commons Subdivision
- Property managed by South Commons Phase I Condo Assn
- Lock-and-Leave Community
- 24-Story Property
Amenities
- Common Area
- Party Room
- Coin Laundry
- No Laundry Facilities
- Elevator
Recreation
- Park
Pet Policy
- Cats Allowed
Security
- Resident Manager or Management On Site
- Storm Screens
Ownership History
Purchase Details
Home Financials for this Owner
Home Financials are based on the most recent Mortgage that was taken out on this home.Purchase Details
Home Financials for this Owner
Home Financials are based on the most recent Mortgage that was taken out on this home.Purchase Details
Home Financials for this Owner
Home Financials are based on the most recent Mortgage that was taken out on this home.Similar Homes in Chicago, IL
Home Values in the Area
Average Home Value in this Area
Purchase History
| Date | Buyer | Sale Price | Title Company |
|---|---|---|---|
| Vilminot Maddison | $185,000 | None Listed On Document | |
| Velaga Raghu K | $138,000 | First American Title | |
| West James A | $135,500 | -- |
Mortgage History
| Date | Status | Borrower | Loan Amount |
|---|---|---|---|
| Open | Vilminot Maddison | $175,750 | |
| Previous Owner | Velaga Raghu K | $101,000 | |
| Previous Owner | Velaga Raghu K | $131,100 | |
| Previous Owner | West James A | $152,250 | |
| Previous Owner | West James A | $156,000 | |
| Previous Owner | West James A | $19,000 | |
| Previous Owner | West James A | $148,000 | |
| Previous Owner | West James A | $35,743 | |
| Previous Owner | West James A | $128,500 |
Property History
| Date | Event | Price | Change | Sq Ft Price |
|---|---|---|---|---|
| 02/22/2024 02/22/24 | Sold | $185,000 | +6.9% | $168 / Sq Ft |
| 01/19/2024 01/19/24 | Pending | -- | -- | -- |
| 01/08/2024 01/08/24 | For Sale | $173,000 | +25.4% | $157 / Sq Ft |
| 01/28/2019 01/28/19 | Sold | $138,000 | -7.4% | $125 / Sq Ft |
| 11/14/2018 11/14/18 | Pending | -- | -- | -- |
| 11/13/2018 11/13/18 | Price Changed | $149,000 | -3.9% | $135 / Sq Ft |
| 10/22/2018 10/22/18 | Price Changed | $155,000 | -4.3% | $141 / Sq Ft |
| 10/03/2018 10/03/18 | For Sale | $162,000 | 0.0% | $147 / Sq Ft |
| 09/27/2018 09/27/18 | Pending | -- | -- | -- |
| 08/08/2018 08/08/18 | For Sale | $162,000 | -- | $147 / Sq Ft |
Tax History Compared to Growth
Tax History
| Year | Tax Paid | Tax Assessment Tax Assessment Total Assessment is a certain percentage of the fair market value that is determined by local assessors to be the total taxable value of land and additions on the property. | Land | Improvement |
|---|---|---|---|---|
| 2024 | $2,772 | $16,022 | $4,167 | $11,855 |
| 2023 | $2,702 | $13,097 | $3,365 | $9,732 |
| 2022 | $2,702 | $13,097 | $3,365 | $9,732 |
| 2021 | $1,432 | $13,097 | $3,365 | $9,732 |
| 2020 | $625 | $8,390 | $2,752 | $5,638 |
| 2019 | $614 | $9,231 | $2,752 | $6,479 |
| 2018 | $602 | $9,231 | $2,752 | $6,479 |
| 2017 | $98 | $6,533 | $2,294 | $4,239 |
| 2016 | $451 | $6,533 | $2,294 | $4,239 |
| 2015 | $373 | $6,533 | $2,294 | $4,239 |
| 2014 | $131 | $5,108 | $1,949 | $3,159 |
| 2013 | $451 | $5,108 | $1,949 | $3,159 |
Agents Affiliated with this Home
-
Jessica Tsang

Seller's Agent in 2024
Jessica Tsang
eXp Realty
(312) 804-4292
2 in this area
23 Total Sales
-
Angelica Hallam
A
Buyer's Agent in 2024
Angelica Hallam
THE NAV AGENCY
(708) 963-2848
1 in this area
3 Total Sales
-
Leroy Viamille

Seller's Agent in 2019
Leroy Viamille
Mills Realty Inc
(773) 895-6284
82 Total Sales
About South Commons
Map
Source: Midwest Real Estate Data (MRED)
MLS Number: 11957959
APN: 17-27-310-093-1599
- 3001 S Michigan Ave Unit 1204
- 3021 S Michigan Ave Unit 302
- 3021 S Michigan Ave Unit 208
- 3021 S Michigan Ave Unit 311
- 2941 S Michigan Ave Unit 305
- 3041 S Michigan Ave Unit 504
- 3041 S Michigan Ave Unit 506
- 2901 S Michigan Ave Unit 904
- 2901 S Michigan Ave Unit 903
- 2901 S Michigan Ave Unit 1706
- 2901 S Michigan Ave Unit 1702
- 207 E 31st St Unit 2B
- 3120 S Indiana Ave Unit 207
- 3333 S Indiana Ave
- 5165 S Michigan Ave
- 2717 S Michigan Ave
- 2922-2926 S Wentworth Ave
- 3158 S Prairie Ave
- 3105 S Giles Ave Unit 4S
- 3105 S Giles Ave Unit 3S
- 3001 S Michigan Ave Unit 308
- 3001 S Michigan Ave Unit 1704C
- 3001 S Michigan Ave Unit 1601
- 3001 S Michigan Ave Unit 902
- 3001 S Michigan Ave Unit 1007
- 3001 S Michigan Ave Unit 1201
- 3001 S Michigan Ave Unit 2104
- 3001 S Michigan Ave Unit 402
- 3001 S Michigan Ave Unit 1702
- 3001 S Michigan Ave Unit 708
- 3001 S Michigan Ave Unit 901
- 3001 S Michigan Ave Unit 1004
- 3001 S Michigan Ave Unit 2003
- 3001 S Michigan Ave Unit 30012
- 3001 S Michigan Ave Unit 30011
- 3001 S Michigan Ave Unit 30015
- 3001 S Michigan Ave Unit 30011
- 3001 S Michigan Ave Unit 30011
- 3001 S Michigan Ave Unit 30012
- 3001 S Michigan Ave Unit 30018
