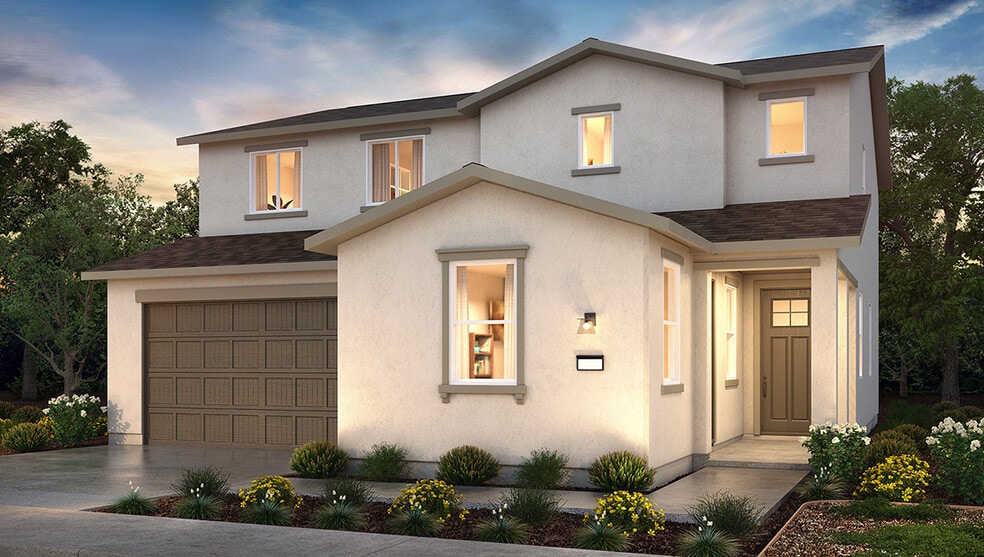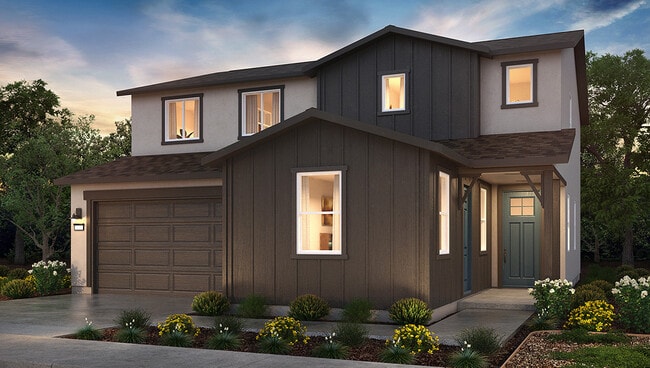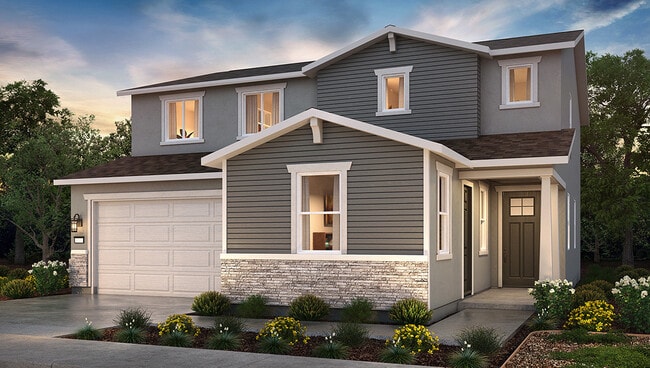
Estimated payment starting at $3,269/month
Highlights
- New Construction
- Recreation Room
- Quartz Countertops
- Redwood High School Rated A
- Main Floor Bedroom
- Shaker Cabinets
About This Floor Plan
This two-story, five bedroom, three and a half bathroom home is enhanced with 9’ ceilings and offers approximately 2,554 square feet of living space. A MultiGEN suite with a full bathroom and private entry is located on the first floor. The kitchen features shaker-style cabinetry, quartz countertops with backsplash, a walk-in pantry, a center island with pendant lighting and snack bar, and Whirlpool stainless-steel appliances including a range, microwave, and dishwasher. Black finishes are standard throughout the home. A spacious kitchen, dining and living area is perfect for entertaining. Upstairs is an open loft, the main suite and three additional bedrooms, as well as the indoor laundry room. The main suite has an adjoining bathroom with dual vanity sinks and a large walk-in closet.
Sales Office
All tours are by appointment only. Please contact sales office to schedule.
Home Details
Home Type
- Single Family
Parking
- 2 Car Attached Garage
- Front Facing Garage
Home Design
- New Construction
Interior Spaces
- 2,554 Sq Ft Home
- 2-Story Property
- Pendant Lighting
- Combination Kitchen and Dining Room
- Recreation Room
- Loft
Kitchen
- Walk-In Pantry
- Dishwasher
- Stainless Steel Appliances
- Kitchen Island
- Quartz Countertops
- Shaker Cabinets
Bedrooms and Bathrooms
- 5 Bedrooms
- Main Floor Bedroom
- Walk-In Closet
- Powder Room
- In-Law or Guest Suite
- Dual Vanity Sinks in Primary Bathroom
- Bathtub with Shower
Laundry
- Laundry Room
- Laundry on upper level
- Washer and Dryer Hookup
Map
Other Plans in Shepherds Ranch
About the Builder
- Shepherds Ranch
- 3949 W Sunnyview Ave Unit 2019 V
- 4001 W Sunnyview Ave Unit 2018 V
- 6511 W Wood Dr Unit Lot1047
- 9711 Avenue 312
- Sycamore Ranch
- 1152 N Plaza Dr
- Andalusia
- 1514 S Bluegrass Ct Unit And49
- 4625 W Cecil Ave
- 1537 S Jacques St Unit And 53
- 1529 S Jacques St Unit And54
- Victory Oaks
- 6201 W Feemster Ave Unit And64
- 820 S Chinowth St Unit 74
- 6512 W Galileo Dr Unit Lot1033
- 2650 N Kayenta St
- Wildflower
- 5035 W Sunnyview Ct Unit Syc57
- Tierra Linda


