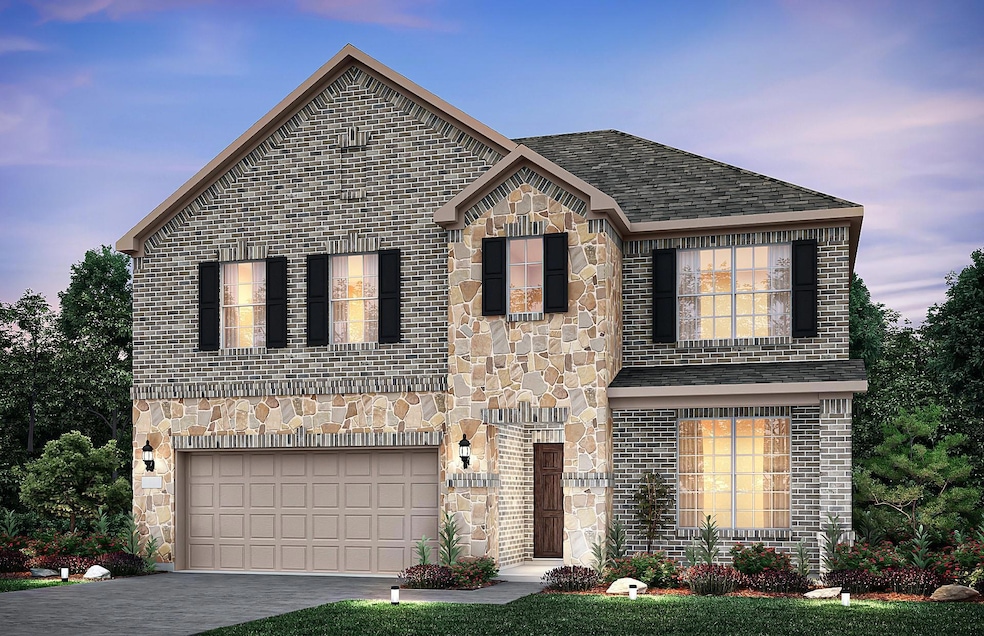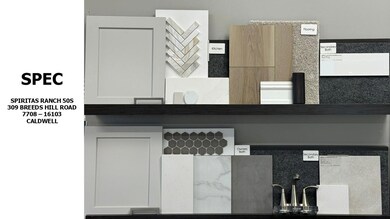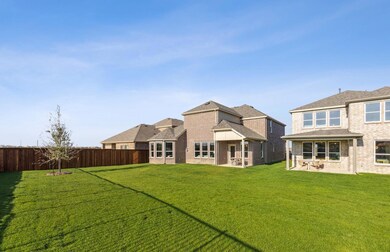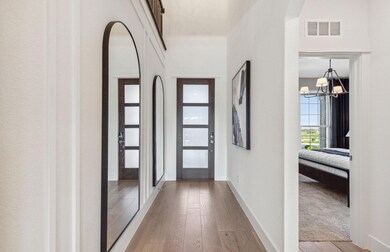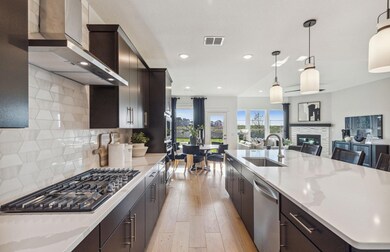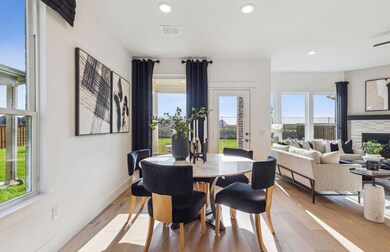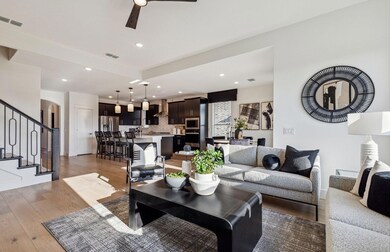
309 Breeds Hill Rd Little Elm, TX 75068
Highlights
- New Construction
- Home Security System
- Ceramic Tile Flooring
- 2-Car Garage with one garage door
- Smart Home
- Central Heating and Cooling System
About This Home
As of February 2025NEW CONSTRUCTION - Spiritas Ranch in Little Elm. Beautiful two-story Caldwell plan - Available January 2025 for move-in. 5BR, 4BA, 3,420 sf. Roomy kitchen designed for functionality and comfort, with plenty of workspace + Gathering room drenched in natural light, creating a warm atmosphere + Bay window in owner's suite + Transformative media room. Resort style pool and amenity center. This home is perfect for growing families, or entertaining guests.
Last Agent to Sell the Property
William Roberds Brokerage Phone: 972-694-0856 License #0237220 Listed on: 01/03/2025
Last Buyer's Agent
Kishore Chukkala
Candor Realty, LLC License #0565183
Home Details
Home Type
- Single Family
Est. Annual Taxes
- $1,151
Year Built
- Built in 2025 | New Construction
Lot Details
- 5,754 Sq Ft Lot
HOA Fees
- $75 Monthly HOA Fees
Parking
- 2-Car Garage with one garage door
Home Design
- Brick Exterior Construction
- Slab Foundation
- Composition Roof
Interior Spaces
- 3,420 Sq Ft Home
- 2-Story Property
- Decorative Lighting
- ENERGY STAR Qualified Windows
Kitchen
- Electric Range
- Microwave
- Dishwasher
- Disposal
Flooring
- Carpet
- Ceramic Tile
- Luxury Vinyl Plank Tile
Bedrooms and Bathrooms
- 5 Bedrooms
- 4 Full Bathrooms
Home Security
- Home Security System
- Smart Home
- Carbon Monoxide Detectors
Eco-Friendly Details
- Energy-Efficient HVAC
- Energy-Efficient Thermostat
Schools
- Providence Elementary School
- Rodriguez Middle School
- Ray Braswell High School
Utilities
- Central Heating and Cooling System
- Cooling System Powered By Gas
- Heating System Uses Natural Gas
- Electric Water Heater
- High Speed Internet
- Cable TV Available
Community Details
- Association fees include full use of facilities, management fees
- Essex Property Management HOA
- Spiritas Ranch Subdivision
- Mandatory home owners association
Ownership History
Purchase Details
Home Financials for this Owner
Home Financials are based on the most recent Mortgage that was taken out on this home.Similar Homes in the area
Home Values in the Area
Average Home Value in this Area
Purchase History
| Date | Type | Sale Price | Title Company |
|---|---|---|---|
| Special Warranty Deed | -- | None Listed On Document |
Mortgage History
| Date | Status | Loan Amount | Loan Type |
|---|---|---|---|
| Open | $556,842 | New Conventional |
Property History
| Date | Event | Price | Change | Sq Ft Price |
|---|---|---|---|---|
| 04/11/2025 04/11/25 | Rented | $3,499 | 0.0% | -- |
| 03/30/2025 03/30/25 | For Rent | $3,499 | 0.0% | -- |
| 03/24/2025 03/24/25 | Rented | $3,499 | 0.0% | -- |
| 03/23/2025 03/23/25 | Under Contract | -- | -- | -- |
| 02/24/2025 02/24/25 | For Rent | $3,499 | 0.0% | -- |
| 02/20/2025 02/20/25 | Sold | -- | -- | -- |
| 01/05/2025 01/05/25 | Pending | -- | -- | -- |
| 01/03/2025 01/03/25 | For Sale | $631,150 | -- | $185 / Sq Ft |
Tax History Compared to Growth
Tax History
| Year | Tax Paid | Tax Assessment Tax Assessment Total Assessment is a certain percentage of the fair market value that is determined by local assessors to be the total taxable value of land and additions on the property. | Land | Improvement |
|---|---|---|---|---|
| 2024 | $1,151 | $60,422 | $60,422 | -- |
Agents Affiliated with this Home
-
K
Seller's Agent in 2025
Kishore Chukkala
Candor Realty, LLC
-
Bill Roberds
B
Seller's Agent in 2025
Bill Roberds
William Roberds
(972) 200-3727
98 in this area
1,706 Total Sales
-
Matthew Kelderman
M
Buyer's Agent in 2025
Matthew Kelderman
EXP REALTY
(214) 298-0772
101 Total Sales
-
Anthony Elmore
A
Buyer's Agent in 2025
Anthony Elmore
CENTURY 21 JUDGE FITE CO.
(717) 736-2056
3 Total Sales
Map
Source: North Texas Real Estate Information Systems (NTREIS)
MLS Number: 20808076
APN: R1029675
- 4140 Tarlton Rd
- 4108 Tarlton Rd
- 157 Adelina Dr
- 4132 Tarlton Rd
- 4136 Tarlton Rd
- 220 Bable Run Dr
- 188 Bable Run Dr
- 229 Bable Run Dr
- 140 Breeds Hill Rd
- 185 Bable Run Dr
- 201 Bable Run Dr
- 212 Bable Run Dr
- 129 Breeds Hill Rd
- 120 Breeds Hill Rd
- 128 Breeds Hill Rd
- 228 Ashbrook St
- 137 Breeds Hill Rd
- 317 Brightpark Way
- 513 Breeds Hill Rd
- 220 Invermore Dr
