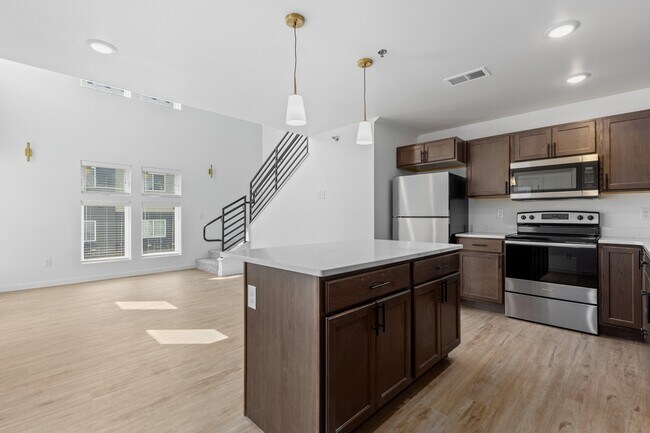About Split Creek Commons
Split Creek Commons offers unique home options with studio through 3-bedroom apartments. We offer a beautiful array of modern finishes starting with our light wood flooring, dark cabinetry and bright walls. You'll love our spacious floor plans. We even have a unique two-story townhome-style apartment with two bedrooms and a den if you're looking for extra space.
When you want to spend time outside your home, you'll love our pool and sundeck, which offer plenty of seating to enjoy the fresh air. Move inside to our community room with a full kitchen and plenty of seating for events, enjoy package receiving and a fitness center all in your building.
Come home to Split Creek Commons today!

Pricing and Floor Plans
Studio
Cherry Studio
$1,075 - $1,511
Studio, 1 Bath, 505 Sq Ft
https://imagescdn.homes.com/i2/X8vSFiEwPDgypRDsFJu6lpuE5vJO_gjf6vfnqX7tNbc/116/split-creek-commons-rapid-city-sd.jpg?p=1
| Unit | Price | Sq Ft | Availability |
|---|---|---|---|
| 5102-232 | $1,075 | 505 | Now |
1 Bedroom
Aspen 1 Bedroom 1 Bathroom
$1,199 - $1,841
1 Bed, 1 Bath, 532 Sq Ft
https://imagescdn.homes.com/i2/rMKl1Nh4HceUHCgrsKhjA0yb7ccekU1fB21mI7jUQxA/116/split-creek-commons-rapid-city-sd-2.jpg?p=1
| Unit | Price | Sq Ft | Availability |
|---|---|---|---|
| 5102-104 | $1,199 | 532 | Now |
| 5102-122 | $1,199 | 532 | Mar 7 |
Woodland 1 Bedroom 1 Bathroom
$1,285 - $1,910
1 Bed, 1 Bath, 768 Sq Ft
https://imagescdn.homes.com/i2/Gmh7l-iOqJoG5QL-mBfJotneyHJ2adPRQdRUH0r-5Gc/116/split-creek-commons-rapid-city-sd-3.jpg?p=1
| Unit | Price | Sq Ft | Availability |
|---|---|---|---|
| 5102-113 | $1,285 | 768 | Now |
Sycamore 1 Bedroom 1 Bathroom
$1,298 - $1,901
1 Bed, 1 Bath, 662 Sq Ft
https://imagescdn.homes.com/i2/ZBKwRGY8Q9zPhwiRMp0zHjSmQkaBUuEBhDq2afne3dM/116/split-creek-commons-rapid-city-sd-6.jpg?p=1
| Unit | Price | Sq Ft | Availability |
|---|---|---|---|
| 5102-117 | $1,298 | 662 | Apr 7 |
2 Bedrooms
Birch 2 Bedroom 2 Bathroom
$1,607 - $2,332
2 Beds, 2 Baths, 962 Sq Ft
https://imagescdn.homes.com/i2/PPNHTJL8VKIQ4D1qI7BN1ye686rDZ-gVvBBXYvZ_kFw/116/split-creek-commons-rapid-city-sd-4.jpg?p=1
| Unit | Price | Sq Ft | Availability |
|---|---|---|---|
| 5102-211 | $1,607 | 962 | Now |
| 5102-135 | $1,632 | 962 | Feb 22 |
3 Bedrooms
Ash 3 Bedroom 2 Bathroom
$1,960 - $2,884
3 Beds, 2 Baths, 1,135 Sq Ft
https://imagescdn.homes.com/i2/wXEu-WNh6eaLaDqADvtP7KEdl5rbqrkjjSgZk6jVsQE/116/split-creek-commons-rapid-city-sd-5.jpg?p=1
| Unit | Price | Sq Ft | Availability |
|---|---|---|---|
| 5102-208 | $1,960 | 1,135 | Mar 7 |
Fees and Policies
The fees below are based on community-supplied data and may exclude additional fees and utilities. Use the Rent Estimate Calculator to determine your monthly and one-time costs based on your requirements.
One-Time Basics
Pets
Property Fee Disclaimer: Standard Security Deposit subject to change based on screening results; total security deposit(s) will not exceed any legal maximum. Resident may be responsible for maintaining insurance pursuant to the Lease. Some fees may not apply to apartment homes subject to an affordable program. Resident is responsible for damages that exceed ordinary wear and tear. Some items may be taxed under applicable law. This form does not modify the lease. Additional fees may apply in specific situations as detailed in the application and/or lease agreement, which can be requested prior to the application process. All fees are subject to the terms of the application and/or lease. Residents may be responsible for activating and maintaining utility services, including but not limited to electricity, water, gas, and internet, as specified in the lease agreement.
Map
- Lot 26 E Catron Blvd Unit Shelby and Preakness
- 410 Field View Dr
- 4426 Parkview Dr
- 137 Savoy Cir
- Lot 17 Hanover Dr
- 4814 Encampment Ln
- 4616 Cambria Cir
- 4659 Cambria Cir
- 3934 Parkview Dr
- 4033 Derby Ln
- 3905 Hampton Ct
- 1253 Range View Cir
- 1052 W Minnesota St
- 107 Minnesota St
- 524 E Centennial St
- 605 Enchanted Pines Dr
- 514 Ranchester St
- 108 E Centennial St
- 4307 Triple Crown Dr
- 115 Centennial St
- 4924 Shelby Ave
- 5053 Shelby Ave
- 4815 5th St
- 230 Stumer Rd
- 415 E Minnesota St
- 4010 Elm Ave
- 1330 E Minnesota St
- 3638 5th St
- 3335 Palm Dr
- 101 Fairmont Blvd
- 1410 Catron Blvd
- 1900 Fox Rd
- 145 Indiana St
- 145 Indiana St Unit 145 Indiana street
- 1908 Fox Rd
- 2901 Jayhawks Way
- 2915 Marlin Dr
- 2206 6th St Unit 2
- 2038 Promise Rd
- 2204 6th St
Ask me questions while you tour the home.






