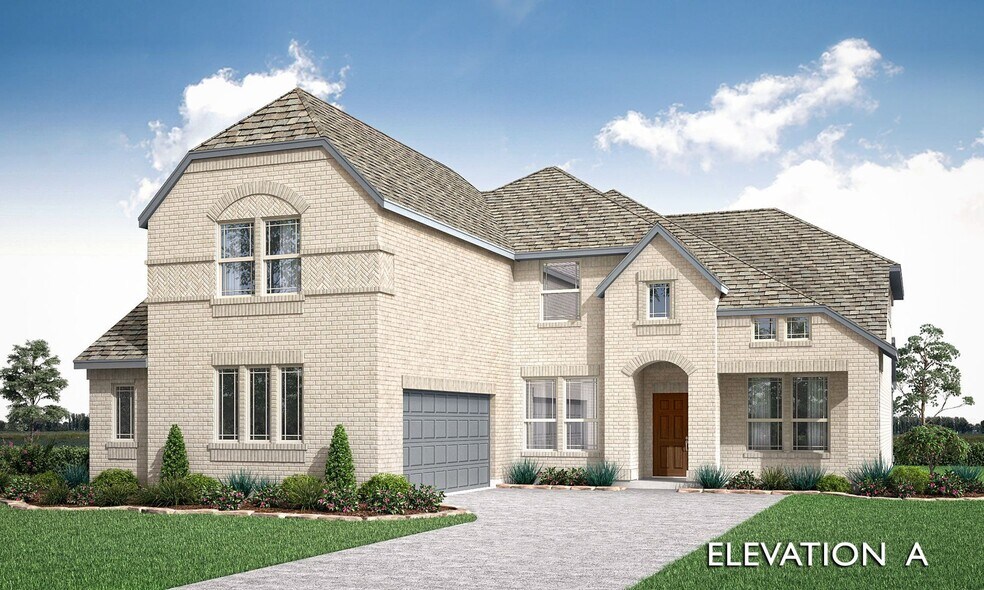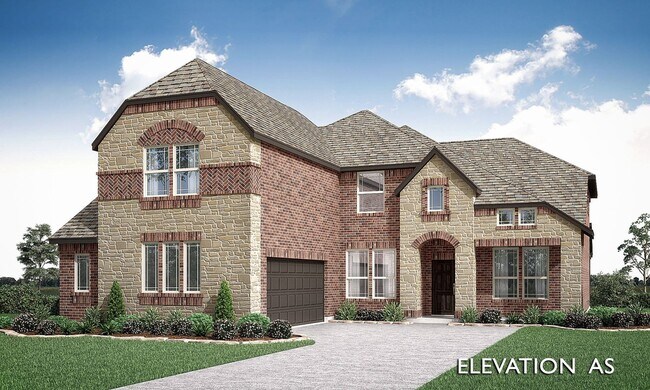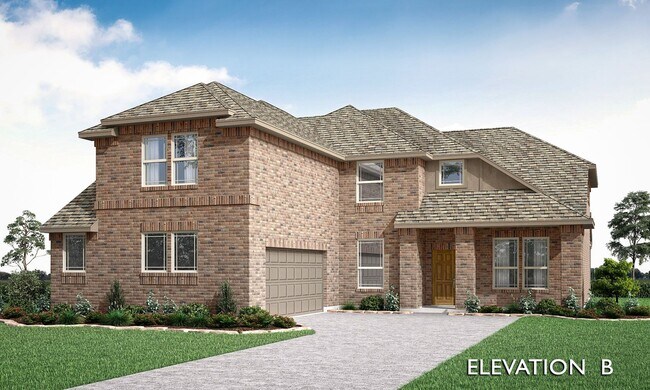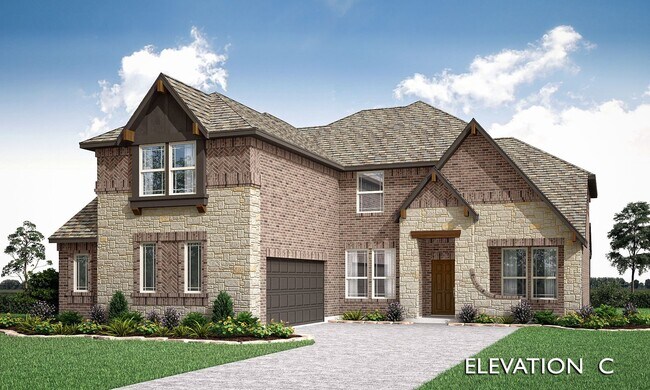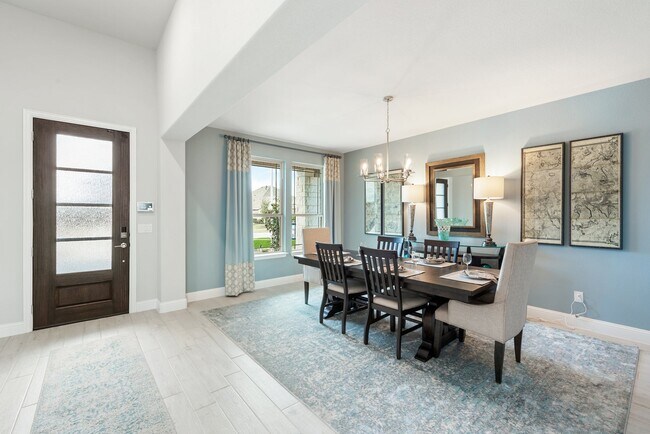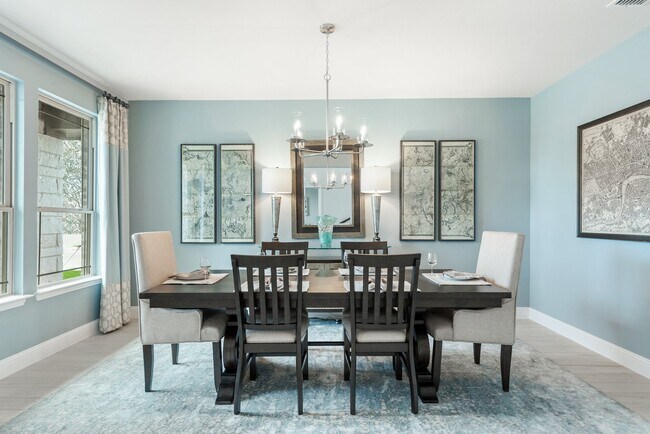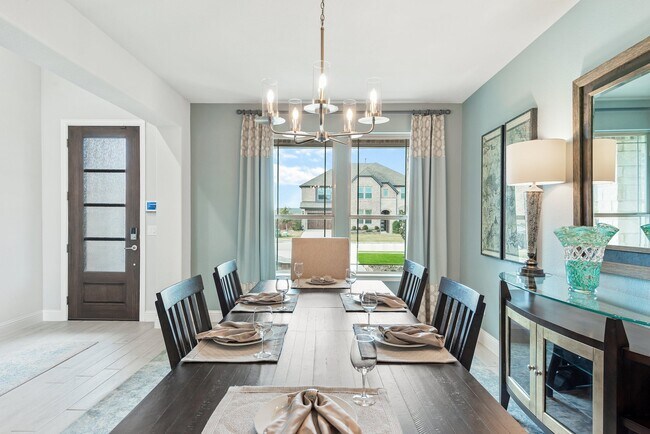
Verified badge confirms data from builder
Aubrey, TX 76227
Estimated payment starting at $4,366/month
Total Views
4,025
4
Beds
3.5
Baths
3,518
Sq Ft
$195
Price per Sq Ft
Highlights
- New Construction
- Vaulted Ceiling
- Pond in Community
- Clubhouse
- Main Floor Primary Bedroom
- Granite Countertops
About This Floor Plan
The Classic Series Spring Cress floor plan is a two-story home with four bedrooms, three and a half bathrooms, a dining room, a media room, and a study. Lots of flexibility with this floor plan that gives you the option for bedroom 5 with a full bath at the dining room and an optional bedroom 6 with a full bath at the media room. More options include an option media room on the second floor and an optional mini garage in lieu of the dining room. Contact us or visit our model home for more information about this and other available plans.
Sales Office
Hours
| Monday - Saturday |
10:00 AM - 6:00 PM
|
| Sunday |
12:00 PM - 6:00 PM
|
Sales Team
Jeff Seaton
Johnny Barthalt
Office Address
4520 Wordsworth Ave
Celina, TX 75009
Driving Directions
Home Details
Home Type
- Single Family
HOA Fees
- $46 Monthly HOA Fees
Parking
- 2 Car Attached Garage
- Front Facing Garage
Taxes
- 2.01% Estimated Total Tax Rate
Home Design
- New Construction
Interior Spaces
- 3,518 Sq Ft Home
- 2-Story Property
- Vaulted Ceiling
- Home Office
- Game Room
Kitchen
- Breakfast Area or Nook
- Breakfast Bar
- Walk-In Pantry
- Built-In Range
- Built-In Microwave
- Dishwasher
- Kitchen Island
- Granite Countertops
- Tiled Backsplash
- Raised Panel Cabinets
- Disposal
Flooring
- Carpet
- Tile
Bedrooms and Bathrooms
- 4 Bedrooms
- Primary Bedroom on Main
- Walk-In Closet
- Powder Room
- Primary bathroom on main floor
- Granite Bathroom Countertops
- Dual Vanity Sinks in Primary Bathroom
- Private Water Closet
- Bathtub with Shower
- Walk-in Shower
Laundry
- Laundry Room
- Laundry on main level
- Washer and Dryer Hookup
Additional Features
- Covered Patio or Porch
- Fenced Yard
- Tankless Water Heater
Community Details
Overview
- Association fees include ground maintenance
- Pond in Community
- Greenbelt
Amenities
- Community Fire Pit
- Clubhouse
- Amenity Center
Recreation
- Tennis Courts
- Community Basketball Court
- Pickleball Courts
- Sport Court
- Community Playground
- Community Pool
- Splash Pad
- Park
- Trails
Map
Other Plans in Sutton Fields - Classic Series
About the Builder
Bloomfield Homes is a privately held residential homebuilder headquartered in Southlake, Texas, and founded in 2004. The company focuses on designing and constructing single-family homes throughout the Dallas–Fort Worth region and offers several product series that range from entry-level options to larger luxury floor plans. Bloomfield Homes emphasizes architectural features, standardized upgrades, and a design approach that incorporates energy-efficient components and customizable spaces. As part of its long-term growth strategy, the company has expanded into land development and collaborates with municipalities and school districts to support neighborhood infrastructure. Bloomfield Homes has earned industry recognition for its market position, including rankings among leading homebuilders in the Dallas–Fort Worth area and national listings based on revenue and closings.
Nearby Homes
- ArrowBrooke - Classic 50
- ArrowBrooke - Classic 60
- ArrowBrooke - Elements
- Sutton Fields
- 1711
- Union Park - Classic 60
- Union Park - Classic 55
- Sandbrock Ranch - 45ft. lots
- Windsong Ranch - 61' Series
- Sandbrock Ranch - 70ft. lots
- Sandbrock Ranch - 60ft. lots
- Windsong Ranch - 76' Homesites
- Windsong Ranch - 50' Homesites
- Sutton Fields
- Sutton Fields
- Sutton Fields
- Sutton Fields - Lily Creek At Sutton Fields
- Sandbrock Ranch
- Sandbrock Ranch - 70' Homesites
- Sandbrock Ranch - 50ft. lots
