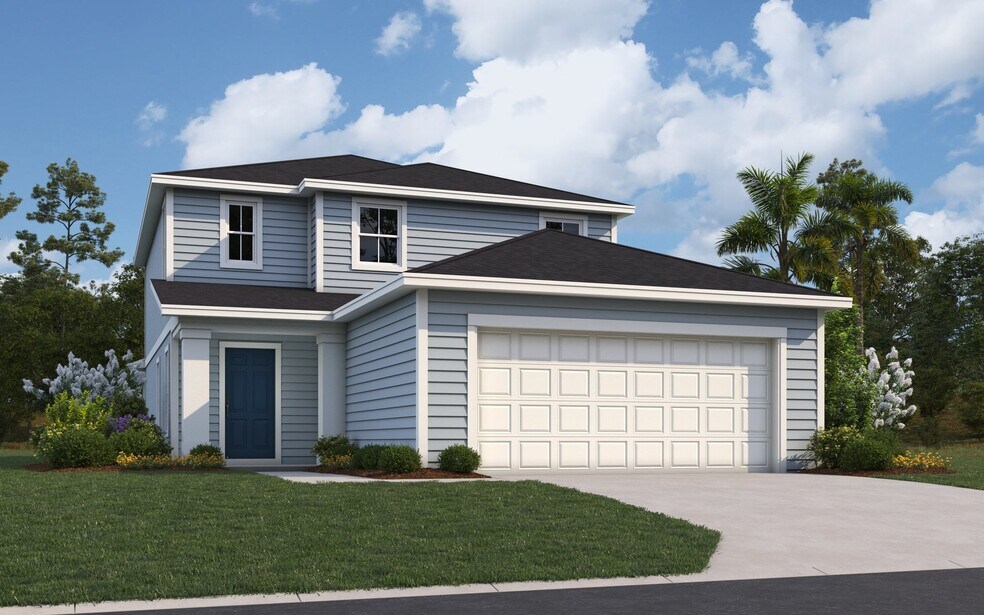
Estimated payment starting at $2,209/month
Highlights
- New Construction
- Main Floor Primary Bedroom
- Loft
- Clubhouse
- Views Throughout Community
- Great Room
About This Floor Plan
This charming two-story single-family home features a spacious and functional layout, perfect for modern living. The primary suite is conveniently located on the main floor, offering a private retreat with a walk-in closet. Upstairs, you'll find three additional bedrooms and a versatile loft space that can be customized to suit your needs. The heart of the home is the expansive kitchen, which includes a cozy cafe area for casual dining or relaxation. A two-car garage provides ample storage and parking space, completing this well-designed home that combines comfort and practicality. ** Photos are representative of a Springfield II Floorplan
Builder Incentives
Your perfect match is waiting – pick the savings that fit your future and find your dream home today!
Sales Office
| Monday - Saturday |
10:00 AM - 6:00 PM
|
| Sunday |
12:00 PM - 6:00 PM
|
Home Details
Home Type
- Single Family
Parking
- 2 Car Attached Garage
- Front Facing Garage
Home Design
- New Construction
Interior Spaces
- 2,181 Sq Ft Home
- 2-Story Property
- Great Room
- Open Floorplan
- Dining Area
- Loft
- Walk-In Pantry
Bedrooms and Bathrooms
- 4 Bedrooms
- Primary Bedroom on Main
- Walk-In Closet
- Powder Room
- Primary bathroom on main floor
- Dual Sinks
- Private Water Closet
- Bathtub with Shower
- Walk-in Shower
Laundry
- Laundry Room
- Laundry on lower level
Utilities
- Air Conditioning
- High Speed Internet
- Cable TV Available
Additional Features
- Covered Patio or Porch
- Minimum 40 Ft Wide Lot
Community Details
Overview
- Property has a Home Owners Association
- Association fees include ground maintenance
- Water Views Throughout Community
- Views Throughout Community
- Pond in Community
Amenities
- Clubhouse
Recreation
- Community Playground
- Community Pool
Map
Other Plans in Cedar Creek
About the Builder
- Cedar Creek
- 0 Owens Rd Unit 2110755
- 0 Owens Rd Unit 2111108
- 13611 Benton St
- 13748 Coman Rd
- 13742 Coman Rd
- 0 Lyle Rd
- 14160 Gossett St
- 14520 N Main St
- 14215 Gossett St
- 0 E 7th St Unit 2119456
- The Landings at Pecan Park - Pine Series
- The Landings at Pecan Park - Dogwood Series
- 921 Cole Rd
- The Landings at Pecan Park - Palm Series
- 1546 Josie Ln
- 6239 Rein Ave
- 1552 Josie Ln
- 1558 Josie Ln
- 12761 Main St N
Ask me questions while you tour the home.






