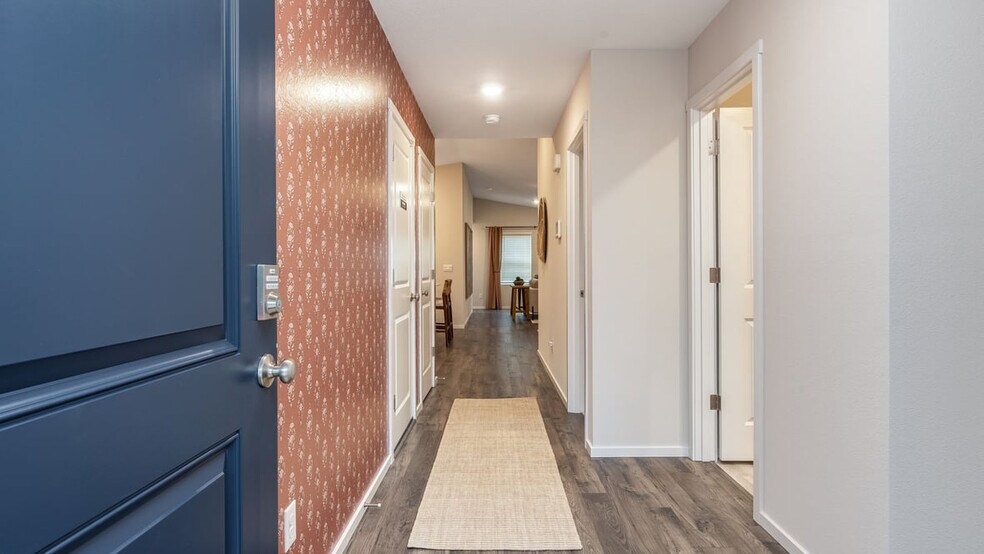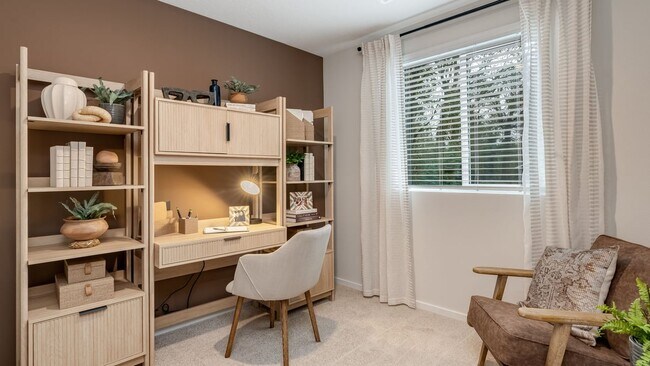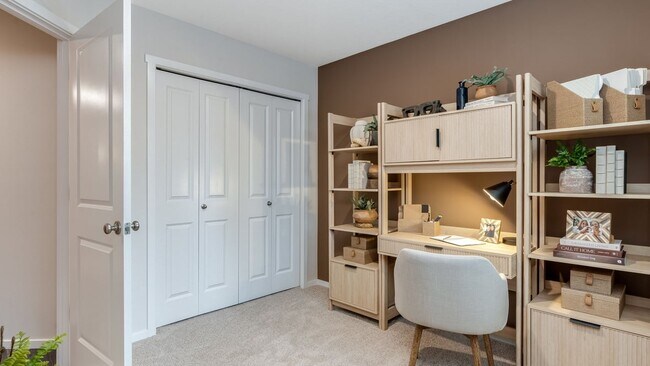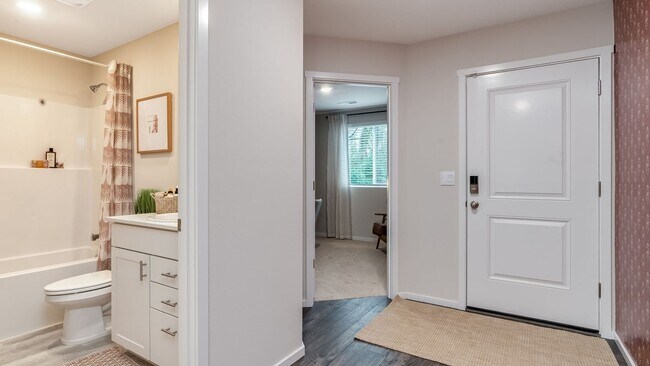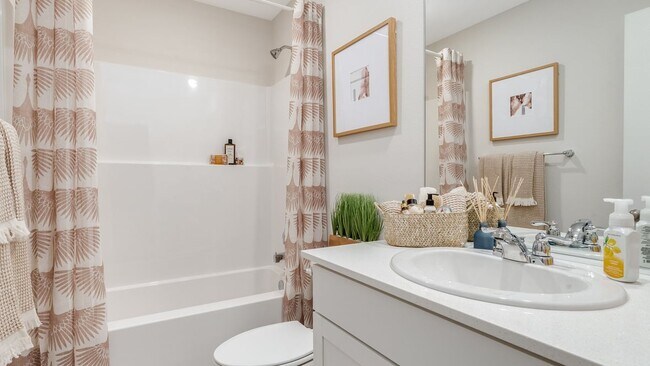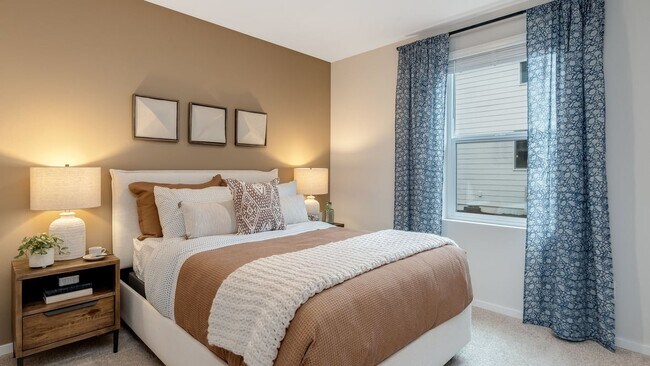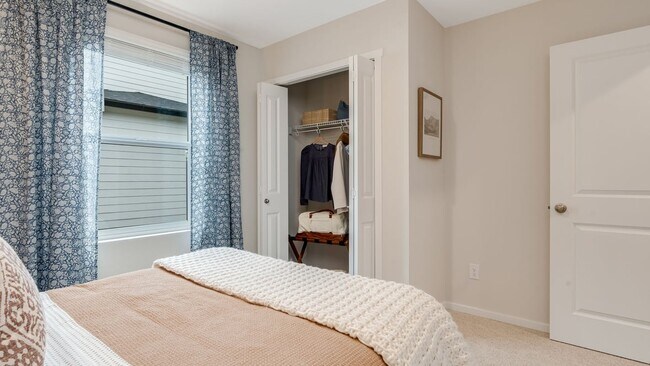
Vancouver, WA 98684
Estimated payment starting at $3,234/month
Highlights
- New Construction
- Built-In Refrigerator
- Great Room
- Primary Bedroom Suite
- Vaulted Ceiling
- Covered Patio or Porch
About This Floor Plan
The Spruce II floor plan, available at Fircrest Meadows in Vancouver, is a single-story home with a smartly designed layout that contains 3 bedrooms, 2 bathrooms, and a 2-car garage. Entering past the covered porch, take in the high-quality finishes throughout, including premium laminate and LVT flooring, quartz counters, and shaker-style cabinetry with chrome hardware. 2 bedrooms adjoin a full bathroom near the entryway, perfect for a home office or hosting a guest. Continuing in, an open great room with vaulted ceilings offers a dynamic living space, complete with a glimmering electric fireplace. The chef-inspired kitchen draws in hungry houseguests to sit at the plumbed kitchen island. Quartz counters, stainless-steel appliances, and a full pantry add to the classic style. Past the pantry is a full laundry room with extra storage space. Head through the living area to find the primary suite. The primary bedroom holds a spacious walk-in closet and an en suite bathroom for an easy morning routine. Outside the primary bedroom window, there is a covered patio leading to the fenced backyard, perfect for sipping your morning coffee in the fresh air. Enjoy one-story living in style in our Spruce II floor plan. Photos are representative of plan only and may vary as built. Schedule a tour of Fircrest Meadows in Vancouver today to learn more!
Sales Office
Home Details
Home Type
- Single Family
Parking
- 2 Car Attached Garage
- Front Facing Garage
Home Design
- New Construction
Interior Spaces
- 1-Story Property
- Vaulted Ceiling
- Fireplace
- Great Room
- Dining Area
Kitchen
- Breakfast Bar
- Built-In Range
- Range Hood
- Built-In Refrigerator
- Dishwasher
- Kitchen Island
- Kitchen Fixtures
Bedrooms and Bathrooms
- 3 Bedrooms
- Primary Bedroom Suite
- Walk-In Closet
- 2 Full Bathrooms
- Private Water Closet
- Bathroom Fixtures
- Bathtub with Shower
- Walk-in Shower
Laundry
- Laundry Room
- Laundry on main level
- Washer and Dryer Hookup
Outdoor Features
- Covered Patio or Porch
Utilities
- Central Heating and Cooling System
- High Speed Internet
- Cable TV Available
Map
Other Plans in Fircrest Meadows
About the Builder
- 1501 NE 121st Ave
- 1505 NE 121st Ave
- Fircrest Meadows
- 500 NE 117th Ave
- 436 NE 117th Ave
- 420 NE 117th Ave
- 3025 NE 141st Ave
- 3101 NE 141st Ave
- Ellsworth
- 10718 SE 13th Cir
- 10710 SE 13th Cir
- 10715 SE 13th Cir
- 10723 SE 13th Cir
- 10703 SE 13th Cir
- 10707 SE 13th Cir
- 14214 NE 42nd St
- Oakpointe Crossing
- 2118 SE 95th Ct
- 17007 NE 82nd St
- 14215 SE Bella Vista Cir
