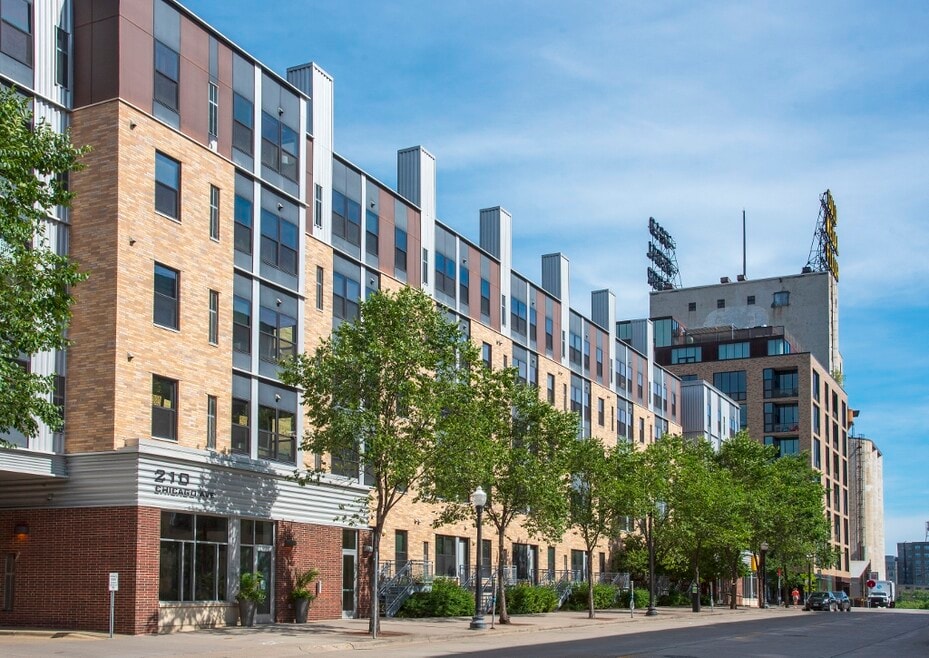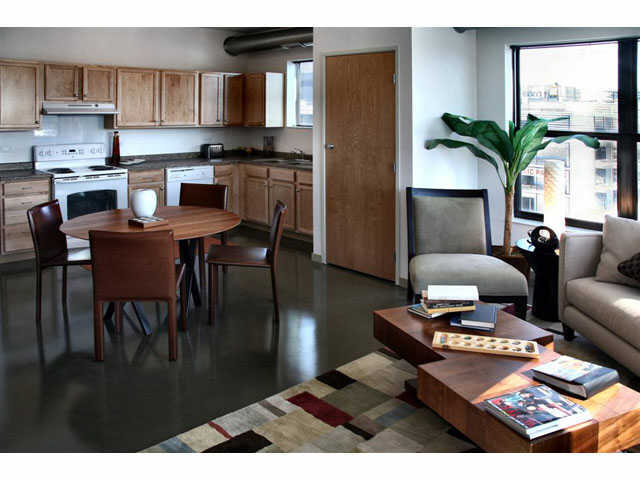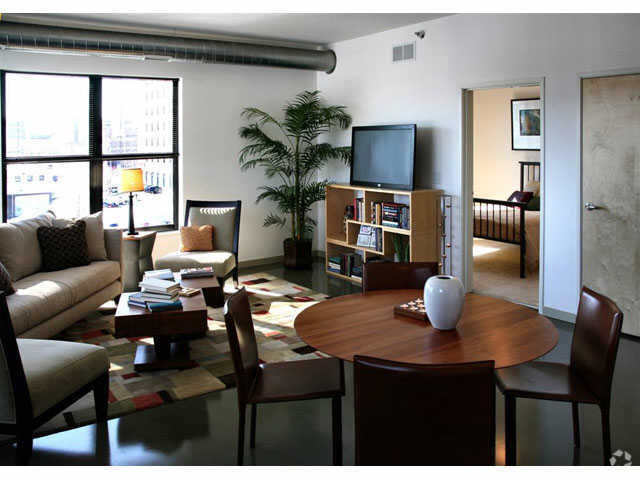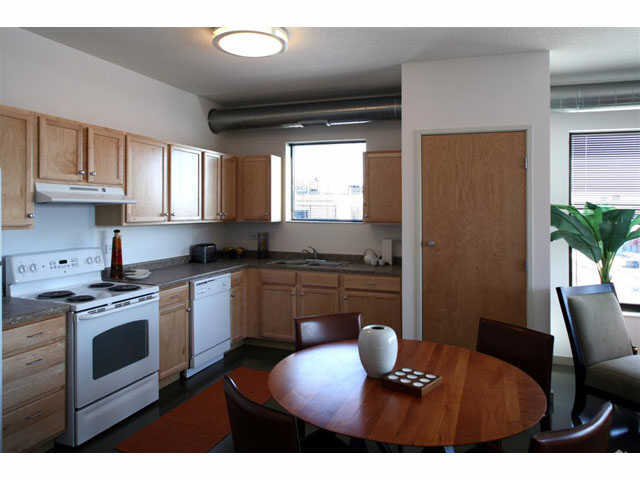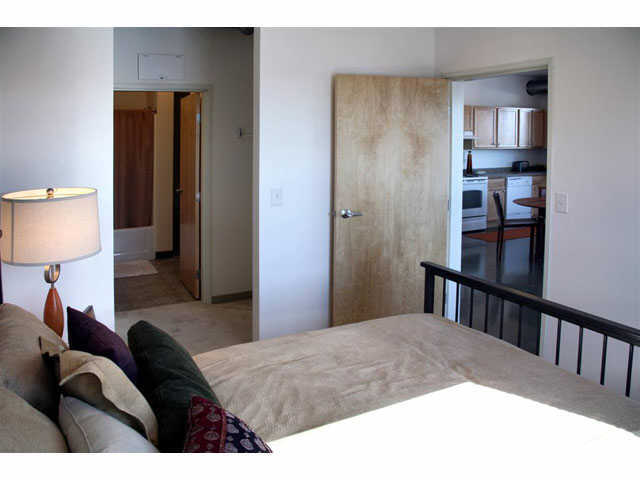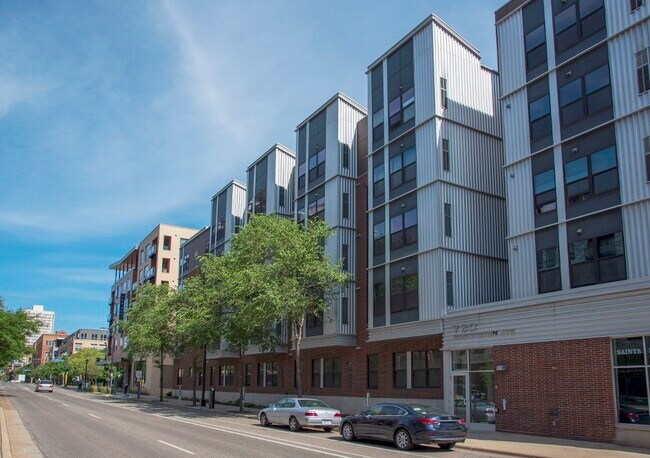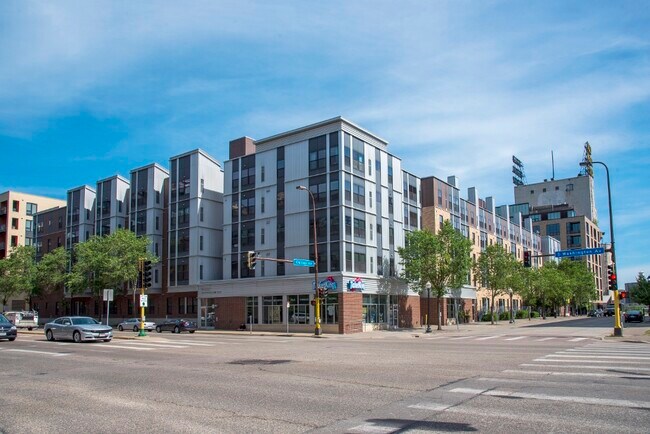About St Anthony Mills Apartments
Welcome home to St. Anthony Mills Apartments! This property offers affordable living in the heart of Minneapolis' thriving riverfront neighborhood, where right outside your doorstep are restaurants, museums, clubs, parks, recreation, shopping, sporting events and theater. Each apartment features a spacious walk-through bathroom, large walk-in closets, maple cabinetry and contemporary, solid-surface flooring. High ceilings and exposed duct work coupled with environmentally friendly construction lend to the open, airy feel of loft living. Please contact us with additional questions, we are excited to help you join our community!

Pricing and Floor Plans
The total monthly price shown includes only the required fees. Additional fees may still apply to your rent. Use the rental calculator to estimate all potential associated costs.
1 Bedroom
1 Bedroom
$1,280 per month plus fees
1 Bed, 1 Bath, 728 Sq Ft
https://imagescdn.homes.com/i2/63B7SvCocbcCgxGwWBBZgj6wobWAwUeyNCXn1GRFIII/116/st-anthony-mills-apartments-minneapolis-mn.jpg?t=p&p=1
| Unit | Price | Sq Ft | Availability |
|---|---|---|---|
| 317 | $1,280 | 728 | Now |
| 325 | $1,280 | 728 | Now |
Fees and Policies
The fees below are based on community-supplied data and may exclude additional fees and utilities. Use the Rent Estimate Calculator to determine your monthly and one-time costs based on your requirements.
One-Time Basics
Parking
Pets
Property Fee Disclaimer: Standard Security Deposit subject to change based on screening results; total security deposit(s) will not exceed any legal maximum. Resident may be responsible for maintaining insurance pursuant to the Lease. Some fees may not apply to apartment homes subject to an affordable program. Resident is responsible for damages that exceed ordinary wear and tear. Some items may be taxed under applicable law. This form does not modify the lease. Additional fees may apply in specific situations as detailed in the application and/or lease agreement, which can be requested prior to the application process. All fees are subject to the terms of the application and/or lease. Residents may be responsible for activating and maintaining utility services, including but not limited to electricity, water, gas, and internet, as specified in the lease agreement.
Map
- 750 S 2nd St Unit 202
- 700 S 2nd St Unit W31
- 600 S 2nd St Unit S405
- 600 S 2nd St Unit S502
- 250 Park Ave Unit 304
- 250 Park Ave Unit 714
- 150 Portland Ave Unit 201
- 215 10th Ave S Unit 435
- 215 10th Ave S Unit 731
- 215 10th Ave S Unit 312
- 215 10th Ave S Unit 114
- 215 10th Ave S Unit 703
- 215 10th Ave S Unit 238
- 401 S 1st St Unit 401
- 401 S 1st St Unit 308
- 401 S 1st St Unit 918
- 401 S 1st St Unit 601
- 401 S 1st St Unit 315
- 401 S 1st St Unit 1812
- 401 S 1st St Unit 623
- 205 Park Ave
- 240 Chicago Ave
- 811 S Washington Ave
- 240 Park Ave
- 225 Portland Ave
- 607 Washington Ave S Unit 301
- 250 Portland Ave
- 212 10th Ave S
- 700 N 4th St
- 260 Portland Ave
- 215 10th Ave S Unit 333
- 401 S 1st St Unit 1007
- 401 S 1st St Unit 15th floor
- 1125 S 2nd St
- 313 Washington Ave S
- 300 S 2nd St
- 1111 W River Pkwy Unit 26A
- 1240 S 2nd St Unit 1003
- 1240 S 2nd St Unit 119
- 1240 S 2nd St Unit 225
