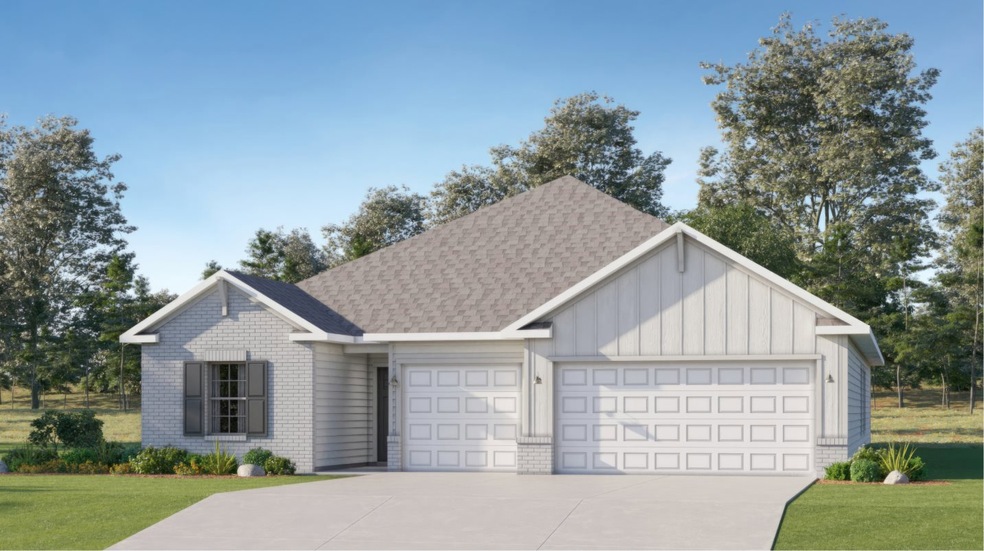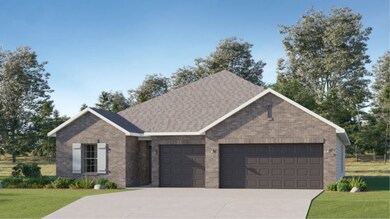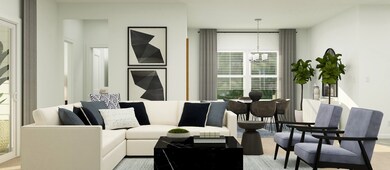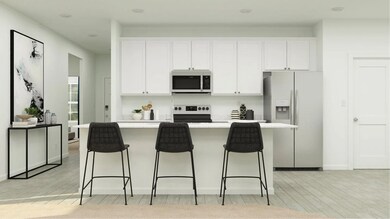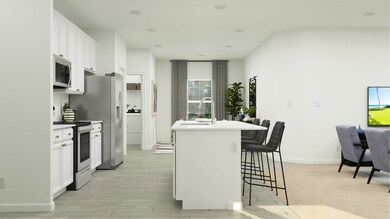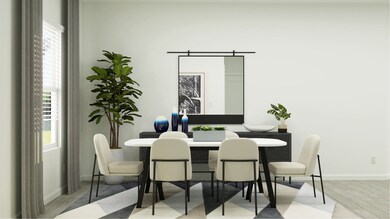
Tivoli II Huntsville, AL 35810
Moores Mill NeighborhoodEstimated payment $2,176/month
Total Views
1,065
4
Beds
3
Baths
2,173
Sq Ft
$159
Price per Sq Ft
Highlights
- New Construction
- Mt Carmel Elementary School Rated A
- 1-Story Property
About This Home
This new single-story home takes comfort to the next level, showcasing an open-concept layout to enhance modern living and entertainment. It includes a fully equipped kitchen with a center island and adjoining café, which is complemented by a formal dining room, a spacious family room and a covered porch for outdoor activities. Framing the home are a three-car garage and all four bedrooms, including the private owner’s suite with a spa-style bathroom and soaking tub.
Home Details
Home Type
- Single Family
Parking
- 3 Car Garage
Home Design
- New Construction
- Ready To Build Floorplan
- Tivoli Ii Plan
Interior Spaces
- 2,173 Sq Ft Home
- 1-Story Property
Bedrooms and Bathrooms
- 4 Bedrooms
- 3 Full Bathrooms
Community Details
Overview
- Actively Selling
- Built by Lennar
- St. Clair Place St. Clair Place Ranchers Subdivision
Sales Office
- 114 Lillian Farms Blvd
- Huntsville, AL 35811
- 256-929-7899
- Builder Spec Website
Office Hours
- Mon 11-7 | Tue 11-7 | Wed 11-7 | Thu 11-7 | Fri 11-7 | Sat 10-7 | Sun 12-7
Map
Create a Home Valuation Report for This Property
The Home Valuation Report is an in-depth analysis detailing your home's value as well as a comparison with similar homes in the area
Similar Homes in Huntsville, AL
Home Values in the Area
Average Home Value in this Area
Property History
| Date | Event | Price | Change | Sq Ft Price |
|---|---|---|---|---|
| 02/25/2025 02/25/25 | For Sale | $344,990 | -- | $159 / Sq Ft |
Nearby Homes
- 114 Lillian Farms Blvd
- 218 Exeter St
- 138 Stockholm Ln
- 241 Paca Ln
- 324 Granby Ln
- 146 Stockholm Ln
- 204 Exeter St
- 136 Stockholm Ln
- 158 Stockholm Ln
- 202 Exeter St
- 154 Stockholm Ln
- 114 Lillian Farms Blvd
- 114 Lillian Farms Blvd
- 114 Lillian Farms Blvd
- 141 Stockholm Ln
- 114 Lillian Farms Blvd
- 114 Lillian Farms Blvd
- 114 Lillian Farms Blvd
- 114 Lillian Farms Blvd
- 114 Lillian Farms Blvd
