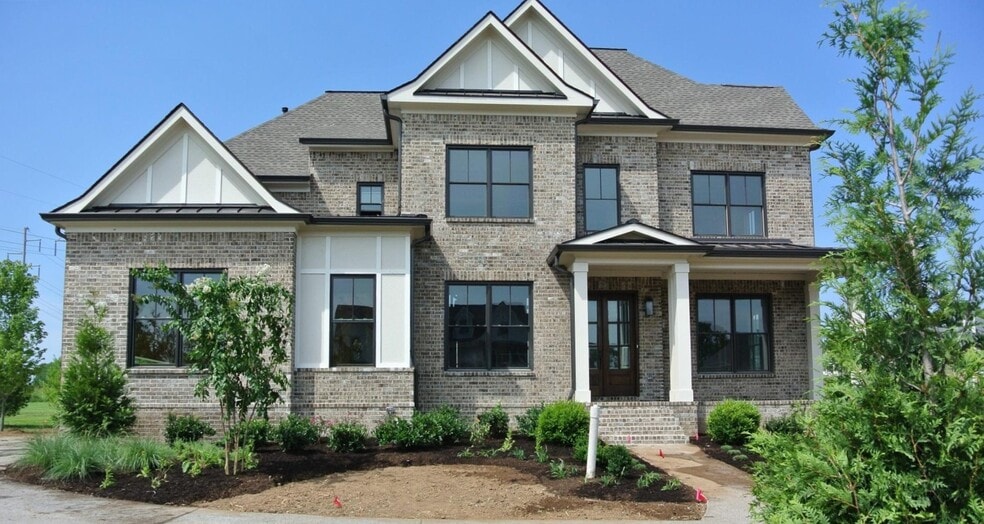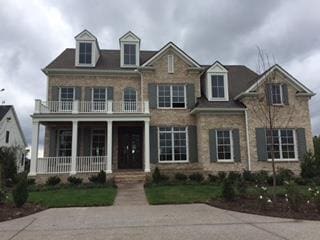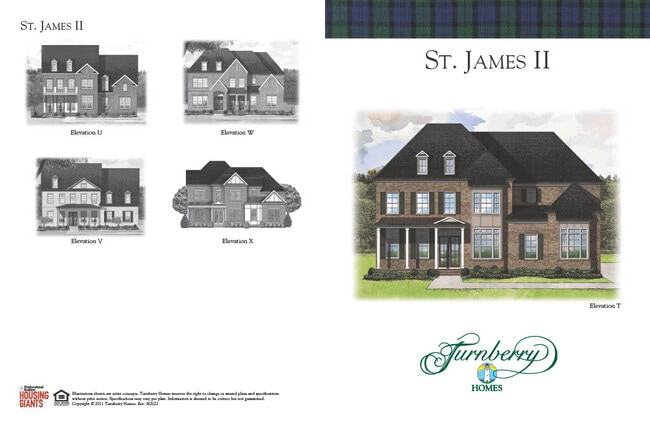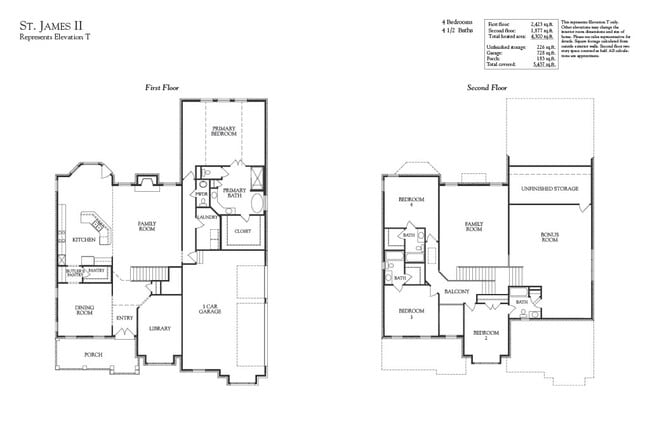
Estimated payment starting at $12,024/month
Highlights
- New Construction
- Eat-In Gourmet Kitchen
- Custom Closet System
- Jordan Elementary School Rated A
- Primary Bedroom Suite
- Engineered Wood Flooring
About This Floor Plan
Experience the exceptional design and craftsmanship of the St. James II, an award-winning home offering an impressive open layout with soaring volume ceilings—perfect for both everyday living and elegant entertaining. The main level features a private study, a formal dining room with a convenient butler’s pantry, and an incredible gourmet kitchen with cabinets to the ceiling, a 36" gas cooktop with wood hood vented to the outside, GE Monogram Industrial range, a walk-in pantry, and a large island that opens seamlessly to the stunning two-story great room. The spacious main-level primary suite showcases a wall of windows overlooking the backyard, creating a serene retreat. Upstairs, enjoy an impressive bonus room plus unfinished walk-in storage—ideal for future expansion into a fifth bedroom, media room, fitness or yoga studio, playroom, or any space you envision.
Sales Office
| Monday | Appointment Only |
| Tuesday | Appointment Only |
| Wednesday | Appointment Only |
| Thursday |
11:00 AM - 5:00 PM
|
| Friday |
11:00 AM - 5:00 PM
|
| Saturday |
11:00 AM - 5:00 PM
|
| Sunday |
1:00 PM - 5:00 PM
|
Home Details
Home Type
- Single Family
Lot Details
- Landscaped
- Lawn
HOA Fees
- $130 Monthly HOA Fees
Parking
- 3 Car Attached Garage
- Side Facing Garage
Home Design
- New Construction
Interior Spaces
- 2-Story Property
- Built-in Bookshelves
- Wainscoting
- High Ceiling
- Ceiling Fan
- Decorative Fireplace
- Gas Fireplace
- Double Pane Windows
- Formal Entry
- Family Room
- Formal Dining Room
- Home Office
- Bonus Room
- Attic
Kitchen
- Eat-In Gourmet Kitchen
- Breakfast Room
- Walk-In Pantry
- Butlers Pantry
- Double Oven
- Built-In Range
- Range Hood
- Warming Drawer
- Built-In Microwave
- Dishwasher
- Stainless Steel Appliances
- Kitchen Island
- Quartz Countertops
- Tiled Backsplash
- Built-In Trash or Recycling Cabinet
- Under Cabinet Lighting
- Utility Sink
- Disposal
- Kitchen Fixtures
Flooring
- Engineered Wood
- Carpet
- Tile
Bedrooms and Bathrooms
- 4 Bedrooms
- Primary Bedroom on Main
- Primary Bedroom Suite
- Custom Closet System
- Walk-In Closet
- Powder Room
- Primary bathroom on main floor
- Solid Surface Bathroom Countertops
- Quartz Bathroom Countertops
- Dual Vanity Sinks in Primary Bathroom
- Private Water Closet
- Bathroom Fixtures
- Bathtub with Shower
- Walk-in Shower
Laundry
- Laundry Room
- Laundry on main level
- Sink Near Laundry
- Laundry Cabinets
- Washer and Dryer Hookup
Outdoor Features
- Balcony
- Patio
- Outdoor Fireplace
Utilities
- Central Heating and Cooling System
- Tankless Water Heater
- High Speed Internet
Map
Other Plans in Calistoga
About the Builder
- Calistoga
- Tiburon
- Telluride - Manor
- 9824 Split Log Rd
- Telluride - Manor
- Telluride - Estate
- 1565 Sunset Rd
- 9604 Clovercroft Rd
- 9591 Clovercroft Rd
- 2015 Artesian Dr
- 1129 Waller Rd
- 719 Vernon Rd
- Arcadia
- Arcadia
- 1932 New Bristol Ln
- 1930 New Bristol Ln
- 1934 New Bristol Ln
- Arcadia
- 1110 Waller Rd
- 9918 Sam Donald Rd



