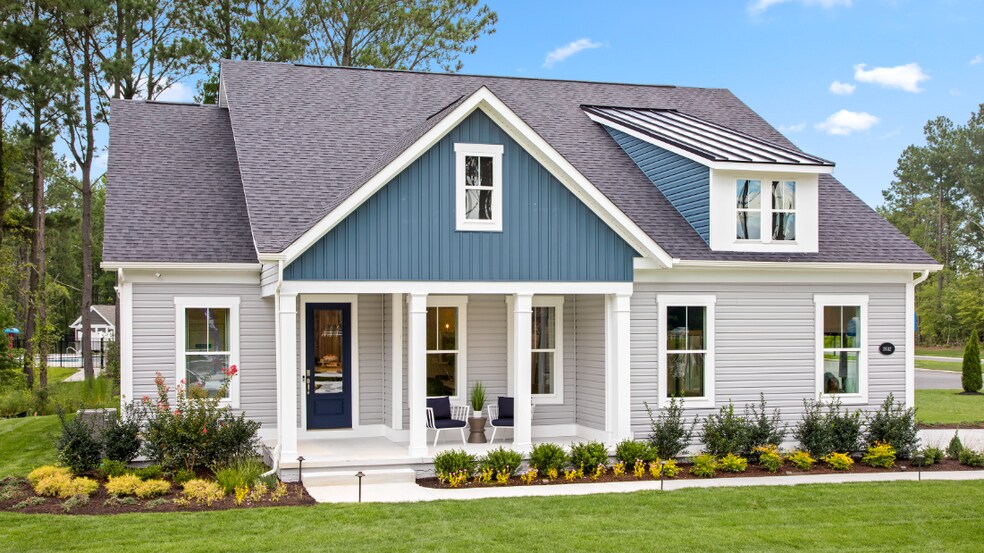
Estimated payment starting at $3,292/month
Highlights
- New Construction
- Vaulted Ceiling
- Covered Patio or Porch
- Primary Bedroom Suite
- Lanai
- Breakfast Area or Nook
About This Floor Plan
Open concept kitchen with island, breakfast bar, breakfast area and family room. Owner's suite at back of home and two secondary bedrooms with a hall bath towards the front. Outdoor living choices include: a lanai, L shaped screen porch, or combination of both. Main level add-ons include: a gourmet kitchen, study, formal dining room with coffered ceiling, drop zone, fireplace, and a recreation garage or third full bay. Add an upper level and choose between unfinished storage, a loft, or a fourth bedroom with bath.
Builder Incentives
Exceptional Savings at Cypress Creek Estates— Basements Included, Coastal Premium Package & 2% Transfer Tax!
Sales Office
Home Details
Home Type
- Single Family
HOA Fees
- $32 Monthly HOA Fees
Parking
- 2 Car Garage
- Front Facing Garage
Home Design
- New Construction
Interior Spaces
- 1,834-3,885 Sq Ft Home
- 1-Story Property
- Vaulted Ceiling
- Fireplace
- Formal Entry
- Family Room
Kitchen
- Breakfast Area or Nook
- Kitchen Island
Bedrooms and Bathrooms
- 3-4 Bedrooms
- Primary Bedroom Suite
- Walk-In Closet
- Powder Room
- Primary bathroom on main floor
- Dual Vanity Sinks in Primary Bathroom
- Private Water Closet
- Bathtub with Shower
Laundry
- Laundry Room
- Laundry on main level
Outdoor Features
- Covered Patio or Porch
- Lanai
Community Details
- Association fees include snow removal
Map
Other Plans in Cypress Creek
About the Builder
Frequently Asked Questions
- Cypress Creek
- 0 Railroad Ave Unit DESU2101758
- Lot 6 Johnson Rd
- Serenity at Cubbage Pond
- 590 Acess Eas Residual Lands
- Lot 1 Watson Dr
- 9011 N Old State Rd
- Lot 26 Silver Maple Dr
- 4902 Pebble Ln Unit E
- 4903 Pebble Ln Unit L
- 4903 Pebble Ln Unit K
- 5003 Pebble Ln Unit J
- 4903 Pebble Ln Unit I
- Lot 11 Cedar Creek Rd
- Milford Ponds
- 7826 Sugar Maple Dr
- 26354 Meadow Ln
- 0 S Coastal Hwy
- Simpsons Crossing
- Lot 22 Oak St
Ask me questions while you tour the home.






