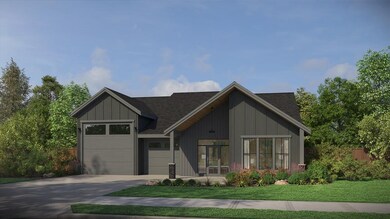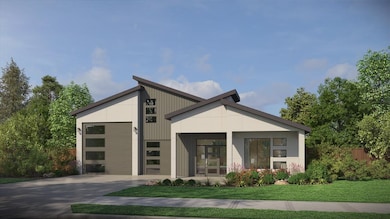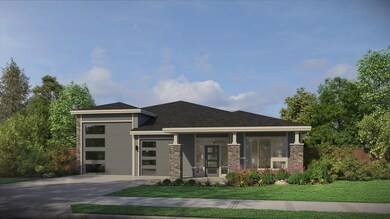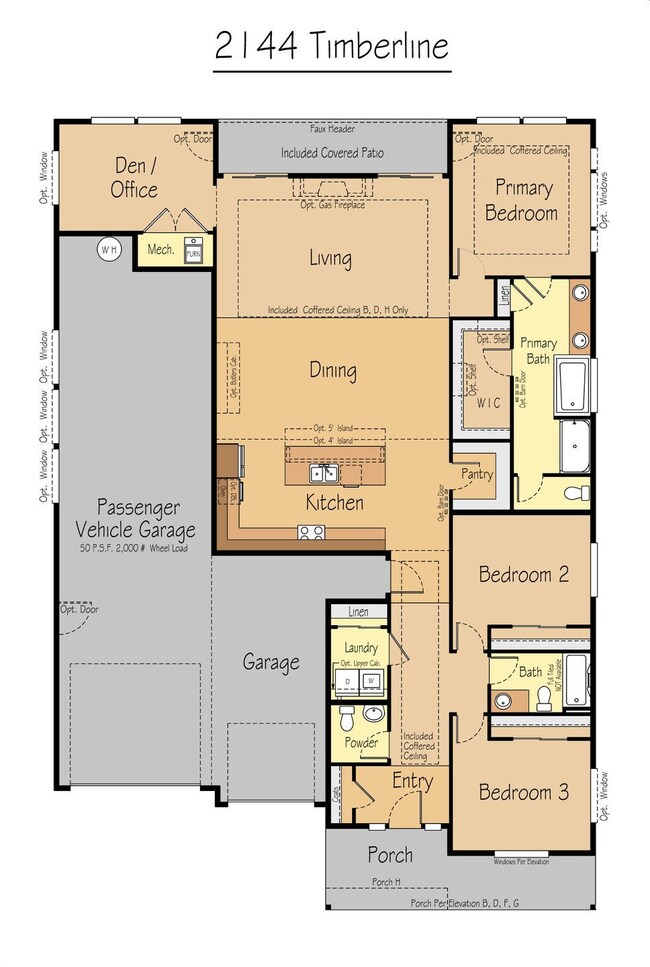Step into the elegance of the Timberline, a thoughtfully designed 2,144-square-foot single-level home. Featuring 3 bedrooms, 2 bathrooms, and an impressive RV garage with a single-car bay, this versatile space can also accommodate a 3-car garage setup, ensuring all your parking and storage needs are met.As you enter, you're welcomed by a spacious entryway complete with a coat closet, setting the tone for the home's open and inviting layout. Down the hall, you'll find a conveniently located powder room, a well-appointed laundry room, and two additional bedrooms accompanied by a full bathroom, creating a perfect private retreat for family or guests.The heart of the home is the expansive kitchen, featuring a large island, ample storage, and seamless connection to the dining area and living room. Perfect for entertaining, the living room boasts a cozy fireplace framed by two sliding glass doors that lead to a covered patio—an ideal spot for indoor-outdoor living year-round.On one side of the living room, you’ll find the luxurious primary suite, a true haven with a spacious bedroom, a spa-like bathroom with a soaking tub, and an expansive walk-in closet. On the other side, a den/office provides a versatile space, ideal for working from home or creating your dream hobby room.The Timberline home plan effortlessly combines function and style, offering a layout designed for comfort, convenience, and modern living.






