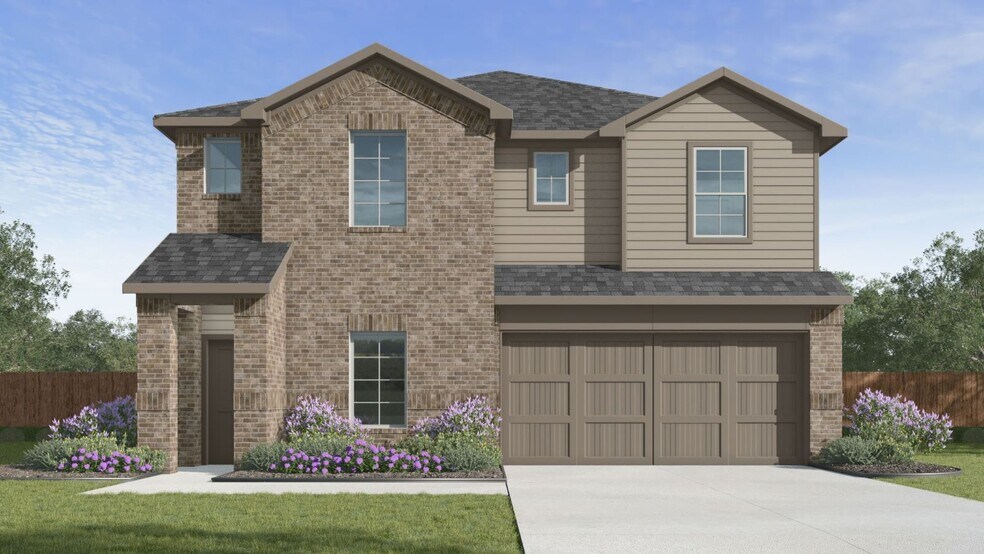
Estimated payment starting at $2,619/month
Highlights
- Waterpark
- Fitness Center
- New Construction
- Dean Leaman Junior High School Rated A-
- Home Theater
- Primary Bedroom Suite
About This Floor Plan
The Sterling plan is a two-story home featuring 4 bedrooms, 3.5 baths, and 2 car garage. The foyer opens up to the garage entry and the stairway to the second floor. Next you will find the utility room and a powder room before entering the kitchen. The large kitchen includes a breakfast bar, ample cabinet storage, stainless steel appliances and a generous corner pantry. With an open-concept floorplan, you will find a combined kitchen, dining room and family room perfect for entertaining. In the hallway to the primary suite is the door leading out to the standard covered patio. The primary suite features a private primary bath with dual vanities, a walk-in shower, and a large walk-in closet. Upstairs features a game room, three additional bedrooms, two bathrooms, and a media room which can become a fifth bedroom.*Images and 3D tour are for illustration only and options may vary from home as built.
Sales Office
| Monday |
12:00 PM - 6:00 PM
|
| Tuesday - Saturday |
10:00 AM - 6:00 PM
|
| Sunday |
12:00 PM - 6:00 PM
|
Home Details
Home Type
- Single Family
Lot Details
- Minimum 45 Ft Wide Lot
- Lawn
Parking
- 2 Car Attached Garage
- Front Facing Garage
Home Design
- New Construction
Interior Spaces
- 2,623 Sq Ft Home
- 2-Story Property
- Formal Entry
- Family Room
- Dining Room
- Home Theater
- Game Room
- Attic
Kitchen
- Breakfast Bar
- Walk-In Pantry
- Built-In Range
- Built-In Microwave
- Dishwasher
- Kitchen Island
- Granite Countertops
Bedrooms and Bathrooms
- 4 Bedrooms
- Primary Bedroom on Main
- Primary Bedroom Suite
- Walk-In Closet
- Powder Room
- Primary bathroom on main floor
- Double Vanity
- Private Water Closet
- Freestanding Bathtub
- Bathtub with Shower
- Walk-in Shower
Laundry
- Laundry Room
- Laundry on main level
- Washer and Dryer Hookup
Outdoor Features
- Covered Patio or Porch
Utilities
- Central Heating and Cooling System
- High Speed Internet
- Cable TV Available
Community Details
Overview
- Property has a Home Owners Association
- Community Lake
Recreation
- Tennis Courts
- Soccer Field
- Pickleball Courts
- Community Playground
- Fitness Center
- Waterpark
- Lap or Exercise Community Pool
- Splash Pad
- Park
- Tot Lot
- Recreational Area
- Trails
Map
Other Plans in Tamarron
About the Builder
- Tamarron
- 32503 Pecan Hill Dr
- 5418 Fm 359 Rd S
- Laurel Farms
- Summerview
- Cross Creek West - 50'
- Cross Creek West - Richmond Collection
- Cross Creek West
- Cross Creek West - Pinnacle Collection
- 30631 Brixton Village St
- 3826 Matias River Ct
- Vanbrooke
- Jordan Ranch - Bristol Collection
- Jordan Ranch - Pinnacle Collection
- 3702 Marino Mile Dr
- 3626 Marino Mile Dr
- 6607 S Mallard Dr
- 0 Gordon Side Unit 82424200
- 31606 Gallant Dr
- Pecan Ridge - Select Collection

