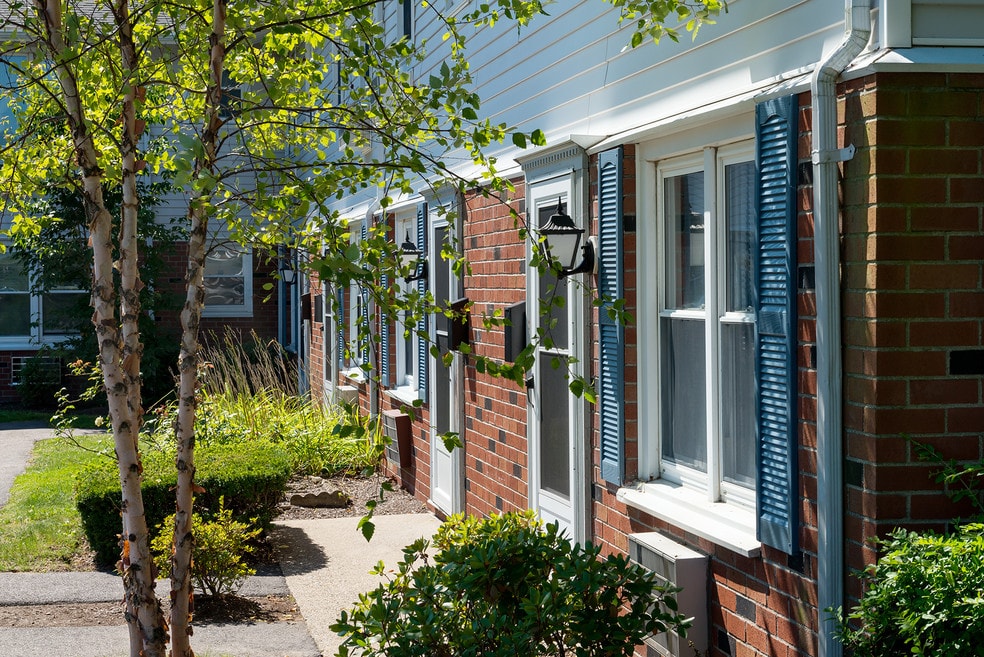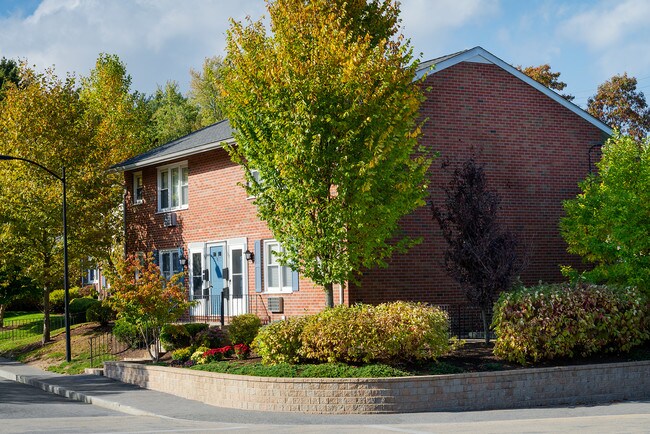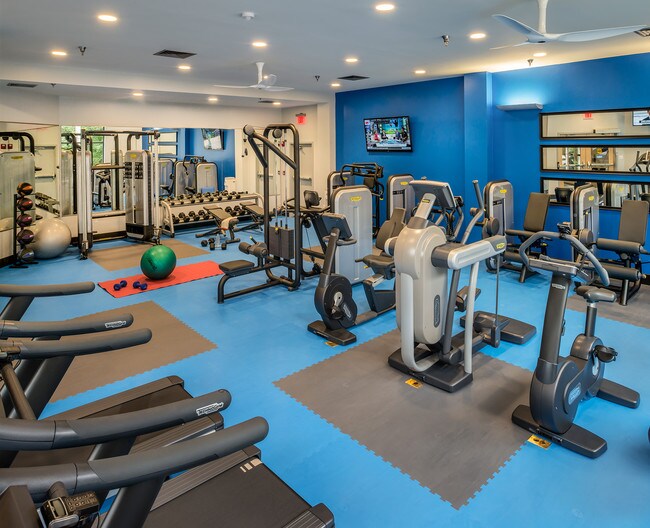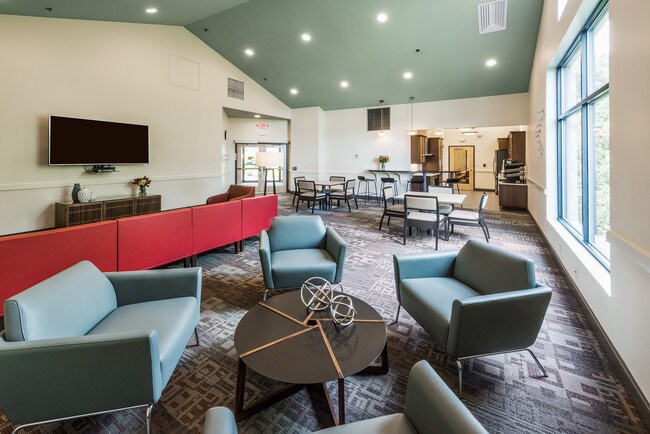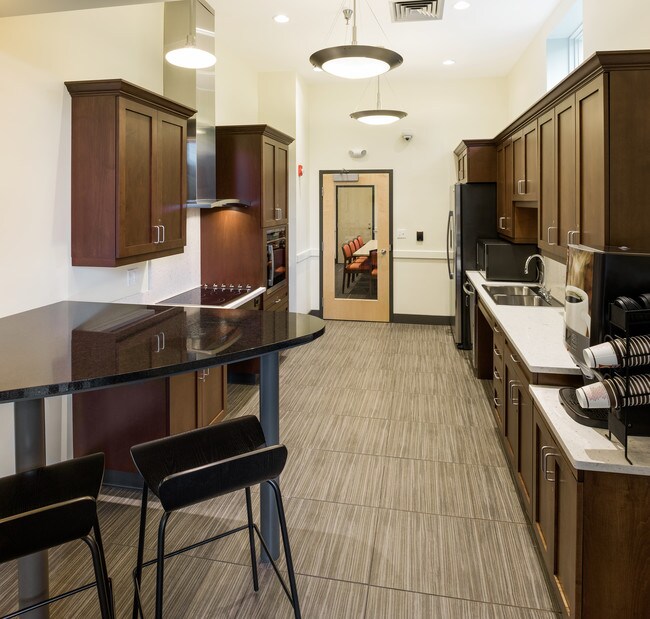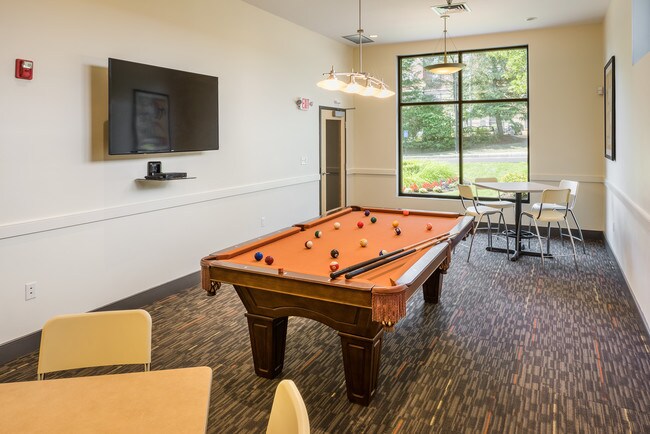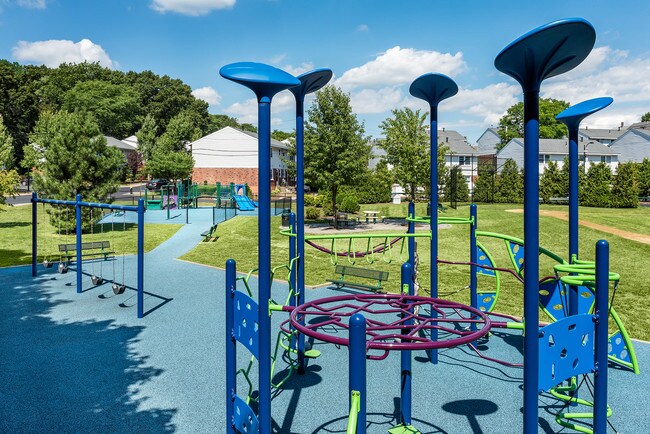About Stony Brook Commons
Stony Brook Commons in Boston, MA is currently offering tours of their studio, one-, two-, and three-bedroom homes. Recently renovated, these homes feature gorgeous plank flooring and Berber carpeting throughout. Multiple windows allow for spectacular views of the communitys acres of green spaces and nature trails. Adding to the communitys attractiveness, Stony Brook Commons is located near some of the areas most popular dining destinations. Start your mornings with a locally-sourced, made-from-scratch breakfast at Rox Diner. This informal eatery is known for its combination of classic favorites and fresh, inventive creations. For lunch, pull up a chair on the outdoor patio at Sophias Grotto. This cozy Mediterranean and Italian restaurant is known for its artichoke hearts appetizer and generous main dishes. Also nearby and considered one of the best Mexican restaurants in town, Yucatan Tacos makes its menu items from scratch every day. Along with tacos, the laid-back shop features an assortment of appetizers as well as burritos and enchiladas. When you prefer to dine in, there are several grocery stores to choose from, including The Village Market, Stop and Shop, and Americas Food Basket. For entertainment outside the home, consider making the quick trip to the Harvard Art Museums, which house a total collection of approximately 250,000 objects. The Franklin Park Zoo in Boston is guaranteed to be a hit, too. Featuring 72 acres of attractions, youre sure to see and learn something new with each visit. Call or come by today to find out more about the community.

Pricing and Floor Plans
The total monthly price shown includes only the required fees. Additional fees may still apply to your rent. Use the rental calculator to estimate all potential associated costs.
Studio
Studio A
$2,116 - $2,129 per month plus fees
Studio, 1 Bath, 468 Sq Ft
https://imagescdn.homes.com/i2/ivgv92quSgpoEbbLlskG6jLFOV3lOX8imj9eMtjMBsI/116/stony-brook-commons-roslindale-ma-17.jpg?p=1
| Unit | Price | Sq Ft | Availability |
|---|---|---|---|
| 102020 | $2,116 | 468 | Jan 1, 2026 |
| 102090 | $2,129 | 468 | Jan 15, 2026 |
Studio B
$2,144 per month plus fees
Studio, 1 Bath, 563 Sq Ft
https://imagescdn.homes.com/i2/MCduXVKyyUU4-Xf6BOq2Z7kDSFt2LLbcPvOhRkBSKsM/116/stony-brook-commons-roslindale-ma-31.jpg?p=1
| Unit | Price | Sq Ft | Availability |
|---|---|---|---|
| 300650 | $2,144 | 563 | Jan 14, 2026 |
1 Bedroom
1 Bedroom B
$2,403 - $2,614 per month plus fees
1 Bed, 1 Bath, 648 Sq Ft
https://imagescdn.homes.com/i2/_Jzddv1XU5TQKhDPup16vR-GZ5fQ1DrjHcmzrS9EqUk/116/stony-brook-commons-roslindale-ma.jpg?p=1
| Unit | Price | Sq Ft | Availability |
|---|---|---|---|
| 102642 | $2,403 | 648 | Now |
| 200302 | $2,614 | 648 | Dec 22 |
1 Bedroom A
$2,496 - $2,643 per month plus fees
1 Bed, 1 Bath, 648 Sq Ft
https://imagescdn.homes.com/i2/i3zse4HPlMI9iZDrs9wWf1TiIN32ubq2d2ly_jwjSbk/116/stony-brook-commons-roslindale-ma-4.jpg?p=1
| Unit | Price | Sq Ft | Availability |
|---|---|---|---|
| 300851 | $2,496 | 648 | Now |
| 300221 | $2,643 | 648 | Dec 31 |
| 103371 | $2,567 | 648 | Jan 18, 2026 |
2 Bedrooms
2 Bedroom 1 Bathroom F
$2,611 - $2,662 per month plus fees
2 Beds, 1 Bath, 955 Sq Ft
https://imagescdn.homes.com/i2/CPzuxD51bIui7HVJ4g_UonDmJHUG8jrs8CurnH1uOjA/116/stony-brook-commons-roslindale-ma-12.jpg?p=1
| Unit | Price | Sq Ft | Availability |
|---|---|---|---|
| 103040 | $2,611 | 955 | Dec 2 |
| 103340 | $2,646 | 955 | Jan 4, 2026 |
| 103140 | $2,662 | 955 | Feb 1, 2026 |
2 Bedroom 1 Bathroom D
$2,637 - $2,652 per month plus fees
2 Beds, 1 Bath, 945 Sq Ft
https://imagescdn.homes.com/i2/bLArEvPu08tlDDfI5W7_AF_W1RX3EYy1gggiT8JVtoQ/116/stony-brook-commons-roslindale-ma-23.jpg?p=1
| Unit | Price | Sq Ft | Availability |
|---|---|---|---|
| 101750 | $2,637 | 945 | Jan 1, 2026 |
| 300380 | $2,652 | 945 | Feb 1, 2026 |
2 Bedroom 1 Bathroom A
$2,686 - $2,842 per month plus fees
2 Beds, 1 Bath, 955 Sq Ft
https://imagescdn.homes.com/i2/-GiCzzT0f7tHrElSz09B_bC1lCVVAkC9Vop_xODcOMg/116/stony-brook-commons-roslindale-ma-6.jpg?p=1
| Unit | Price | Sq Ft | Availability |
|---|---|---|---|
| 300440 | $2,686 | 955 | Now |
| 100520 | $2,778 | 955 | Nov 24 |
| 102290 | $2,842 | 955 | Dec 1 |
2 Bedroom 1 Bathroom B
$2,803 per month plus fees
2 Beds, 1 Bath, 955 Sq Ft
https://imagescdn.homes.com/i2/dkDrD0Qryn0r_TdcNeUv0spxD4bIklb2ghq7ZVsjnBk/116/stony-brook-commons-roslindale-ma-26.jpg?p=1
| Unit | Price | Sq Ft | Availability |
|---|---|---|---|
| 103240 | $2,803 | 955 | Jan 1, 2026 |
3 Bedrooms
3 Bedroom 1 Bathroom D
$3,420 per month plus fees
3 Beds, 1 Bath, 1,148 Sq Ft
https://imagescdn.homes.com/i2/1iK47kJsD39doHeATisPrJDTZezT1k49Y4xmhV2lA-M/116/stony-brook-commons-roslindale-ma-34.jpg?p=1
| Unit | Price | Sq Ft | Availability |
|---|---|---|---|
| 102810 | $3,420 | 1,148 | Feb 15, 2026 |
3 Bedroom 1.5 Bathroom B
$3,948 - $4,028 per month plus fees
3 Beds, 1.5 Bath, 1,278 Sq Ft
https://imagescdn.homes.com/i2/c1_Twd44qvjSm-LO_WCy18Bk9cn7DTrgajqY6UBNiyg/116/stony-brook-commons-roslindale-ma-9.jpg?p=1
| Unit | Price | Sq Ft | Availability |
|---|---|---|---|
| 101530 | $3,948 | 1,278 | Now |
| 500210 | $4,028 | 1,278 | Nov 23 |
Fees and Policies
The fees below are based on community-supplied data and may exclude additional fees and utilities. Use the Rent Estimate Calculator to determine your monthly and one-time costs based on your requirements.
One-Time Basics
Due at Move InParking
Pets
Property Fee Disclaimer: Standard Security Deposit subject to change based on screening results; total security deposit(s) will not exceed any legal maximum. Resident may be responsible for maintaining insurance pursuant to the Lease. Some fees may not apply to apartment homes subject to an affordable program. Resident is responsible for damages that exceed ordinary wear and tear. Some items may be taxed under applicable law. This form does not modify the lease. Additional fees may apply in specific situations as detailed in the application and/or lease agreement, which can be requested prior to the application process. All fees are subject to the terms of the application and/or lease. Residents may be responsible for activating and maintaining utility services, including but not limited to electricity, water, gas, and internet, as specified in the lease agreement.
Map
- 124 Glendower Rd Unit 2
- 89 Glendower Rd
- 75 Glendower Rd
- 2 Lagrange St Unit 4
- 2 Lagrange St Unit 7
- 5 7 Hemman St
- 15 Cornell St
- 276 Cornell St
- 69 Metropolitan Ave
- 55 Metropolitan Ave
- 239 Stratford St
- 34 Averton St
- 142 Metropolitan Ave Unit A
- 0 Averton St
- 12 Loyola Cir
- 273 Metropolitan Ave Unit 2
- 4873 Washington St Unit 1
- 4873 Washington St Unit 2
- 68 Asheville Rd
- 275 Bellevue St
- 38 Winton St
- 454 Beech St Unit 2
- 119 Glendower Rd Unit Two
- 123 Glendower Rd Unit 1
- 22 Bateman St
- 14 Bateman St Unit 2
- 57 Hemman St
- 57 Hemman St
- 324 Beech St
- 4440 Washington St Unit 3R
- 14 Grew Hill Rd Unit 1
- 18 Grew Hill Rd Unit 1
- 182 Kittredge St Unit 1
- 110 Metropolitan Ave Unit 2
- 21 Vershire St
- 9 Beryl St Unit 1
- 14 Whitford St Unit 14
- 28 Maplewood St
- 142 Birch St Unit 1
- 142 Birch St
