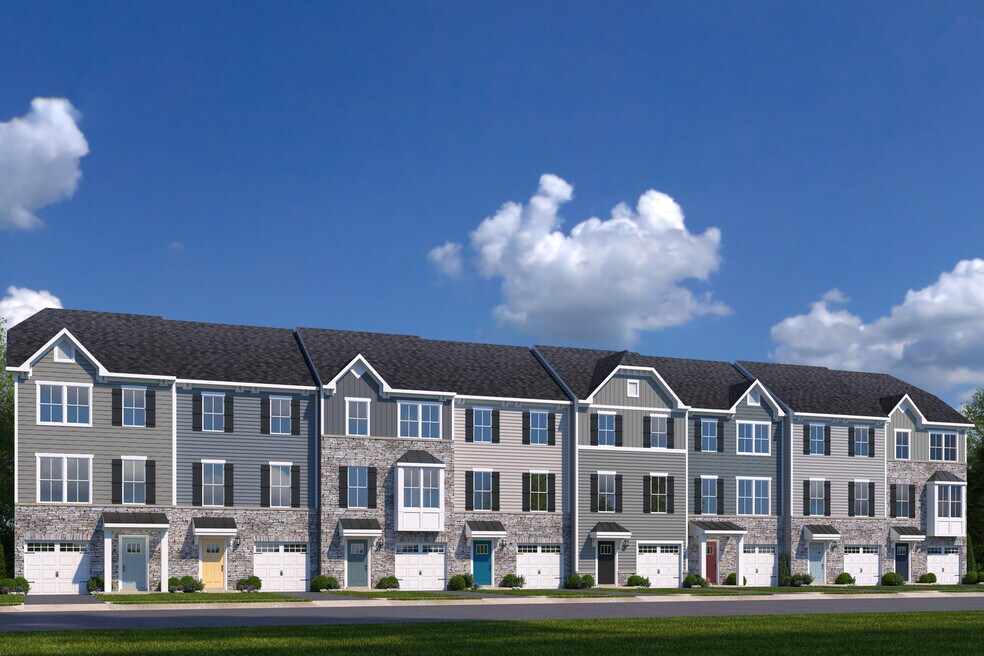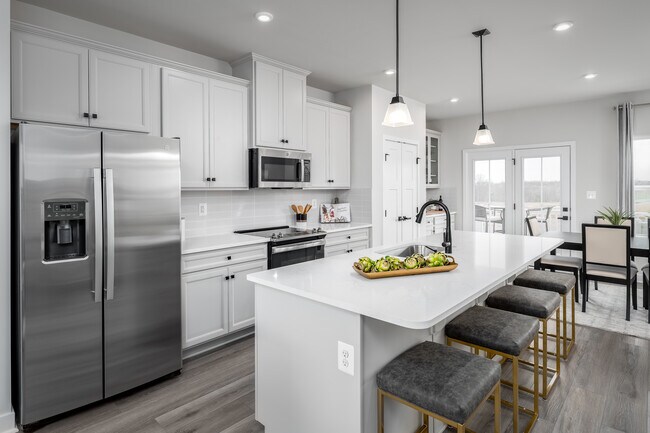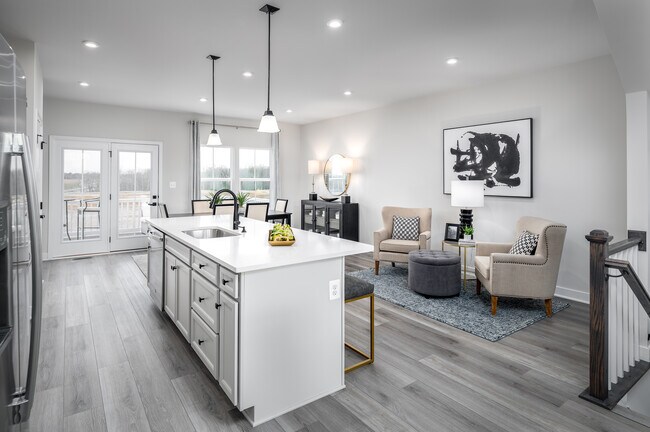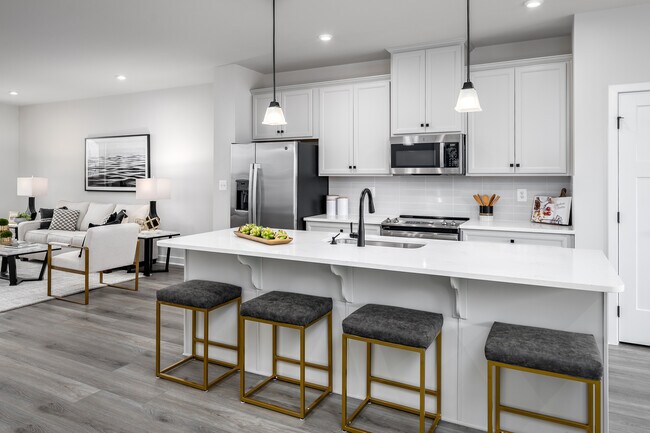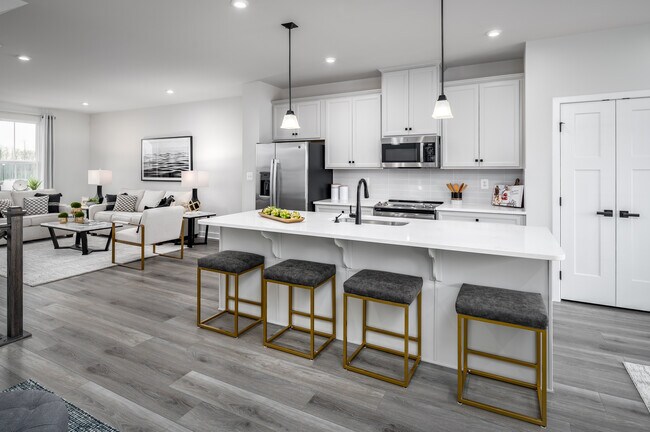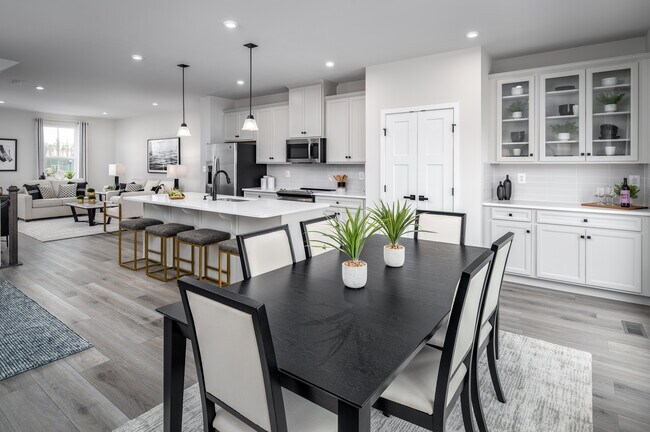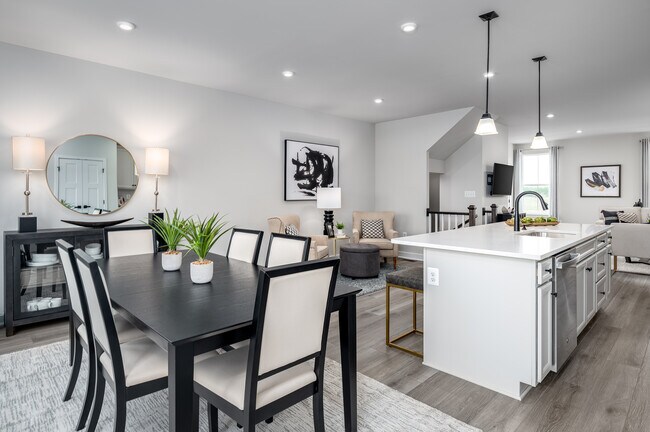
Estimated payment starting at $2,851/month
Highlights
- New Construction
- Built-In Refrigerator
- Putting Green
- Primary Bedroom Suite
- Quartz Countertops
- Pickleball Courts
About This Floor Plan
Fredericksburg’s premier new townhome community close to shopping, dining & commuter routes. The largest of Ryan’s Composer Series, the Strauss offers the space and customizing details of single-family living with the convenience of a townhome. On the main living level, an enormous Kitchen with island opens onto a bright and airy Living Room, perfect for entertaining. A window-lined Morning Room off the Kitchen provides room for dining and is accented with an optional hutch. Up a flight of stairs designed to be elegant and functional, the upper level boasts three bedrooms, two baths, and a 2nd floor laundry. No need to worry about storage space – generous closets abound in all bedrooms. The Owner’s Bedroom is a private retreat accented with a tray ceiling and featuring an enormous walk-in closet. The Owner’s Bath boasts a soaking tub and separate shower with seat. Several lower level floor plan options are available depending on community– all feature options for a finished recreation room, 4th bedroom, powder room and deck.
Builder Incentives
Non-Recurring Closing CostsSee builder for more information on closing costs.
Sales Office
| Monday |
1:00 PM - 6:00 PM
|
| Tuesday - Friday |
11:00 AM - 6:00 PM
|
| Saturday |
11:00 AM - 5:00 PM
|
| Sunday |
12:00 PM - 5:00 PM
|
Townhouse Details
Home Type
- Townhome
HOA Fees
- $73 Monthly HOA Fees
Parking
- 1 Car Attached Garage
- Front Facing Garage
Home Design
- New Construction
Interior Spaces
- 2,285 Sq Ft Home
- 3-Story Property
- Formal Entry
- Sitting Room
- Living Room
- Combination Kitchen and Dining Room
- Flex Room
Kitchen
- Breakfast Room
- Eat-In Kitchen
- Breakfast Bar
- Oven
- Cooktop
- Built-In Refrigerator
- Dishwasher
- Stainless Steel Appliances
- Kitchen Island
- Quartz Countertops
- Prep Sink
Bedrooms and Bathrooms
- 3-4 Bedrooms
- Primary Bedroom Suite
- Walk-In Closet
- Double Vanity
- Soaking Tub
- Bathtub with Shower
- Walk-in Shower
Laundry
- Laundry on upper level
- Washer and Dryer
Additional Features
- Porch
- Optional Finished Basement
Community Details
Overview
- Association fees include lawn maintenance
- Lawn Maintenance Included
Amenities
- Community Gazebo
Recreation
- Pickleball Courts
- Putting Green
- Park
- Tot Lot
- Cornhole
- Recreational Area
- Trails
Map
Other Plans in Alexander's Crossing
About the Builder
- Alexander's Crossing
- The Grove at Jackson Village
- 9649 Patriot Hwy
- 5112 Commonwealth Dr
- 5114 Commonwealth Dr
- Glen 12/Lot 118 Indian Acres
- 0 Massaponax Church Rd Unit VASP2035258
- 4720 +4728 Massaponax Church Rd
- 8332 Patriot Hwy
- 10304 Laurel Ridge Way
- 10401 Laurel Ridge Way
- 3316 Eagle Dr
- Lot 20 Hood Dr
- Afton Villas
- 5923 Smith Station Rd
- 5903 Copper Mill Dr
- 5906 Copper Mill Dr
- 107 Pegram Ln
- 5512 Hickory Ridge Rd
- 0 Jim Morris Rd
