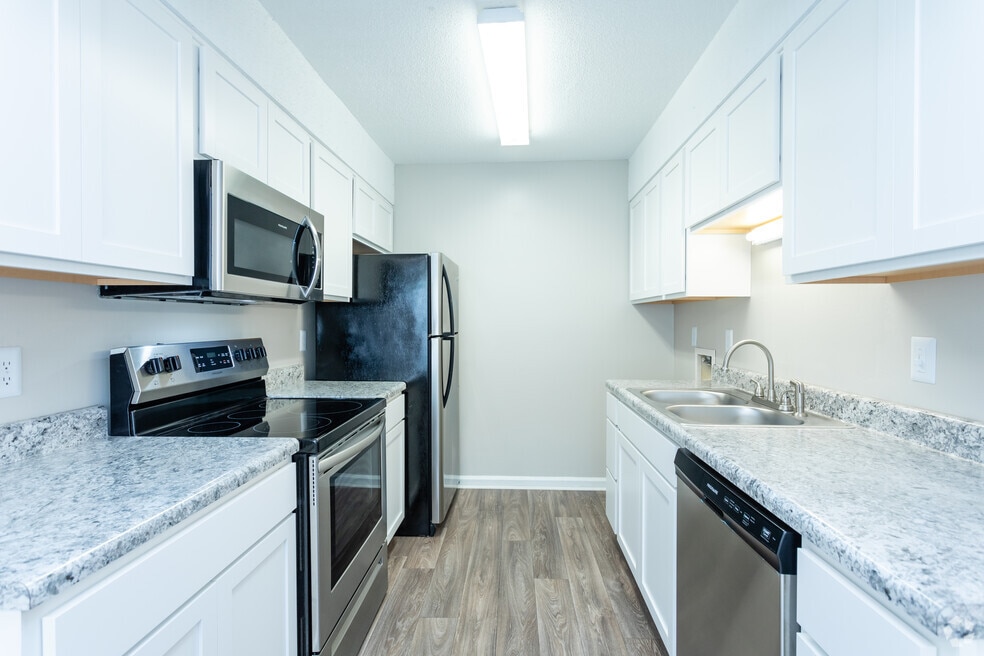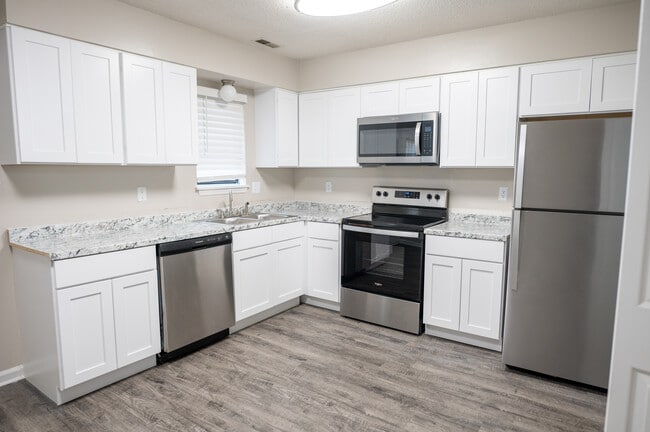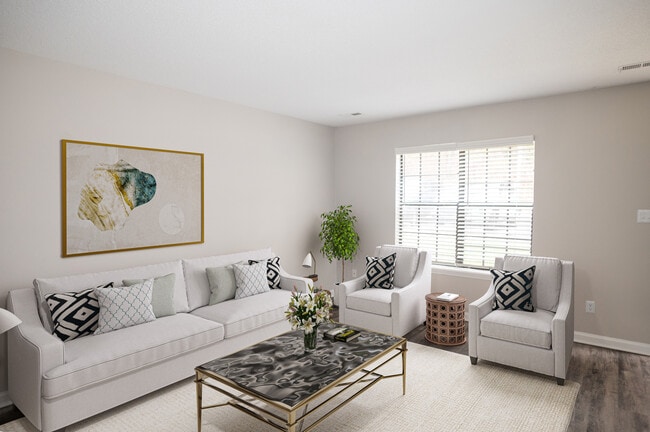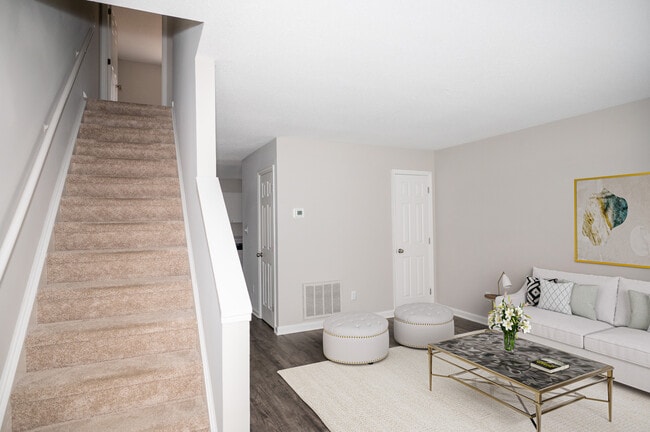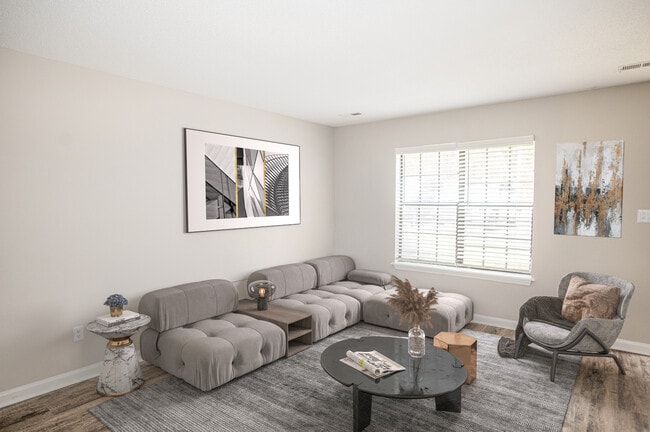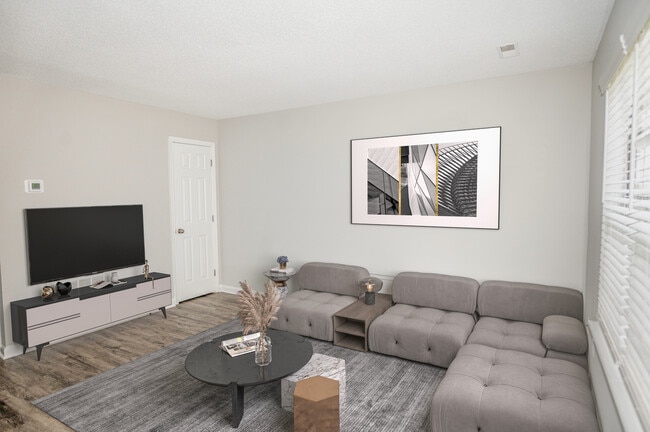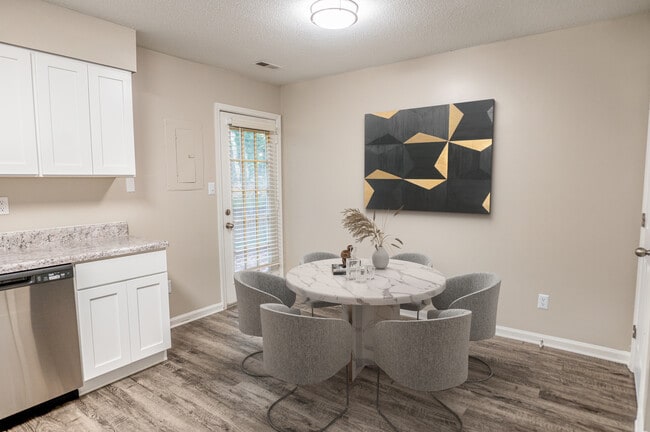About Summit 501
Our community offers spacious and comfortable living at an affordable price.All of our apartment homes feature a private entrance, fully equipped kitchen with stove, refrigerator, dishwasher, disposal, and microwave, ceiling fans, wood mini blinds, and lots of closet space. Each bedroom has 2 large closets!Newly renovated apartment homes feature all new appliances, bathroom vanities, cabinets, countertops, flooring, LED light fixtures, and so much more.Downtown Apex is a 5 minute walk from your door. Beaver Creek Commons is 1 mile from your door and has a wide variety of restaurants and shops.You will also enjoy easy access to Highway 55, 64, U.S. 1, and I-540. Call or stop by today to see why living at Summit at 501 is more than just a home, it's a lifestyle!

Pricing and Floor Plans
1 Bedroom
1 Bedroom 1 Bath Reno
$1,189 - $1,485
1 Bed, 1 Bath, 617 Sq Ft
https://imagescdn.homes.com/i2/Jl_uLPUtvTZwC2QXUpbyf3TKK1e_PqvlkJyg-Zl6ht4/116/summit-501-apex-nc-3.jpg?p=1
| Unit | Price | Sq Ft | Availability |
|---|---|---|---|
| E-3 | $1,189 | 617 | Apr 7 |
1 Bedroom 1 Bath Partial
$1,252 - $1,584
1 Bed, 1 Bath, 617 Sq Ft
https://imagescdn.homes.com/i2/lxjhQ_vG5nbxEdDqwcmJPessK8RqklV9g075ErX4SgQ/116/summit-501-apex-nc-2.jpg?p=1
| Unit | Price | Sq Ft | Availability |
|---|---|---|---|
| G-1 | $1,252 | 617 | Mar 20 |
2 Bedrooms
2 Bedroom 1.5 Bath Townhome
$1,348 - $1,805
2 Beds, 1.5 Bath, 1,024 Sq Ft
/assets/images/102/property-no-image-available.png
| Unit | Price | Sq Ft | Availability |
|---|---|---|---|
| C-9 | $1,348 | 1,024 | Now |
| C-8 | $1,348 | 1,024 | Now |
| B-7 | $1,348 | 1,024 | Now |
| A-5 | $1,390 | 1,024 | Now |
| C-11 | $1,390 | 1,024 | Now |
| C-7 | $1,390 | 1,024 | Mar 20 |
| C-3 | $1,390 | 1,024 | May 7 |
Fees and Policies
The fees below are based on community-supplied data and may exclude additional fees and utilities. Use the Rent Estimate Calculator to determine your monthly and one-time costs based on your requirements.
One-Time Basics
Pets
Property Fee Disclaimer: Standard Security Deposit subject to change based on screening results; total security deposit(s) will not exceed any legal maximum. Resident may be responsible for maintaining insurance pursuant to the Lease. Some fees may not apply to apartment homes subject to an affordable program. Resident is responsible for damages that exceed ordinary wear and tear. Some items may be taxed under applicable law. This form does not modify the lease. Additional fees may apply in specific situations as detailed in the application and/or lease agreement, which can be requested prior to the application process. All fees are subject to the terms of the application and/or lease. Residents may be responsible for activating and maintaining utility services, including but not limited to electricity, water, gas, and internet, as specified in the lease agreement.
Map
- 506 W Chatham St
- 206 Hinton St
- 406 S Salem St
- 307 S Elm St
- 1434 Salem Creek Dr
- 309 Culvert St
- 1614 Brussels Dr
- 311 Culvert St
- 102 Licorice Dr
- 120 Licorice Dr
- 105 Cunningham St
- 0 Jb Morgan Rd Unit 10051948
- 104 Knightsborough Way
- 107 N Ellington St
- 1008 Daresbury Dr
- 547 Grand Central Station
- 318 Glaston Ct
- 1209 Haywards Heath Ln
- 610 Metro Station
- 596 Grand Central Station
- 1608 Topaz Ln
- 632 Grand Central Station
- 349 Great Northern Station
- 1122 Alsace Dr
- 303 Linwood St
- 1142 Lookout Ridge Rd
- 132 Darley Dale Loop
- 1532 Haywards Heath Ln
- 100 Peace Haven Place
- 1404 Providence Green Ln
- 108 Henson Place
- 30000 Summer Crop Ln
- 117 Fanwood Ct
- 1140 Boxcar Way
- 1858 Alpine Summer Ln
- 4000 Spotter Dr
- 1821 Chatham Flats Dr
- 1821 Chatham Flats Dr Unit B2
- 1821 Chatham Flats Dr Unit C1
- 1821 Chatham Flats Dr Unit A1
