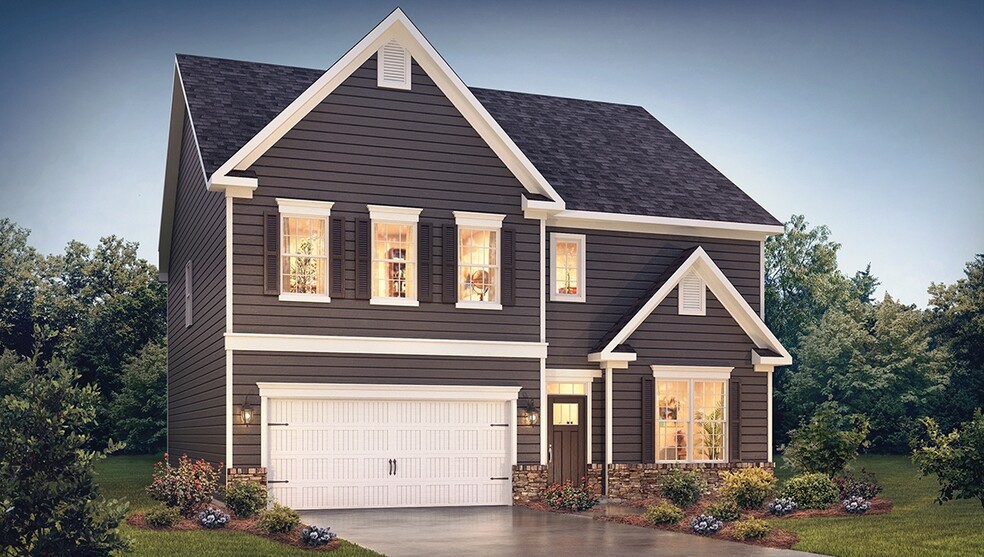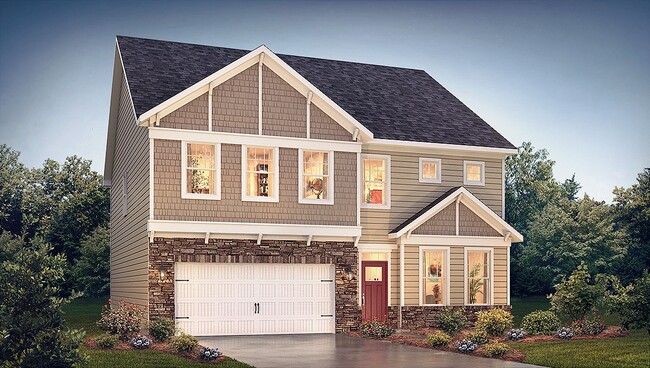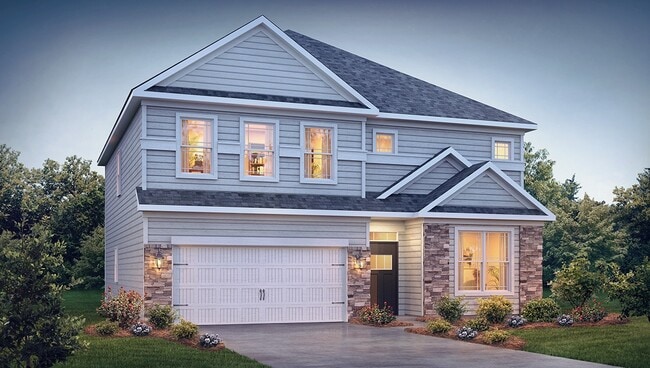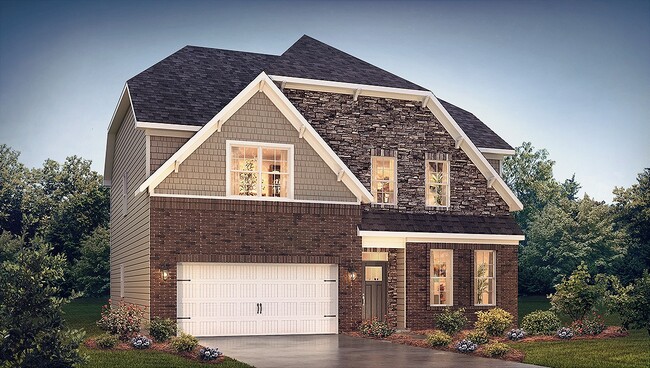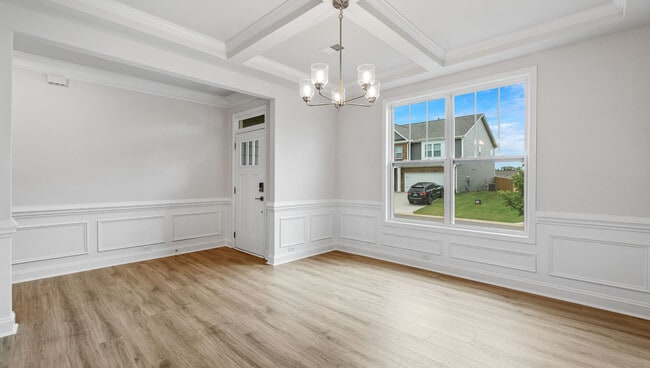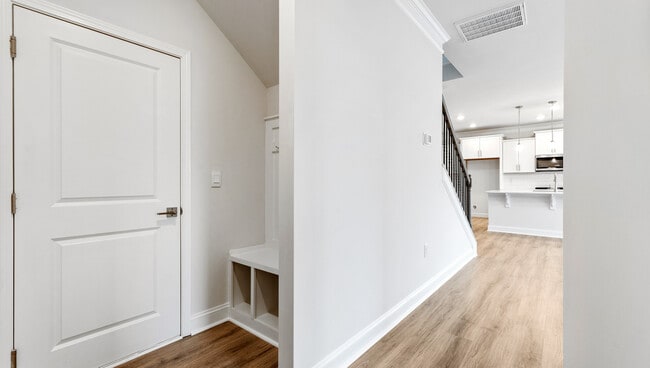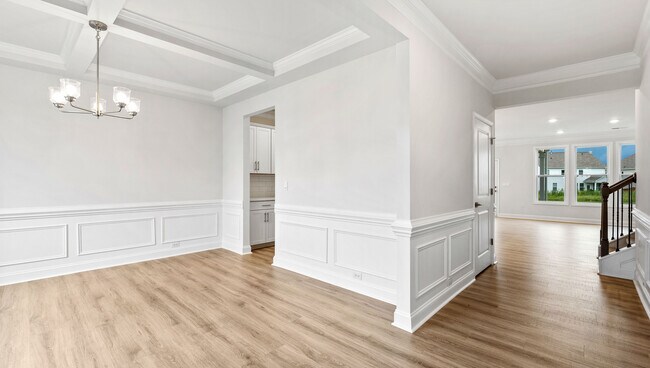
Estimated payment starting at $2,623/month
Highlights
- Community Cabanas
- New Construction
- Modern Architecture
- Greenbrier Elementary School Rated A-
- Recreation Room
- Granite Countertops
About This Floor Plan
The Summit is a two-story floorplan offered at Adams Glen in Mauldin, South Carolina. It offers 4 elevations. The Summit features an open floor plan, creating a spacious and inviting atmosphere. This modern home offers five bedrooms, four bathrooms and a two-car garage. Upon entering the home you’ll be greeted by a grand foyer that leads you into the center of the home. At the heart of the home is the living room which connects to the kitchen and breakfast area. The chef’s kitchen is complete with modern appliances, ample storage space, large center island, and pantry. Adjacent to the living room is a bedroom on main level that provides convenient living. The primary suite offers an en-suite bathroom with dual vanities, a shower, soaking tub, and large walk-in closet. The additional bedrooms provide comfort and share access to secondary bathrooms. A recreational room can be customized to your specific needs. Contact us today and find your home at Adams Glen.
Sales Office
| Monday - Thursday |
10:00 AM - 5:00 PM
|
| Friday |
12:00 PM - 5:00 PM
|
| Saturday |
10:00 AM - 5:00 PM
|
| Sunday |
1:00 PM - 5:00 PM
|
Home Details
Home Type
- Single Family
HOA Fees
- $46 Monthly HOA Fees
Parking
- 2 Car Attached Garage
- Front Facing Garage
Taxes
- Special Tax
Home Design
- New Construction
- Modern Architecture
Interior Spaces
- 2,910 Sq Ft Home
- 2-Story Property
- Fireplace
- Smart Doorbell
- Family Room
- Dining Room
- Recreation Room
- Laundry on upper level
Kitchen
- Breakfast Area or Nook
- Walk-In Pantry
- Stainless Steel Appliances
- Kitchen Island
- Granite Countertops
Bedrooms and Bathrooms
- 5 Bedrooms
- Walk-In Closet
- 4 Full Bathrooms
- Double Vanity
- Private Water Closet
- Bathtub with Shower
- Walk-in Shower
Home Security
- Smart Lights or Controls
- Smart Thermostat
Outdoor Features
- Covered Patio or Porch
Utilities
- Smart Home Wiring
- Smart Outlets
Community Details
Overview
- Association fees include ground maintenance
Recreation
- Pickleball Courts
- Community Playground
- Community Cabanas
- Community Pool
Map
Move In Ready Homes with this Plan
Other Plans in Adams Glen
About the Builder
Frequently Asked Questions
- Adams Glen
- Ashmore Hills
- Hidden Lake Estates
- 14 Ferncrest Dr
- 64 Juneau Ct
- Sedona
- Riley Trace
- Arden Woods - Reserve
- Hawk Haven
- Arden Woods - Villas
- Arden Woods - Estates
- Holly Ridge - Townhomes
- Arden Woods - Townhomes
- 311 Whatley Cir
- Chestnut Ridge
- 1111 Fork Shoals Rd
- Holly View
- Tanglewood Townes
- Holly Ridge
- Harrington
Ask me questions while you tour the home.
