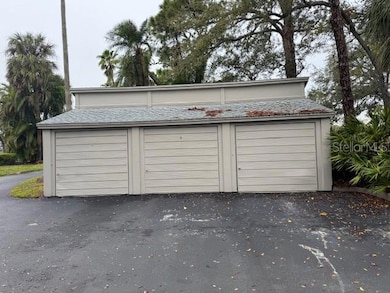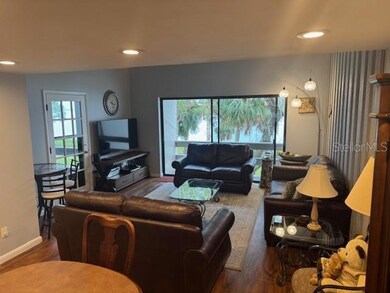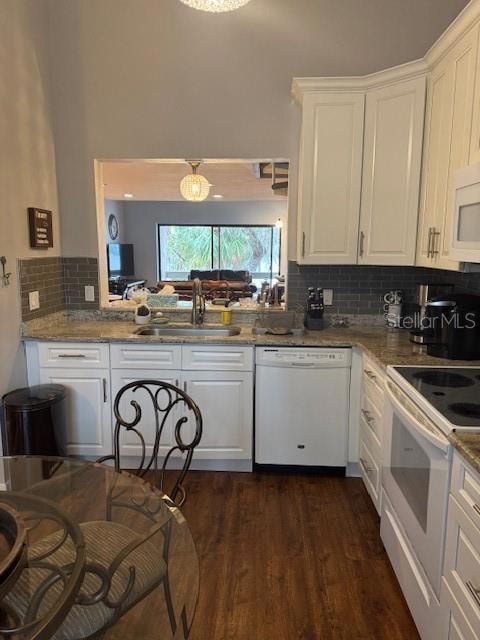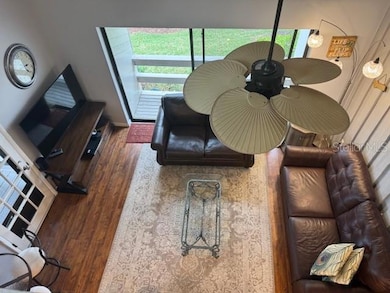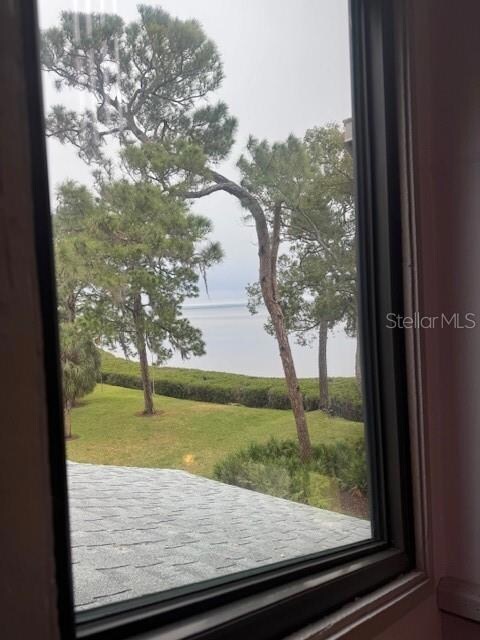
Sunfish Bay 1111 N Bayshore Blvd Unit B10 Clearwater, FL 33759
Del Oro Groves NeighborhoodEstimated payment $4,645/month
Highlights
- 430 Feet of Waterfront
- Fishing Pier
- Heated Spa
- White Water Ocean Views
- Oak Trees
- Open Floorplan
About This Home
Beautiful Waterfront two story Condo featuring 3 bedrooms 2 bathrooms and a very rare to have in this community a One Car Garage. features wood and tile flooring, updated kitchen with granite tops, gorgeous water views on Tampa Bay. Large master bedroom, Balcony with amazing views and trees and bay/bayou. features and second floor loft area good for office space or bonus area. Community features heated pool, beautiful fully redone tennis court, designated and guest parking, beautiful community dock/pier, kayak parking. Walking distance to Downtown Safety Harbor, Safety Harbor pier, Park, and restaurants. A Must See
Listing Agent
IMPERIAL ESTATES REALTY INC Brokerage Phone: 727-797-1000 License #3090739
Property Details
Home Type
- Condominium
Est. Annual Taxes
- $7,359
Year Built
- Built in 1973
Lot Details
- West Facing Home
- Irrigation
- Oak Trees
HOA Fees
- $1,150 Monthly HOA Fees
Parking
- 1 Car Garage
- Garage Door Opener
- Reserved Parking
- Assigned Parking
Property Views
Home Design
- Florida Architecture
- Slab Foundation
- Wood Frame Construction
- Shingle Roof
- Block Exterior
- Stucco
Interior Spaces
- 1,582 Sq Ft Home
- 2-Story Property
- Open Floorplan
- Vaulted Ceiling
- Ceiling Fan
- Drapes & Rods
- Sliding Doors
- Combination Dining and Living Room
- Loft
Kitchen
- Eat-In Kitchen
- Range
- Microwave
- Dishwasher
- Solid Surface Countertops
- Solid Wood Cabinet
- Disposal
Flooring
- Engineered Wood
- Carpet
- Tile
Bedrooms and Bathrooms
- 3 Bedrooms
- Primary Bedroom on Main
- 2 Full Bathrooms
Laundry
- Laundry closet
- Dryer
- Washer
Pool
- Heated Spa
- In Ground Spa
- Gunite Pool
- Pool Lighting
Outdoor Features
- Fishing Pier
- Access to Bay or Harbor
- Access To Bayou
- No Wake Zone
- Balcony
- Covered patio or porch
Location
- Flood Zone Lot
Schools
- Safety Harbor Elementary School
- Safety Harbor Middle School
- Countryside High School
Utilities
- Central Heating and Cooling System
- Thermostat
- Tankless Water Heater
Listing and Financial Details
- Visit Down Payment Resource Website
- Tax Lot B10
- Assessor Parcel Number 09-29-16-86445-000-0100
Community Details
Overview
- Association fees include pool, escrow reserves fund, insurance, maintenance structure, maintenance, pest control, trash, water
- Jenny Kidd Association, Phone Number (727) 726-8000
- Visit Association Website
- Sunfish Bay Condo Subdivision
- The community has rules related to deed restrictions
Recreation
Pet Policy
- 2 Pets Allowed
- Medium pets allowed
Map
About Sunfish Bay
Home Values in the Area
Average Home Value in this Area
Tax History
| Year | Tax Paid | Tax Assessment Tax Assessment Total Assessment is a certain percentage of the fair market value that is determined by local assessors to be the total taxable value of land and additions on the property. | Land | Improvement |
|---|---|---|---|---|
| 2024 | $7,438 | $453,625 | -- | $453,625 |
| 2023 | $7,438 | $385,844 | $0 | $385,844 |
| 2022 | $4,685 | $283,930 | $0 | $0 |
| 2021 | $4,744 | $275,660 | $0 | $0 |
| 2020 | $4,964 | $241,148 | $0 | $0 |
| 2019 | $4,858 | $234,056 | $0 | $234,056 |
| 2018 | $5,402 | $269,947 | $0 | $0 |
| 2017 | $4,721 | $234,070 | $0 | $0 |
| 2016 | $4,328 | $208,856 | $0 | $0 |
| 2015 | $3,361 | $158,729 | $0 | $0 |
| 2014 | $3,305 | $171,451 | $0 | $0 |
Property History
| Date | Event | Price | Change | Sq Ft Price |
|---|---|---|---|---|
| 04/24/2025 04/24/25 | Price Changed | $2,695 | -3.6% | $2 / Sq Ft |
| 04/14/2025 04/14/25 | Price Changed | $2,795 | -6.7% | $2 / Sq Ft |
| 04/01/2025 04/01/25 | For Rent | $2,995 | 0.0% | -- |
| 02/25/2025 02/25/25 | For Sale | $519,900 | +70.5% | $329 / Sq Ft |
| 09/04/2020 09/04/20 | Sold | $305,000 | -3.1% | $193 / Sq Ft |
| 07/25/2020 07/25/20 | Pending | -- | -- | -- |
| 07/16/2020 07/16/20 | For Sale | $314,900 | -- | $199 / Sq Ft |
Deed History
| Date | Type | Sale Price | Title Company |
|---|---|---|---|
| Quit Claim Deed | $100 | None Listed On Document | |
| Quit Claim Deed | -- | None Listed On Document | |
| Warranty Deed | $305,000 | First American Title Ins Co | |
| Interfamily Deed Transfer | -- | Attorney | |
| Warranty Deed | $210,000 | Hillsborough Title Inc |
Mortgage History
| Date | Status | Loan Amount | Loan Type |
|---|---|---|---|
| Previous Owner | $185,000 | New Conventional | |
| Previous Owner | $25,000 | Credit Line Revolving |
Similar Homes in the area
Source: Stellar MLS
MLS Number: TB8354791
APN: 09-29-16-86445-000-0100
- 1111 N Bayshore Blvd Unit E3
- 1111 N Bayshore Blvd Unit F11
- 1111 N Bayshore Blvd Unit B10
- 1111 N Bayshore Blvd Unit B7
- 1111 N Bayshore Blvd Unit F6
- 3416 San Jose St
- 3351 San Jose St
- 3418 Braeside Place
- 1204 San Domingo Ct
- 1001 S Bayshore Blvd Unit 205
- 3333 San Bernadino St
- 3208 San Carlos St
- 3240 San Mateo St
- 3230 San Bernadino St
- 320 N Bayshore Blvd Unit 208
- 939 S Bayshore Blvd
- 400 N Bayshore Blvd Unit 104
- 3187 San Mateo St
- 210 N Bayshore Blvd Unit 202
- 360 N Bayshore Blvd Unit 207

