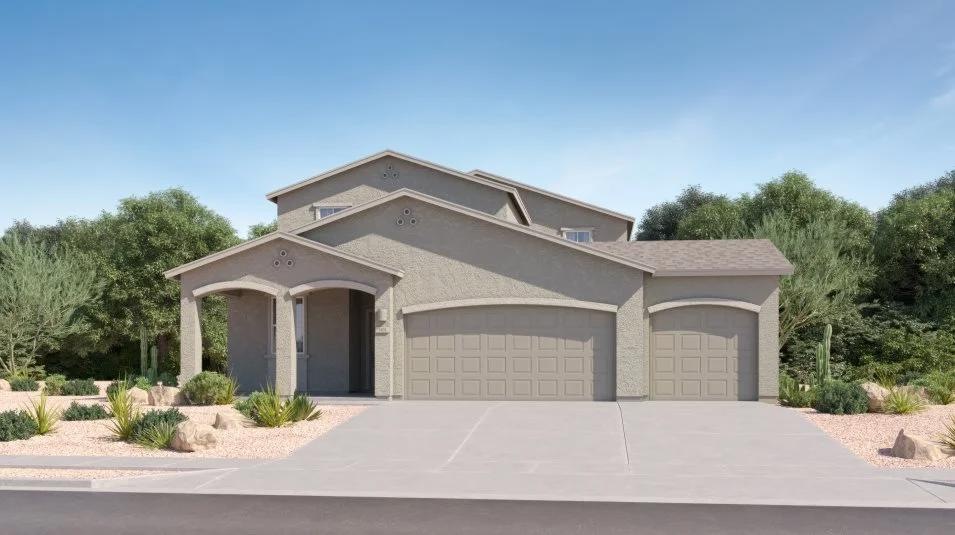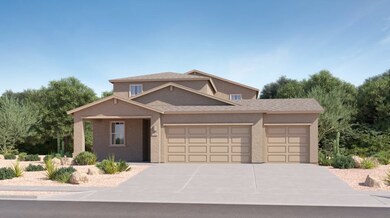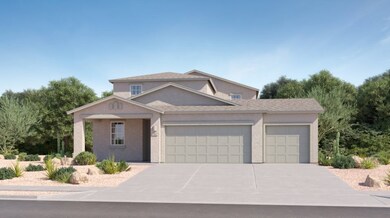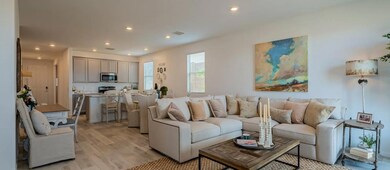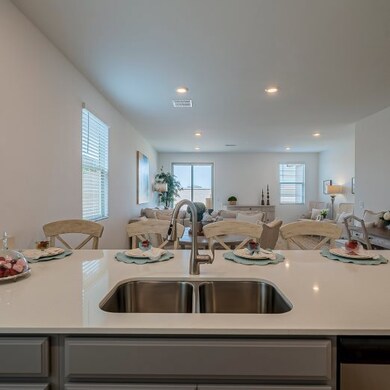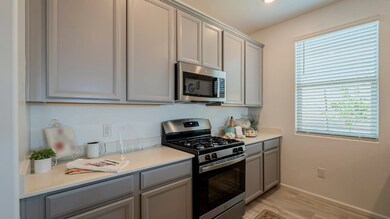
Estimated payment $2,628/month
Total Views
931
4
Beds
3.5
Baths
2,685
Sq Ft
$149
Price per Sq Ft
Highlights
- New Construction
- Community Pool
- Park
- Esmond Station School Rated A
- Community Basketball Court
- Trails
About This Home
This floorplan is ideal for multigenerational families with a convenient Next Gen® suite that features a private entrance, living room, kitchenette, bedroom, bathroom and laundry. The first level of the main home is host to an open floorplan shared between the Great Room, kitchen and dining room while a flex room offers additional space. A loft and three bedrooms occupy the second floor.
Home Details
Home Type
- Single Family
Parking
- 3 Car Garage
Home Design
- New Construction
- Ready To Build Floorplan
- Julian Plan
Interior Spaces
- 2,685 Sq Ft Home
- 2-Story Property
Bedrooms and Bathrooms
- 4 Bedrooms
Community Details
Overview
- Actively Selling
- Built by Lennar
- Sycamore Canyon Destiny Collection Subdivision
Recreation
- Community Basketball Court
- Community Playground
- Community Pool
- Park
- Trails
Sales Office
- 8870 E Moontear Wy
- Vail, AZ 85641
- Builder Spec Website
Office Hours
- Mon-Sun: By Appointment
Map
Create a Home Valuation Report for This Property
The Home Valuation Report is an in-depth analysis detailing your home's value as well as a comparison with similar homes in the area
Similar Homes in Vail, AZ
Home Values in the Area
Average Home Value in this Area
Property History
| Date | Event | Price | Change | Sq Ft Price |
|---|---|---|---|---|
| 06/18/2025 06/18/25 | Price Changed | $399,990 | -8.5% | $149 / Sq Ft |
| 04/04/2025 04/04/25 | Price Changed | $436,990 | +2.3% | $163 / Sq Ft |
| 03/07/2025 03/07/25 | Price Changed | $426,990 | +10.9% | $159 / Sq Ft |
| 02/25/2025 02/25/25 | For Sale | $384,990 | -- | $143 / Sq Ft |
Nearby Homes
- 8770 E Crimson Snowberry Way
- 8734 E Crimson Snowberry Way
- 8856 E Creamy Cliffrose Tr
- 9007 E Tanzanite Rock Way
- 8725 E Crimson Snowberry Way
- 8990 E Tanzanite Rock Way
- 8995 E Tanzanite Rock Way
- 8733 E Crimson Snowberry Way
- 8726 E Crimson Snowberry Way
- 8710 E Crimson Snowberry Way
- 8986 E Tanzanite Rock Way
- 8709 E Crimson Snowberry Way
- 8854 E Canyon Walnut Way
- 8870 E Moontear Way
- 8870 E Moontear Way
- 8870 E Moontear Way
- 17777 S Chathamberry Ln
- 8870 E Moontear Way
- 8870 E Moontear Way
- 8870 E Moontear Way
