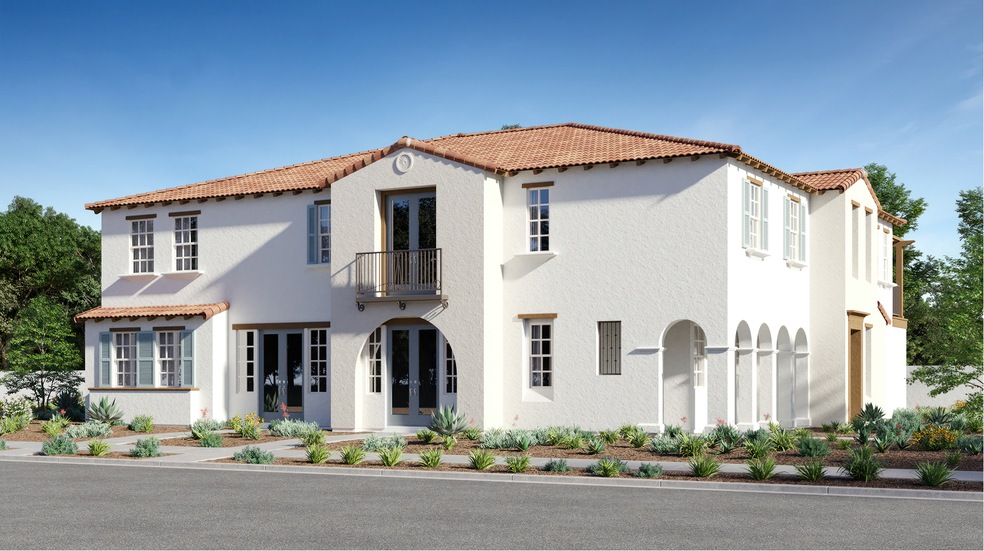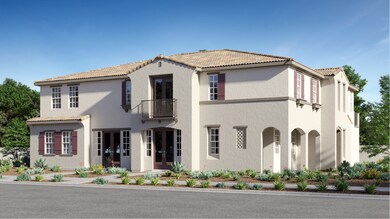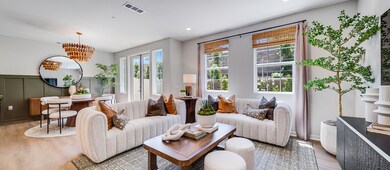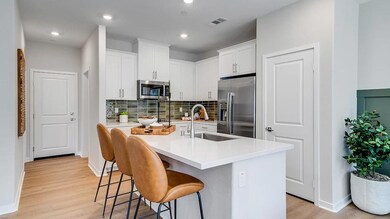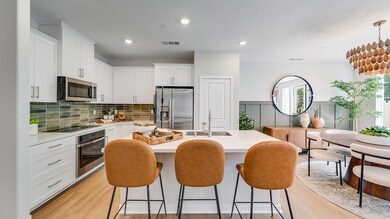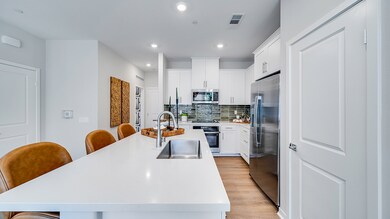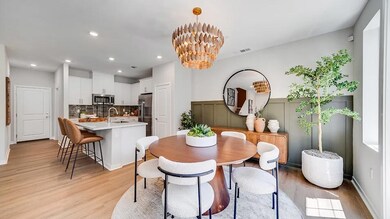
Residence Three Rancho Cucamonga, CA 91730
Red Hill NeighborhoodEstimated payment $4,389/month
Total Views
773
3
Beds
3
Baths
1,588
Sq Ft
$421
Price per Sq Ft
Highlights
- New Construction
- Alta Loma High Rated A
- Community Pool
About This Home
This new two-story home is ready for modern lifestyles. The first floor features an open-concept floorplan shared between the kitchen, living and dining areas, steps away from a convenient bedroom and full bathroom. Two additional bedrooms make up the second floor, including the lavish owner’s suite with an en-suite bathroom and walk-in closet.
Home Details
Home Type
- Single Family
Parking
- 2 Car Garage
Home Design
- New Construction
- Ready To Build Floorplan
- Residence Three Plan
Interior Spaces
- 1,588 Sq Ft Home
- 2-Story Property
Bedrooms and Bathrooms
- 3 Bedrooms
- 3 Full Bathrooms
Community Details
Overview
- Actively Selling
- Built by Lennar
- Sycamore Heights Green Leaf Subdivision
Recreation
- Community Pool
Sales Office
- 8316 Gabrielino Court
- Rancho Cucamonga, CA 91730
- 888-216-1482
- Builder Spec Website
Office Hours
- Mon 9:30-6 | Tue 9:30-6 | Wed 9:30-2 | Thu 9:30-6 | Fri 9:30-6 | Sat 9:30-6 | Sun 9:30-6
Map
Create a Home Valuation Report for This Property
The Home Valuation Report is an in-depth analysis detailing your home's value as well as a comparison with similar homes in the area
Similar Homes in Rancho Cucamonga, CA
Home Values in the Area
Average Home Value in this Area
Property History
| Date | Event | Price | Change | Sq Ft Price |
|---|---|---|---|---|
| 06/21/2025 06/21/25 | Price Changed | $667,990 | -1.5% | $421 / Sq Ft |
| 06/18/2025 06/18/25 | For Sale | $678,390 | -- | $427 / Sq Ft |
Nearby Homes
- 8427 Gabrielino Ct
- 8407 Gabrielino Ct
- 8431 Gabrielino Ct
- 8316 Gabrielino Ct
- 8316 Gabrielino Ct
- 8316 Gabrielino Ct
- 8316 Gabrielino Ct
- 8316 Gabrielino Ct
- 8345 Gabrielino Ct
- 8316 Gabrielino Ct
- 8316 Gabrielino Ct
- 8316 Gabrielino Ct
- 8327 Gabrielino Ct
- 8343 Gabrielino Ct
- 8316 Gabrielino Ct
- 8316 Gabrielino Ct
- 8341 Gabrielino Ct
- 8316 Gabrielino Ct
- 8316 Gabrielino Ct
- 8316 Gabrielino Ct
