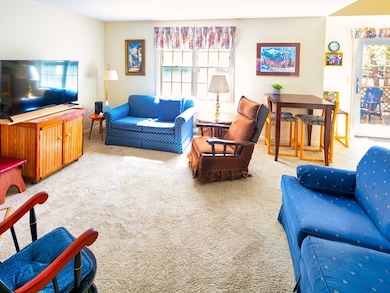T 131 Shellback Way Unit 131 Mashpee, MA 02649
Estimated payment $3,456/month
Highlights
- Clubhouse
- Deck
- Cathedral Ceiling
- Mashpee High School Rated A-
- Property is near public transit
- Main Floor Primary Bedroom
About This Home
Deer Crossing END Unit! Opportunity awaits to put your stamp on this 2nd phase end unit. A spacious 1450 sq foot floor plan fills the need for buyers wanting a first floor bedroom and full bath with a shower. Value is here with this attractive price!! The 2nd floor loft room works beautifully for an office or media room. Adjacent to the loft is the 2nd floor bedroom which is large and bright w/ cathedral ceilings and a walk in closet. Your 2nd floor full bath offers ample storage with it's spacious vanity & linen closet. Additional features include options for laundry with a stack washer on the 1st floor or set ups in the large full basement. Buyers will benefit from the recent replacement of the heating & AC components w/ high efficient systems. Mass Save just added insulation to the entire attic area. Enjoy the 25 ft long sunny deck or stroll to the clubhouse and pool to mingle with friends. Seller's VA mortgage through Navy Federal Credit is an ASSUMABLE loan for qualified vetera
Townhouse Details
Home Type
- Townhome
Est. Annual Taxes
- $2,858
Year Built
- Built in 1985
HOA Fees
- $710 Monthly HOA Fees
Home Design
- Entry on the 1st floor
- Shingle Roof
Interior Spaces
- 1,449 Sq Ft Home
- 2-Story Property
- Cathedral Ceiling
- Recessed Lighting
- Insulated Windows
- Sliding Doors
- Insulated Doors
- Living Room with Fireplace
- Basement
Kitchen
- Range
- Dishwasher
Flooring
- Wall to Wall Carpet
- Ceramic Tile
Bedrooms and Bathrooms
- 2 Bedrooms
- Primary Bedroom on Main
- Walk-In Closet
- 2 Full Bathrooms
Laundry
- Laundry on main level
- Dryer
- Washer
Home Security
Parking
- 2 Car Parking Spaces
- Stone Driveway
- Off-Street Parking
Utilities
- Forced Air Heating and Cooling System
- 1 Heating Zone
- Heating System Uses Natural Gas
- 100 Amp Service
- Sewer Inspection Required for Sale
- Private Sewer
Additional Features
- Deck
- End Unit
- Property is near public transit
Listing and Financial Details
- Assessor Parcel Number M:81 B:69 L:131T,2353959
Community Details
Overview
- Association fees include sewer, insurance, maintenance structure, road maintenance, ground maintenance, snow removal, trash
- 166 Units
- Deer Crossing Community
- Near Conservation Area
Amenities
- Common Area
- Shops
- Clubhouse
Recreation
- Tennis Courts
- Community Pool
- Bike Trail
Pet Policy
- Call for details about the types of pets allowed
Security
- Storm Doors
Map
Home Values in the Area
Average Home Value in this Area
Property History
| Date | Event | Price | List to Sale | Price per Sq Ft |
|---|---|---|---|---|
| 10/16/2025 10/16/25 | Price Changed | $475,000 | -2.1% | $328 / Sq Ft |
| 10/08/2025 10/08/25 | For Sale | $485,000 | -- | $335 / Sq Ft |
Source: MLS Property Information Network (MLS PIN)
MLS Number: 73441062
- T 131 Shellback Way Unit T
- S 121 Shellback Way
- 121 Shellback Way Unit 121
- 38 Shellback Way Unit 38
- 40 Shellback Way Unit F
- 9 North Way
- 4 Bob White Crescent
- 28 Gold Leaf Ln Unit 75
- 28 Gold Leaf Ln Unit 28
- 24 Ryans Way Unit 6
- 22 Grey Hawk Dr
- 10 Shadbush Cir
- 109 Great Pines Dr
- 300 Nathan Ellis Hwy Unit 50
- 37 Pine Hill Blvd Unit 30
- 37 Pine Hill Blvd
- 17 Chadwick Ct Unit 17
- 17 Chadwick Ct
- 72 Grey Hawk Dr
- 72 Grey Hawk Dr Unit 670
- 14 Pga Ln
- 300 Falmouth Rd
- 94 Doran Dr Unit n/a
- 94 Doran Dr
- 93 Twin Hill Rd Unit 2
- 185 Monhegan Rd Unit Main house
- 70 Cape Dr Unit 4C
- 556 Carriage Shop Rd
- 35 Ashumet Rd Unit 6C
- 5 Bailey Dr
- 87 Seapit Rd Unit Rd
- 35 Ocean View Ave
- 19 Rolling Acres Ln
- 4 Debbie Ln
- 29 Landmark Ave
- 235 Edgewater Dr W
- 65 Paola Dr
- 89 Eisenhower Dr
- 766 Putnam Ave
- 42 Meadow View Dr







