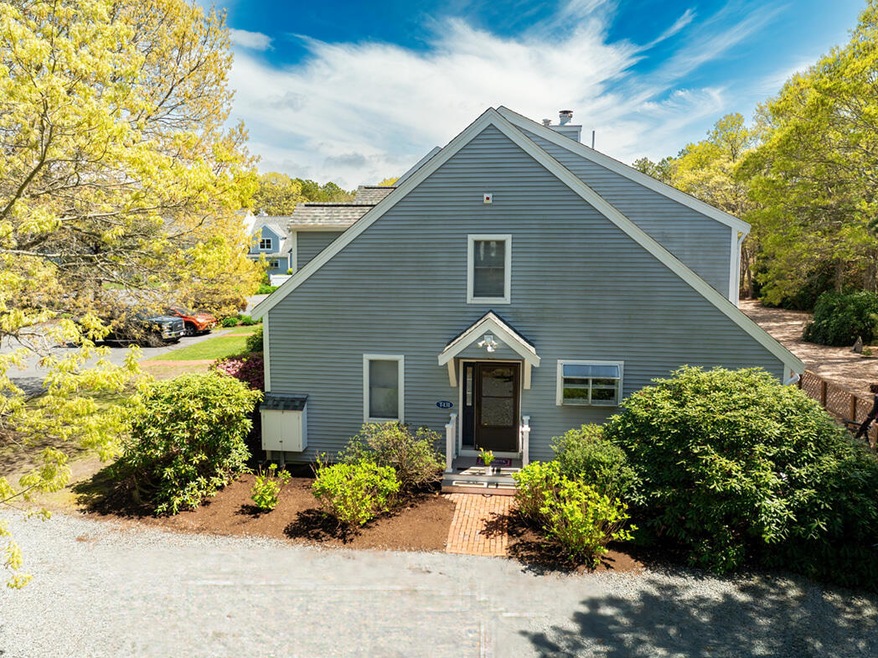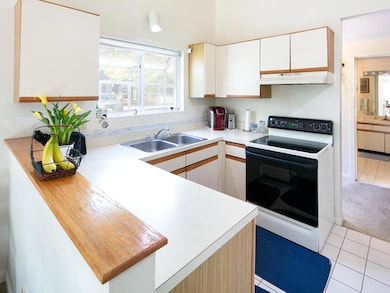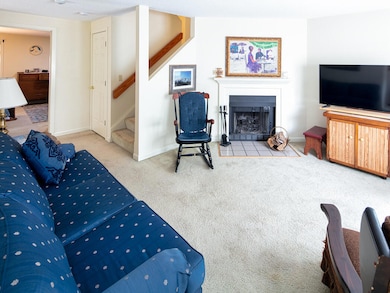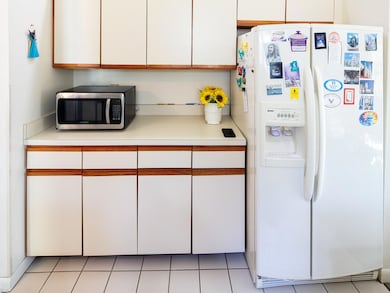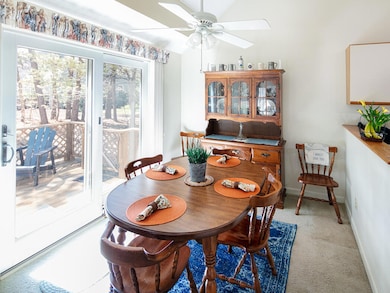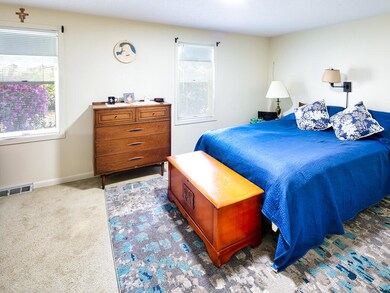T 131 Shellback Way Unit T Mashpee, MA 02649
Estimated payment $3,439/month
Highlights
- Medical Services
- Clubhouse
- 1 Fireplace
- Mashpee High School Rated A-
- Deck
- End Unit
About This Home
Deer Crossing END Unit! Opportunity awaits to put your stamp on this 2nd phase end unit. A spacious 1450 sq foot floor plan fills the need for buyers wanting a first floor bedroom and full bath with a shower. The 2nd floor loft room works beautifully for an office or media room. Adjacent to the loft is the 2nd floor bedroom which is large and bright w/ cathedral ceilings and a walk in closet. Your 2nd floor full bath offers ample storage with it's spacious vanity and linen closet. Additional features include options for laundry with a stack washer on the 1st floor or set ups in the large full basement. Buyers will benefit from the recent replacement of the heating and AC components w/ high efficient systems. Mass Save just added insulation to the entire attic area. Enjoy the 25 ft long sunny deck or stroll to the clubhouse and pool to mingle with friends. Seller's VA mortgage through Navy Federal Credit is an ASSUMABLE loan for qualified veterans. Expanded buying power could be yours with this below current market mortgage rates! Walk to Mashpee Commons for restaurants and shopping. A great floor plan, a great community, a great location!
Listing Agent
William Raveis Real Estate & Home Services License #9503633 Listed on: 05/06/2025

Townhouse Details
Home Type
- Townhome
Est. Annual Taxes
- $2,771
Year Built
- Built in 1985
Lot Details
- End Unit
- Cul-De-Sac
- Landscaped
- Cleared Lot
HOA Fees
- $710 Monthly HOA Fees
Home Design
- Poured Concrete
- Pitched Roof
- Asphalt Roof
- Concrete Perimeter Foundation
Interior Spaces
- 1,449 Sq Ft Home
- 1-Story Property
- 1 Fireplace
- Sliding Doors
- Stacked Washer and Dryer
Kitchen
- Electric Range
- Range Hood
- Dishwasher
Flooring
- Carpet
- Tile
Bedrooms and Bathrooms
- 2 Bedrooms
- Linen Closet
- Walk-In Closet
- 2 Full Bathrooms
Basement
- Basement Fills Entire Space Under The House
- Interior Basement Entry
Parking
- 2 Parking Spaces
- Guest Parking
Outdoor Features
- Deck
Location
- Property is near place of worship
- Property is near shops
Utilities
- Central Air
- Heating Available
- Gas Water Heater
- Septic Tank
Listing and Financial Details
- Assessor Parcel Number 8169131T
Community Details
Overview
- Association fees include professional property management
- 166 Units
Amenities
- Medical Services
- Common Area
- Door to Door Trash Pickup
- Clubhouse
Recreation
- Community Pool
- Snow Removal
Pet Policy
- Pets Allowed
Map
Home Values in the Area
Average Home Value in this Area
Property History
| Date | Event | Price | List to Sale | Price per Sq Ft |
|---|---|---|---|---|
| 11/06/2025 11/06/25 | For Sale | $475,000 | 0.0% | $328 / Sq Ft |
| 11/04/2025 11/04/25 | Off Market | $475,000 | -- | -- |
| 10/16/2025 10/16/25 | Price Changed | $475,000 | -2.1% | $328 / Sq Ft |
| 10/03/2025 10/03/25 | Price Changed | $485,000 | -2.0% | $335 / Sq Ft |
| 05/06/2025 05/06/25 | For Sale | $495,000 | -- | $342 / Sq Ft |
Source: Cape Cod & Islands Association of REALTORS®
MLS Number: 22502099
- T 131 Shellback Way Unit 131
- S 121 Shellback Way
- 121 Shellback Way Unit 121
- 69 Shellback Way
- 69 Shellback Way Unit K
- 108 Shellback Way Unit 108Q
- 108 Shellback Way Unit Q
- 38 Shellback Way Unit 38
- 40 Shellback Way Unit F
- 9 North Way
- 28 Gold Leaf Ln Unit 75
- 28 Gold Leaf Ln Unit 28
- 24 Ryans Way Unit 6
- 41 Great Pines Dr
- 22 Grey Hawk Dr
- 10 Shadbush Cir
- 109 Great Pines Dr
- 300 Nathan Ellis Hwy Unit 50
- 37 Pine Hill Blvd Unit 30
- 37 Pine Hill Blvd
- 14 Pga Ln
- 94 Doran Dr Unit n/a
- 94 Doran Dr
- 93 Twin Hill Rd Unit 2
- 185 Monhegan Rd Unit Main house
- 70 Cape Dr Unit 4C
- 556 Carriage Shop Rd
- 35 Ashumet Rd Unit 6C
- 5 Bailey Dr
- 87 Seapit Rd Unit Rd
- 35 Ocean View Ave
- 10 Michelle Ln
- 9 Dylans Way
- 19 Rolling Acres Ln
- 11 Brant Rock Rd Unit 11
- 235 Edgewater Dr W
- 65 Paola Dr
- 89 Eisenhower Dr
- 766 Putnam Ave
- 42 Meadow View Dr
