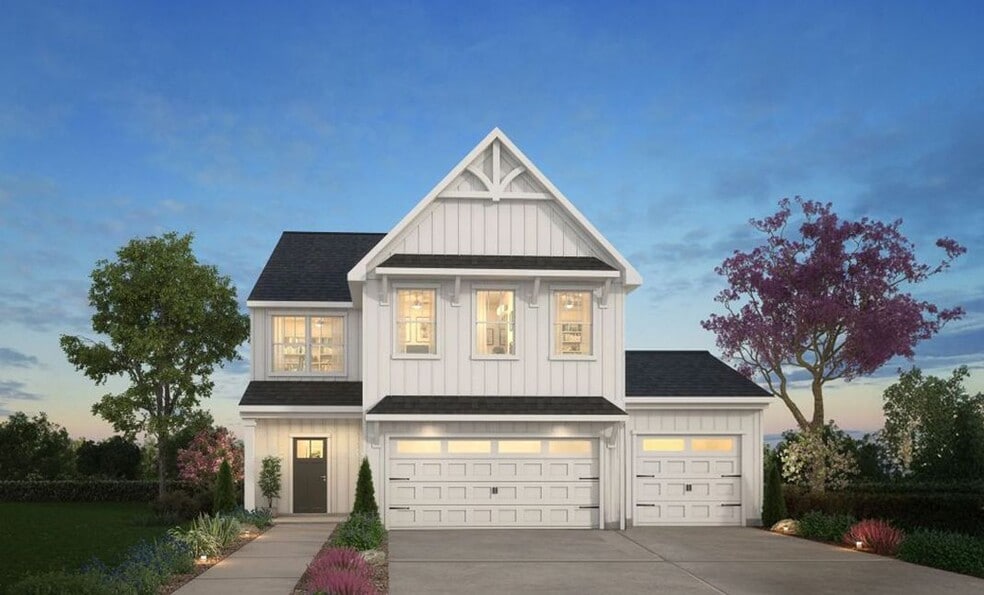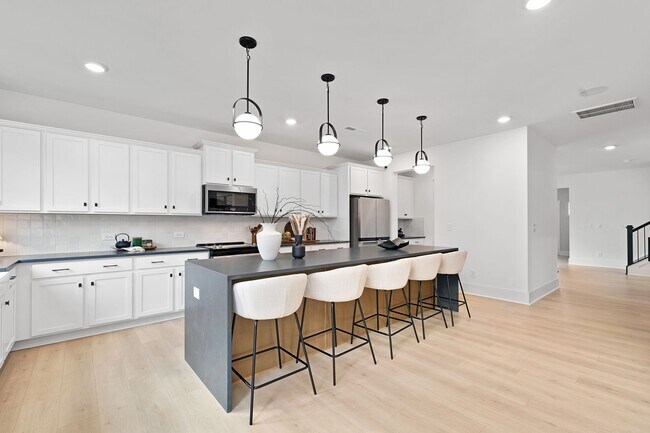
Verified badge confirms data from builder
Lancaster, SC 29720
Estimated payment starting at $2,300/month
Total Views
654
3 - 4
Beds
2.5
Baths
2,970
Sq Ft
$126
Price per Sq Ft
Highlights
- Marina
- New Construction
- Primary Bedroom Suite
- Golf Course Community
- Fishing
- Community Lake
About This Floor Plan
Welcome to the TA3000, a thoughtfully designed and highly versatile floor plan starting at 2,983 square feet, offering 3 to 4 Bedrooms and 2.5 to 3.5 Bathrooms to suit a wide range of lifestyle needs. The TA3000 floor plan is built for flexibility, with numerous layout options and design upgrades to make your home truly yours. Whether you're expanding your living space or tailoring it to your lifestyle, True Homes allows you to customize every step of the way. Need more space for vehicles, storage, or hobbies? The TA3000 also offers an optional 3-Car Garage, adding both convenience and value.
Sales Office
Hours
| Monday - Friday |
12:00 PM - 6:00 PM
|
| Saturday - Sunday |
1:00 PM - 6:00 PM
|
Office Address
21216 Sanctuary Dr
Lancaster, SC 29720
Driving Directions
Home Details
Home Type
- Single Family
Parking
- 3 Car Attached Garage
- Front Facing Garage
Home Design
- New Construction
Interior Spaces
- 2,970 Sq Ft Home
- 2-Story Property
- Recessed Lighting
- Great Room
- Dining Area
- Home Office
- Bonus Room
Kitchen
- Eat-In Kitchen
- Breakfast Bar
- Dishwasher
- Kitchen Island
- Disposal
Bedrooms and Bathrooms
- 3-4 Bedrooms
- Primary Bedroom Suite
- Dual Closets
- Walk-In Closet
- Powder Room
- Dual Vanity Sinks in Primary Bathroom
- Bathtub with Shower
Laundry
- Laundry Room
- Laundry on upper level
- Washer and Dryer Hookup
Outdoor Features
- Front Porch
Utilities
- Central Heating and Cooling System
- High Speed Internet
- Cable TV Available
Community Details
Overview
- No Home Owners Association
- Community Lake
Amenities
- Clubhouse
- Community Center
Recreation
- Marina
- Golf Course Community
- Community Pool
- Fishing
- Fishing Allowed
- Trails
Map
Other Plans in Edgewater - The Groves
About the Builder
They are dedicated to making your True Home a reflection of your true self. Offering lifestyle options for your sense of place, your sense of balance, and your sense of style. Because getting more life from your home, means it has to be where you feel most alive.
True Home’s semi-custom approach delivers the value of production home building efficiency, along with personal options and choices you would only find with a custom builder. True is the only builder in the market offering anything like it—the exceptional opportunity to both meet your budget and have a one-of-a-kind home.
Frequently Asked Questions
How many homes are planned at Edgewater - The Groves
What are the HOA fees at Edgewater - The Groves?
How many floor plans are available at Edgewater - The Groves?
Nearby Homes
- Edgewater - Lakeview Pointe
- Edgewater - The Groves
- Edgewater - The Cottages
- Edgewater - The Links
- Edgewater - Harbor Pointe
- Edgewater - The Pinery
- 1541 Riverview Cir
- 1563 Riverview Cir
- 1199 Brunson Rd
- 0 State Road S-29-20
- 0000 Eastcreek Rd
- 00 Jackson Rd Unit 86/87/61/62/63
- 2536 Georgetown Rd
- 33 Pinecrest Ave
- 0 Jb Denton Rd
- 200 Dearborn St
- 3 Catawba Ave
- 7 Wilson Ave
- 38 Poplar St
- 40 Poplar St
Your Personal Tour Guide
Ask me questions while you tour the home.






