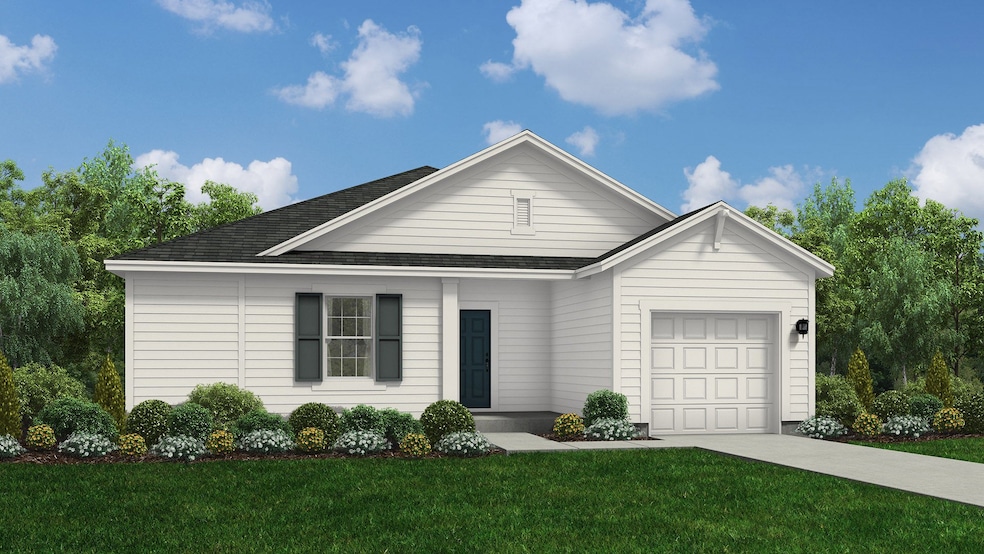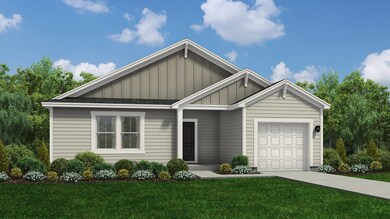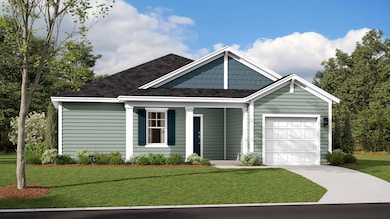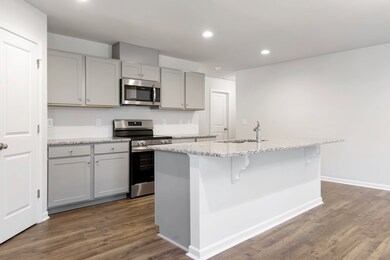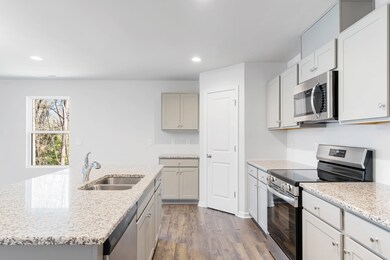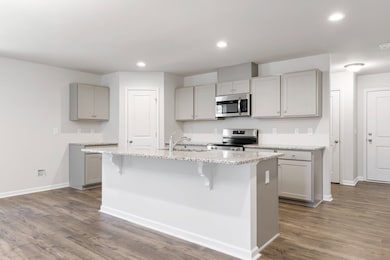
Embark Aberdeen, NC 28315
Estimated payment $1,930/month
About This Home
The Embark floor plan offers a blend of comfort and modern design, featuring a one-car garage that provides both parking and additional storage space. The welcoming covered porch is perfect for enjoying outdoor relaxation. Inside, the open-concept living area seamlessly integrates the family room, dining area, and kitchen, creating a spacious and inviting atmosphere ideal for family gatherings and entertaining guests. The kitchen boasts a spacious corner pantry, offering ample storage for all your culinary needs, while modern appliances enhance the cooking experience. Each bedroom includes a walk-in closet, providing generous storage space. The owner's suite is a highlight, featuring a large walk-in closet for organizing your wardrobe and an owner's bath with dual sinks and a large walk-in shower, offering a spa-like experience. Photos are for illustration purposes only. Actual home may vary in features, colors, and options.
Home Details
Home Type
- Single Family
Parking
- 1 Car Garage
Home Design
- New Construction
- Ready To Build Floorplan
- Embark Plan
Interior Spaces
- 1,725 Sq Ft Home
- 1-Story Property
Bedrooms and Bathrooms
- 3 Bedrooms
- 2 Full Bathrooms
Community Details
Overview
- Actively Selling
- Built by Dream Finders Homes
- Taiz Ridge Subdivision
Sales Office
- 11290 Aberdeen Road
- Aberdeen, NC 28315
- 910-415-9677
- Builder Spec Website
Office Hours
- OPEN HOUSE DAILY - Mon-Sat; 10am-6pm | Sun; 1pm-5pm
Map
Similar Homes in Aberdeen, NC
Home Values in the Area
Average Home Value in this Area
Property History
| Date | Event | Price | Change | Sq Ft Price |
|---|---|---|---|---|
| 06/19/2025 06/19/25 | Price Changed | $297,100 | -5.4% | $172 / Sq Ft |
| 05/27/2025 05/27/25 | Price Changed | $314,100 | +0.6% | $182 / Sq Ft |
| 05/01/2025 05/01/25 | Price Changed | $312,100 | -1.6% | $181 / Sq Ft |
| 03/29/2025 03/29/25 | Price Changed | $317,100 | -0.9% | $184 / Sq Ft |
| 03/08/2025 03/08/25 | Price Changed | $319,900 | -2.1% | $185 / Sq Ft |
| 02/24/2025 02/24/25 | For Sale | $326,600 | -- | $189 / Sq Ft |
- 253 Happy Trail Rd
- 239 Happy Trail Rd
- 284 Deep River Rd
- 256 Deep River Rd
- 11290 Aberdeen Rd
- 11290 Aberdeen Rd
- 11290 Aberdeen Rd
- 11290 Aberdeen Rd
- 313 Deep River Rd
- 361 Deep River Rd
- 377 Deep River Rd
- 347 Deep River Rd
- 329 Deep River Rd
- 193 Deep River Rd
- 0 Aberdeen (Lot 30) Dr Unit 744824
- 0 Aberdeen (Lot 35) Dr Unit 744808
- 0 Aberdeen (Lot 34) Dr Unit 744735
- 440 Ashley Heights (Lot 25) Dr
- 750 Carolina Rd
- 471 Ashley Dr Unit (Lot 23)
