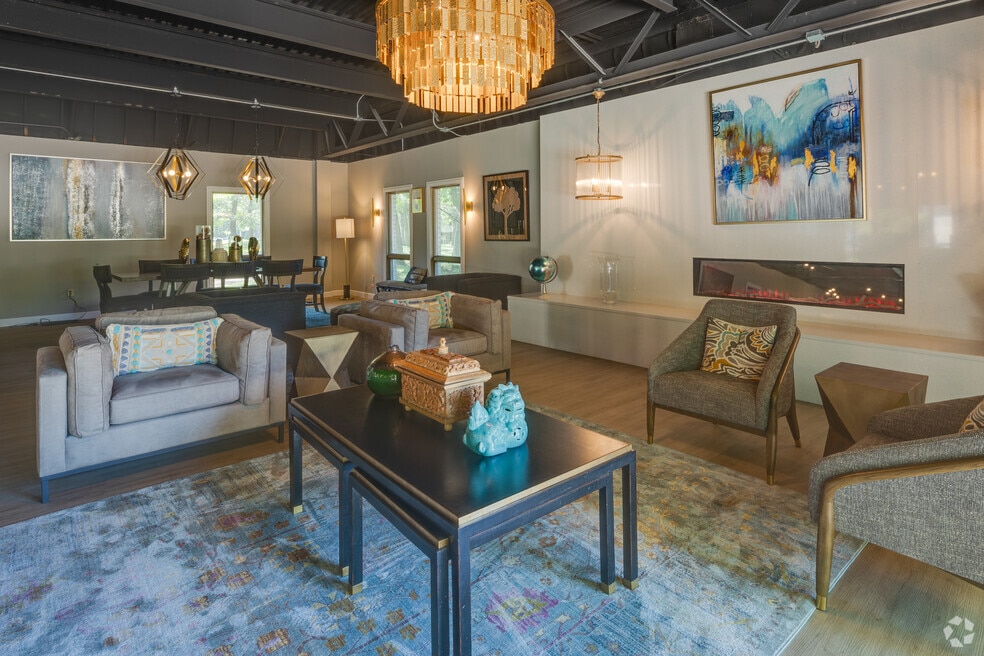About Tanglewood
Set back in a secluded wooded meadow, Tanglewood Apartments offers a peaceful living experience with a serene pond. Featuring white brick walls and cedar shake-style mansard roofs, Tanglewood Apartments is reminiscent of Old World country estates, close to area amenities. From shopping centers and schools to churches and restaurants, we have it all. We have been a fixture in this community for several years. Thus, were known as being a respite away from the hustle and bustle of the city. But were also close enough not to feel isolated. In fact, were just two blocks from Purdue University Northwest as well as local public and private schools. So, to learn more about us and find out how affordable our rates are, feel free to call us today.
(RLNE5814636)

Pricing and Floor Plans
1 Bedroom
Phase II, Floorplan C, 1 Bedroom, 1 Bath
$1,239 - $1,905
1 Bed, 1 Bath, 749 Sq Ft
https://imagescdn.homes.com/i2/-8teDRao5PRnrhTi403NpGGPvcPwS1OWohCKMPR2vW0/116/tanglewood-hammond-in-12.jpg?p=1
| Unit | Price | Sq Ft | Availability |
|---|---|---|---|
| 2144-2C | $1,449 | 749 | Mar 27 |
| 2143-3C | $1,239 | 749 | Apr 17 |
Phase II, Floorplan D, 1 Bedroom, 1 Bath
$1,329 - $1,728
1 Bed, 1 Bath, 639 Sq Ft
https://imagescdn.homes.com/i2/_2jXzr9IvpUAppo3s4qSXTgD2Bz9ijjF5XOd8dqnVPA/116/tanglewood-hammond-in-10.jpg?p=1
| Unit | Price | Sq Ft | Availability |
|---|---|---|---|
| 2144-3D | $1,329 | 639 | Feb 27 |
2 Bedrooms
Phase I, Floorplan A, 2 Bedroom, 1 Bath
$1,304
2 Beds, 1 Bath, 807 Sq Ft
https://imagescdn.homes.com/i2/D0g1pVIOEMKNYRKK2ve3Fy9DrEN1iVhG373F9gALqFY/116/tanglewood-hammond-in.jpg?t=p&p=1
| Unit | Price | Sq Ft | Availability |
|---|---|---|---|
| 6602-2A | -- | 807 | Now |
Phase I, Floorplan C, 2 Bedroom, 1 Bath
$1,319 - $1,992
2 Beds, 1 Bath, 843 Sq Ft
https://imagescdn.homes.com/i2/8GPxHOfrbJHG4WvQpnqCHDS6LlNvXkRCGeBROEiclK0/116/tanglewood-hammond-in-5.jpg?p=1
| Unit | Price | Sq Ft | Availability |
|---|---|---|---|
| 2235-3B | $1,319 | 843 | Now |
| 6611-2C | $1,349 | 843 | Now |
| 6605-3B | $1,439 | 843 | Apr 10 |
Phase II, Floorplan A, 2 Bedroom, 1 Bath
$1,319 - $1,919
2 Beds, 1 Bath, 861 Sq Ft
https://imagescdn.homes.com/i2/NJOkS_TFx0S3yWPQiTuKGA_bcOt_YxP2juPvfaqYlLk/116/tanglewood-hammond-in-3.jpg?p=1
| Unit | Price | Sq Ft | Availability |
|---|---|---|---|
| 2145-3A | $1,329 | 861 | Now |
| 2145-2A | $1,379 | 861 | Now |
| 2149-3A | $1,339 | 861 | Feb 27 |
| 2131-1A | $1,319 | 861 | Apr 16 |
| 6625-3A | $1,369 | 861 | Apr 17 |
Phase I, Floorplan D, 2 Bedroom, 1 Bath
$1,389 - $1,855
2 Beds, 1 Bath, 854 Sq Ft
https://imagescdn.homes.com/i2/9TjgFbTPOramBgFn0IWKWlDhco_oO0EsEBUlWY9n5tU/116/tanglewood-hammond-in-7.png?t=p&p=1
| Unit | Price | Sq Ft | Availability |
|---|---|---|---|
| 6634-1B | $1,389 | 854 | Now |
Phase II, Floorplan B, 2 Bedroom, 2 Bath
$1,429 - $2,054
2 Beds, 2 Baths, 960 Sq Ft
https://imagescdn.homes.com/i2/lqxgQVX63p3jx6-fS46n_XDiHvvXZJ-WfXeZpIwBxYk/116/tanglewood-hammond-in-8.jpg?p=1
| Unit | Price | Sq Ft | Availability |
|---|---|---|---|
| 2144-3B | $1,579 | 960 | Now |
| 2141-3B | $1,429 | 960 | Mar 7 |
| 2150-2B | $1,429 | 960 | Mar 27 |
Fees and Policies
The fees below are based on community-supplied data and may exclude additional fees and utilities. Use the Rent Estimate Calculator to determine your monthly and one-time costs based on your requirements.
One-Time Basics
Parking
Pets
Property Fee Disclaimer: Standard Security Deposit subject to change based on screening results; total security deposit(s) will not exceed any legal maximum. Resident may be responsible for maintaining insurance pursuant to the Lease. Some fees may not apply to apartment homes subject to an affordable program. Resident is responsible for damages that exceed ordinary wear and tear. Some items may be taxed under applicable law. This form does not modify the lease. Additional fees may apply in specific situations as detailed in the application and/or lease agreement, which can be requested prior to the application process. All fees are subject to the terms of the application and/or lease. Residents may be responsible for activating and maintaining utility services, including but not limited to electricity, water, gas, and internet, as specified in the lease agreement.
Map
- 6704 Leland Ave
- 6832 Waveland Ave
- 6723 Baring Ave
- 6548 Mccook Ave
- 6833 Baring Ave
- 6628 Alexander Ave
- 7021 Osborn Ave
- 2621 Cleveland St
- 2618 163rd Place
- 6914 Baring Ave
- 2715 164th Place
- 2626 162nd Place
- 7231 Olcott Ave
- 7140 Mccook Ave
- 6923 Alabama Ave
- 7223 Baring Pkwy
- 6839 Arkansas Ave
- 7435 Olcott Ave
- 7445 Woodmar Ave
- 7401 S Mccook Ave
- 1936 167th St
- 6408 Kennedy Ave
- 7238 Kennedy Ave Unit 3
- 5909 Wallace Rd
- 920 Spruce St
- 3611 167th St
- 1433 Shell St
- 3812-3818 169th St
- 5031 Homerlee Ave Unit 1
- 3607-3645 Orchard Dr
- 5716 Calumet Ave Unit 4
- 2719 Strong St
- 431 Vine St Unit 429
- 5525 Hyles Blvd
- 7611 Kinsley Place
- 231 Doty St Unit 231Dotyst
- 7500 Hohman Ave
- 106 164th St
- 8 Waltham St Unit 1R
- 1581 Kenilworth Dr
Ask me questions while you tour the home.





