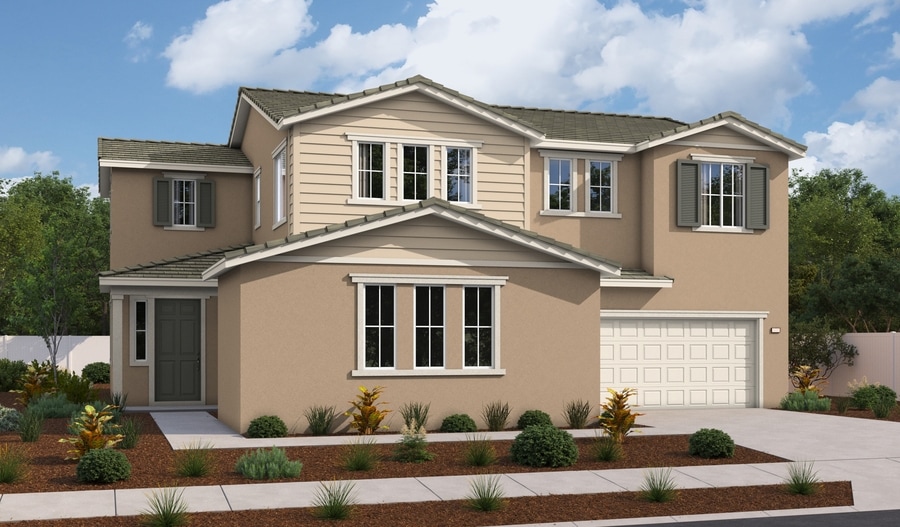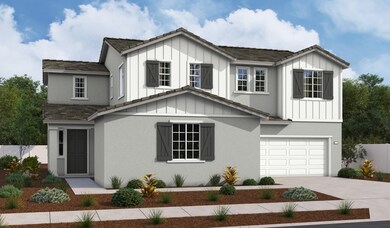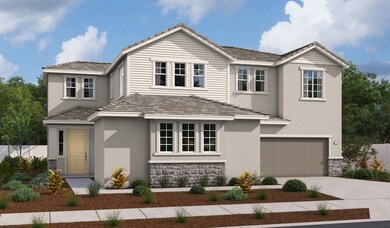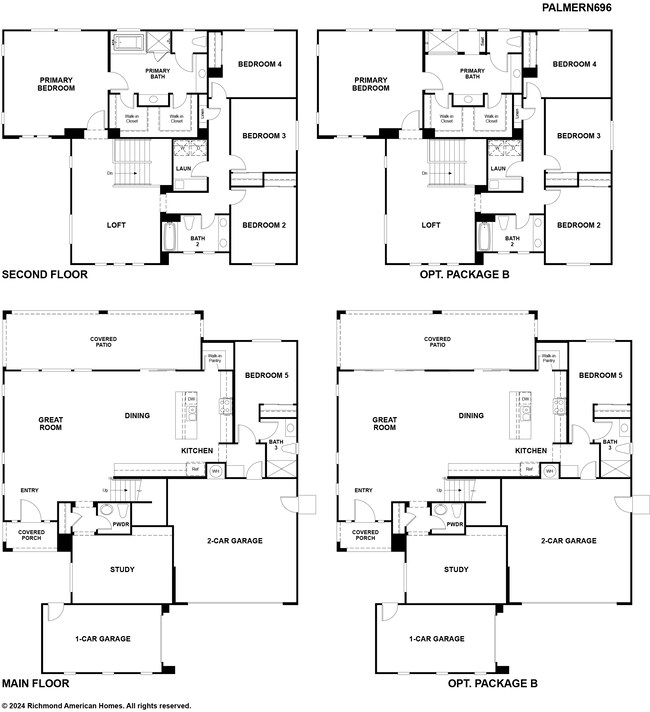
$698,000
- 3 Beds
- 3 Baths
- 2,119 Sq Ft
- 7064 Old Saybrook Way
- Roseville, CA
Fall in love the moment you step inside! This stunning West Roseville home is not just move-in ready, it's thoughtfully upgraded with over $130K in luxury enhancements, including $67K in sleek exterior upgrades and $63K in premium interior finishes. You'll feel the difference the moment you walk infrom the designer lighting and top-tier flooring to the high-end appliances and custom cabinetry.
Patrick Cannon Founded Realty



