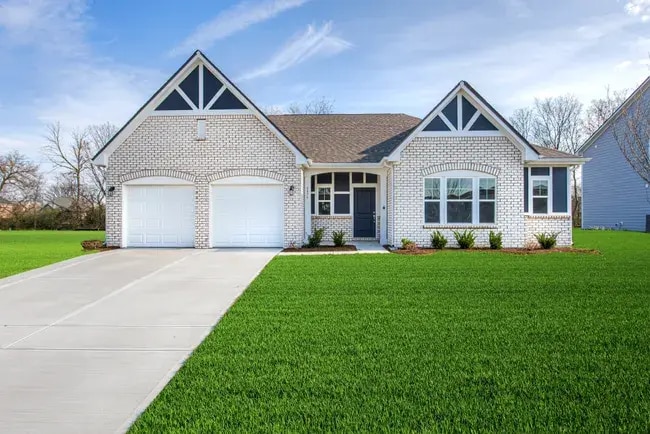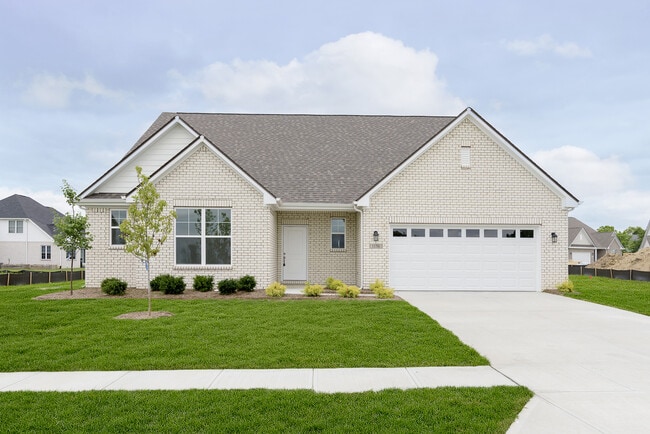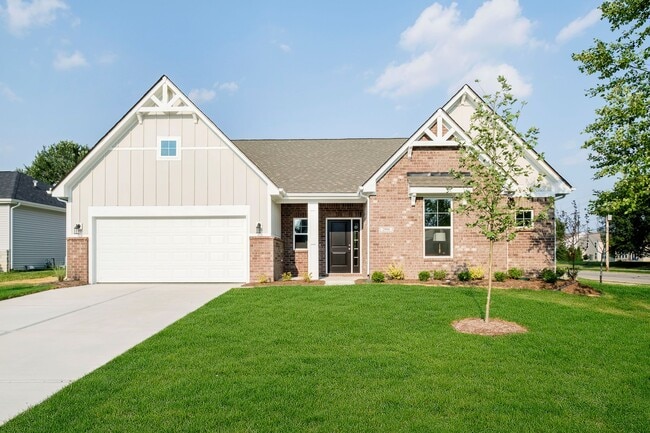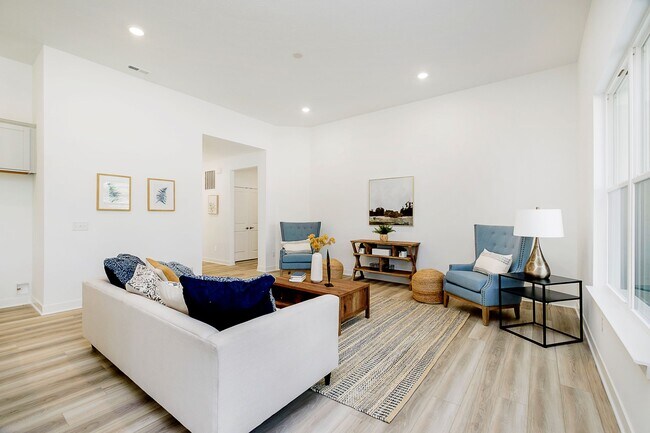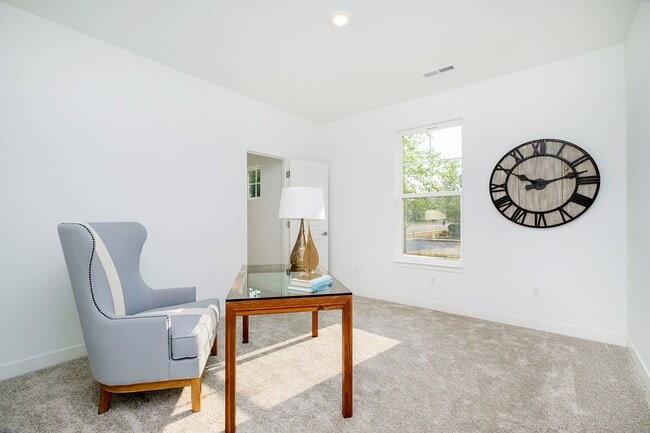
Estimated payment starting at $2,107/month
Highlights
- New Construction
- Primary Bedroom Suite
- Bonus Room
- Franklin Central High School Rated A-
- Views Throughout Community
- Great Room
About This Floor Plan
The ranch home that you have been looking for can be found in a Silverthorne Homes community. The Taylor floorplan starts off at three bedrooms, two-and-a-half bathrooms, and 2,001 square feet. If you are looking for more living space, the optional bonus room is a great addition! Add a bedroom and full bathroom to the bonus room for a separate living area.Coming in off the front porch, you are immediately met with a powder bathroom, two bedrooms, and a full bathroom. If a three bedroom home is too big for you, the optional in-law suite and a living room can replace the two bedrooms. This new home construction floorplan has plenty of space for everyone.As you move more towards the back of the home, you will see the gorgeous kitchen with a large center kitchen island. The H-frame island gives you a spot to add barstools for extra sitting room. A large pantry and cabinets allow you to store all your dishes. Off the kitchen is the morning room, an area for you to enjoy a meal with loved ones.The Taylor floorplan offers a spacious great room with enough room for you to entertain guests and host holiday get togethers. Stay warm during the chilly winter evenings with an optional fireplace in the great room. Just outside of the great room is a covered patio that gives you room to barbeque during the summertime. Not enough space? Choose the optional covered patio extension when you talk to your sales manager.In the back of the home, the primary suite is tucked away to ensure you have privacy. There are many optional upgrades that can be found throughout the primary suite. An optional single step ceiling can give your home a unique look. Exchange your standard tub/shower combination for an optional luxury shower or garden bath with a separate garden tub and shower.Come visit one of our Silverthorne Homes communities and speak to a sales manager about making The Taylor your home today.
Sales Office
All tours are by appointment only. Please contact sales office to schedule.
Home Details
Home Type
- Single Family
Parking
- 2 Car Attached Garage
- Front Facing Garage
Home Design
- New Construction
Interior Spaces
- 1-Story Property
- Fireplace
- Formal Entry
- Great Room
- Open Floorplan
- Dining Area
- Bonus Room
Kitchen
- Breakfast Area or Nook
- Eat-In Kitchen
- Breakfast Bar
- Walk-In Pantry
- Built-In Range
- Built-In Microwave
- Dishwasher
- Kitchen Island
- Kitchen Fixtures
Bedrooms and Bathrooms
- 3 Bedrooms
- Primary Bedroom Suite
- Walk-In Closet
- Powder Room
- Primary bathroom on main floor
- Dual Vanity Sinks in Primary Bathroom
- Private Water Closet
- Bathroom Fixtures
- Soaking Tub
- Bathtub with Shower
- Walk-in Shower
Laundry
- Laundry Room
- Laundry on main level
Utilities
- Central Heating and Cooling System
- High Speed Internet
- Cable TV Available
Additional Features
- Covered Patio or Porch
- Lawn
Community Details
Overview
- No Home Owners Association
- Views Throughout Community
- Pond in Community
Amenities
- Picnic Area
Recreation
- Bocce Ball Court
- Community Playground
- Trails
Map
Other Plans in Edgebrook Preserve
About the Builder
- Edgebrook Preserve
- Hickory Run
- 10241 Arctic Edge Dr
- 10605 Indian Creek Rd S
- Sagebrook West - Uptown Series
- 10604 Maidenhair Dr
- Sagebrook West - Villa Series
- Sagebrook West - Prestige Series
- 6531 Mossy Creek Ct
- Edgewood Farms
- Fields at New Bethel
- 7301 E Edgewood Ave
- 8804 Faulkner Dr
- 11812 Southeastern Ave
- Palermo Gardens
- 5950 S Carroll Rd
- Village at New Bethel
- 7301 Deerberg Dr
- Montgomery Woods
- Eagle Manor
