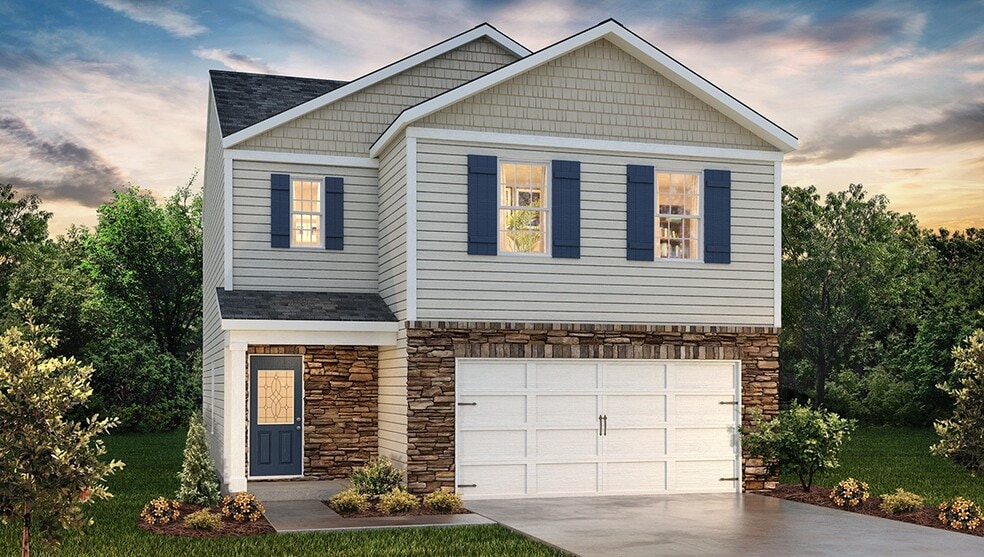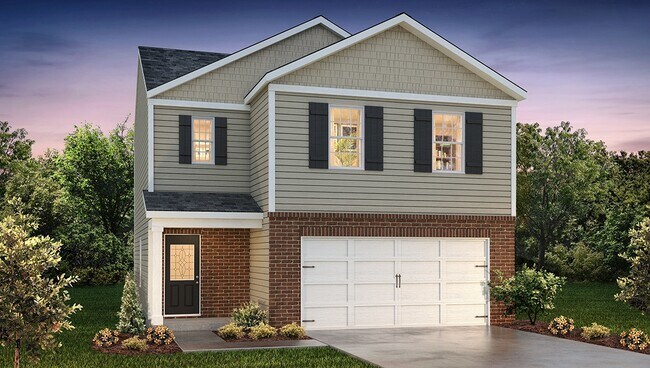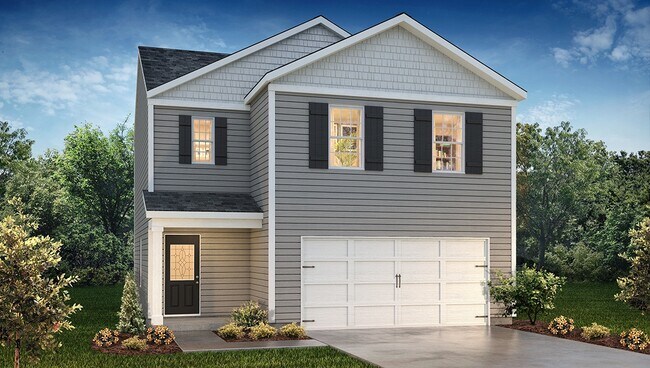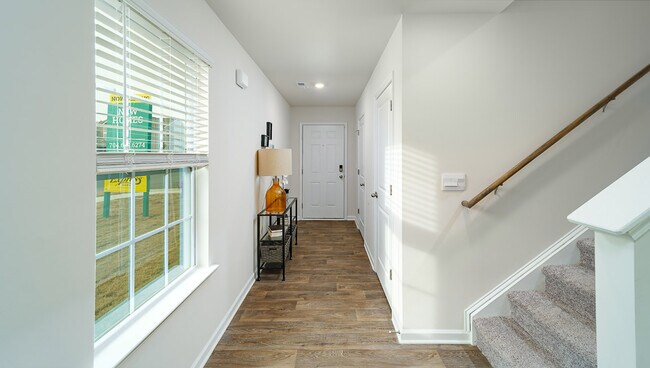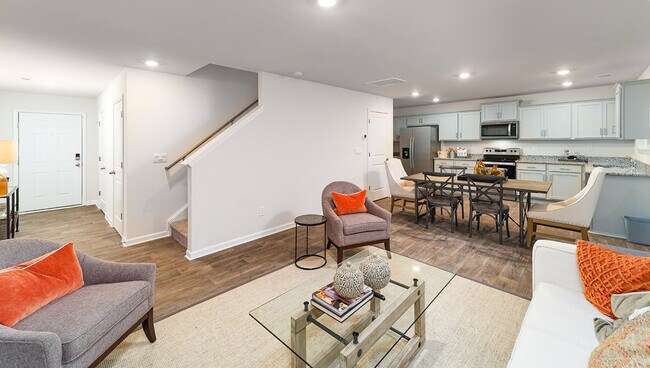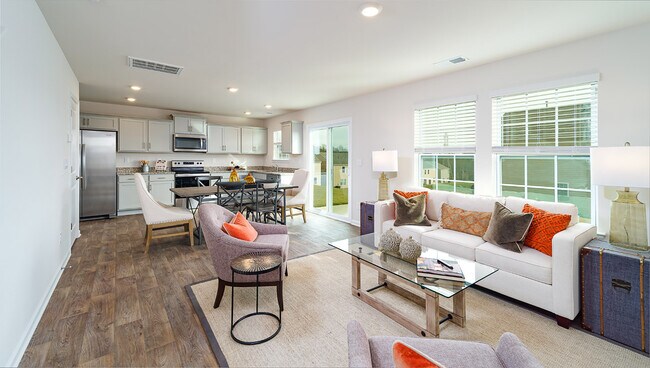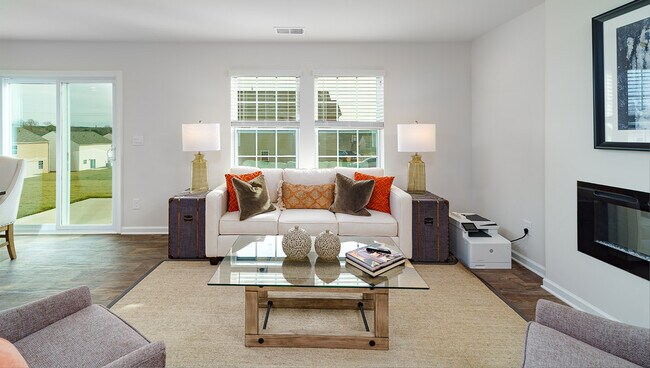
Hickory, NC 28601
Estimated payment starting at $2,049/month
Highlights
- Community Cabanas
- New Construction
- Primary Bedroom Suite
- W.M. Jenkins Elementary School Rated A-
- Gourmet Kitchen
- Walk-In Pantry
About This Floor Plan
The Taylor is one of our two-story plans featured at Hamptons at Hickory in Hickory, North Carolina, offering 3 modern elevations. The home offers four bedrooms, two and a half bathrooms, and a two-car garage. The spacious family and dining room blends with the kitchen, creating an open and airy feel. The gourmet kitchen has stainless steel appliances, ample cabinet storage, and a walk-in pantry. The primary suite feels like a private retreat and offers an en-suite bathroom with dual vanities and a walk-in closet. Additionally, three bedrooms provide privacy and comfort and share access to a secondary bathroom with dual vanities. The laundry room completes the second floor. Out back is a patio, perfect for outdoor entertaining or enjoying beautiful weather. With its thoughtful design, spacious layout, and modern conveniences, the Taylor is the ideal place to call home at Hamptons at Hickory.
Sales Office
| Monday - Saturday |
10:00 AM - 6:00 PM
|
| Sunday |
1:00 PM - 6:00 PM
|
Home Details
Home Type
- Single Family
Parking
- 2 Car Attached Garage
- Front Facing Garage
Home Design
- New Construction
- Patio Home
Interior Spaces
- 1,613 Sq Ft Home
- 2-Story Property
- Formal Entry
- Dining Room
- Open Floorplan
- Carpet
Kitchen
- Gourmet Kitchen
- Walk-In Pantry
- Dishwasher
- Stainless Steel Appliances
- White Kitchen Cabinets
Bedrooms and Bathrooms
- 4 Bedrooms
- Primary Bedroom Suite
- Walk-In Closet
- Powder Room
- Dual Vanity Sinks in Primary Bathroom
- Bathtub with Shower
- Walk-in Shower
Laundry
- Laundry Room
- Laundry on upper level
- Washer and Dryer
Outdoor Features
- Patio
Community Details
- Community Playground
- Community Cabanas
- Community Pool
Map
Other Plans in The Hamptons at Hickory
About the Builder
- The Hamptons at Hickory
- 768 8th St NE
- 1038 15th Street Dr NE
- Wynnshire Ridge
- 000 16th St NE
- 560 11th Avenue Place NW
- 1834 4th Street Place NW Unit 8
- 1844 4th Street Place NW Unit 9
- 325 29th Avenue Dr NW Unit TR 1
- 444 19th Avenue Cir NW
- 158 Lenoir Rhyne Blvd SE
- 496 19th Avenue Cir NW
- 405 19th Avenue Cir NW
- 821 & 831 16th Avenue Ln NW
- 2321 Springs Rd NE
- 1640 8th Street Dr NW
- 1530 9th Street Ln NW
- 1550 & 1560 9th Street Ln NW
- 1541 & 1531 9th Street Ln NW
- 908 30th Avenue Dr NW
Ask me questions while you tour the home.
