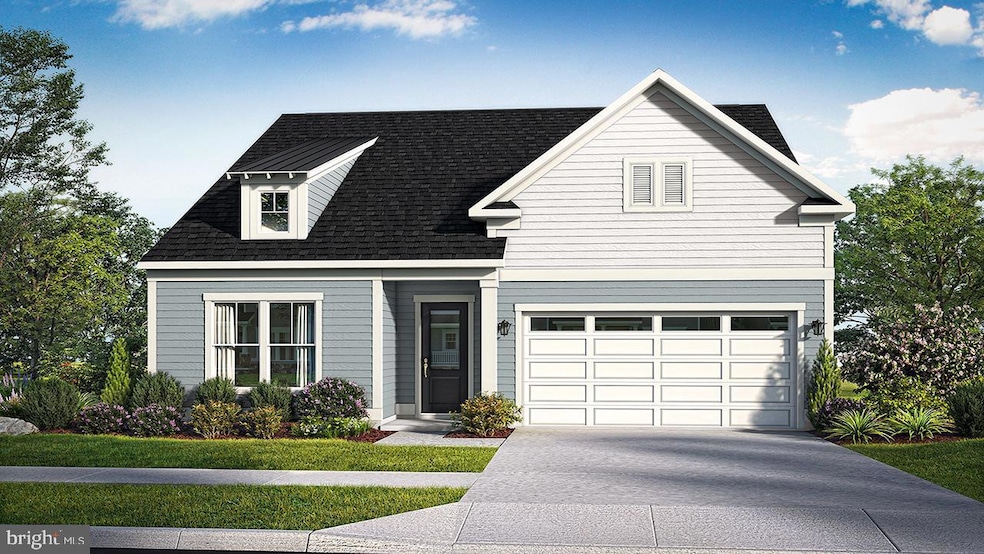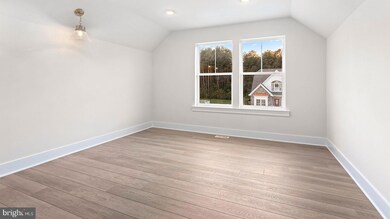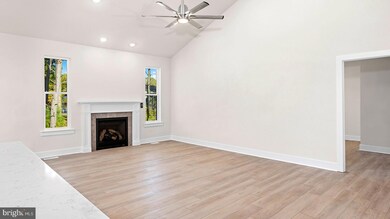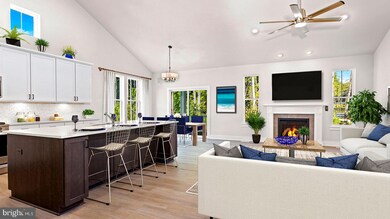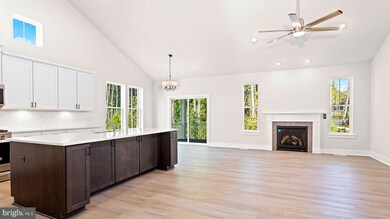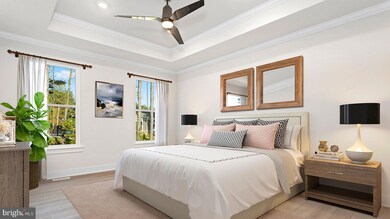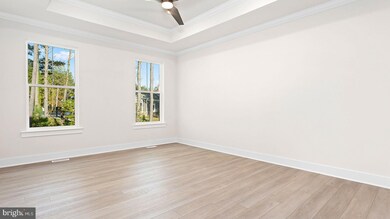TBB Marsh Elder Rd Unit LATITUDE Cambridge, MD 21613
Estimated payment $2,926/month
Total Views
5,790
3
Beds
2
Baths
1,783
Sq Ft
$238
Price per Sq Ft
Highlights
- New Construction
- Open Floorplan
- Rambler Architecture
- Water Oriented
- Clubhouse
- Main Floor Bedroom
About This Home
*OFFERING UP TO 15K IN CLOSING COST ASSISTANCE WITH USE OF APPROVED LENDER AND TITLE*
Offering unique floor plans with scenic wooded, creek, and golf course views, Tides at River Marsh is the perfect place to call home. The Latitude offers single level living with three bedrooms and two full baths on main level or choose the optional loft and optional fourth bedroom and third bath. *Photos may not be of actual home. Photos may be of similar home/floorplan if home is under construction or if this is a base price listing.
Home Details
Home Type
- Single Family
Year Built
- Built in 2025 | New Construction
Lot Details
- 9,000 Sq Ft Lot
- Creek or Stream
- Property is in excellent condition
- Property is zoned AC-RR-C
HOA Fees
- $267 Monthly HOA Fees
Parking
- 2 Car Attached Garage
- Front Facing Garage
Home Design
- Rambler Architecture
- Architectural Shingle Roof
- Vinyl Siding
Interior Spaces
- 1,783 Sq Ft Home
- Property has 1 Level
- Open Floorplan
- Recessed Lighting
- Family Room Off Kitchen
- Crawl Space
Kitchen
- Breakfast Area or Nook
- Gas Oven or Range
- Microwave
- Dishwasher
- Stainless Steel Appliances
- Disposal
Bedrooms and Bathrooms
- 3 Main Level Bedrooms
- Walk-In Closet
- 2 Full Bathrooms
Outdoor Features
- Water Oriented
Utilities
- 90% Forced Air Heating and Cooling System
- Programmable Thermostat
- Natural Gas Water Heater
Community Details
Overview
- Built by DRB Homes
- River Marsh Subdivision, Latitude Floorplan
Amenities
- Clubhouse
Recreation
- Tennis Courts
- Community Playground
- Community Pool
Map
Create a Home Valuation Report for This Property
The Home Valuation Report is an in-depth analysis detailing your home's value as well as a comparison with similar homes in the area
Home Values in the Area
Average Home Value in this Area
Property History
| Date | Event | Price | List to Sale | Price per Sq Ft |
|---|---|---|---|---|
| 05/20/2025 05/20/25 | For Sale | $424,990 | -- | $238 / Sq Ft |
Source: Bright MLS
Source: Bright MLS
MLS Number: MDDO2009650
Nearby Homes
- HOMESITE 51 Marsh Elder Rd
- TBB Marsh Elder Rd Unit ST.KITTS
- TBB Marsh Elder Rd Unit ALOHA
- TBB Marsh Elder Rd Unit DUNE
- Homesite 68 Marsh Elder Dr
- HOMESITE 68 Marsh Elder Rd
- HOMESITE 52 Marsh Elder Rd
- 2723 Marsh Elder Rd
- 2723 Marsh Elder Dr
- HOMESITE 56 Marsh Elder Rd
- Homesite 53 Marsh Elder Dr
- 2732 Marsh Elder Dr
- HOMESITE 53 Marsh Elder Rd
- Homesite 51 Marsh Elder Dr
- 2700 Willow Oak Dr
- 2700 Willow Oak Dr
- 2700 Willow Oak Dr
- 2700 Willow Oak Dr
- St. John Plan at The Tides at River Marsh
- Latitude Plan at The Tides at River Marsh
- 2110 Winterberry Ln
- 700 Cattail Cove Unit 202
- 700 Cattail Cove
- 116 Black Duck Ct
- 701 Race St
- 1384 Cambridge Beltway
- 374 Robbins Farm Rd
- 817 Locust St
- 517 Merganser Way
- 307 Willis St
- 599 Greenwood Ave
- 1224 Zachary Dr
- 601 Yellow Bill Ln Unit JUNIPER T/H
- 511 Wood Duck Dr
- 206 Oyster Catcher Ct
- 4 Nanticoke Rd
- 1971 Church Creek Rd
- 3830 Seymour Dr
- 29345 Greenfield Ave
- 4313 Ocean Gateway
