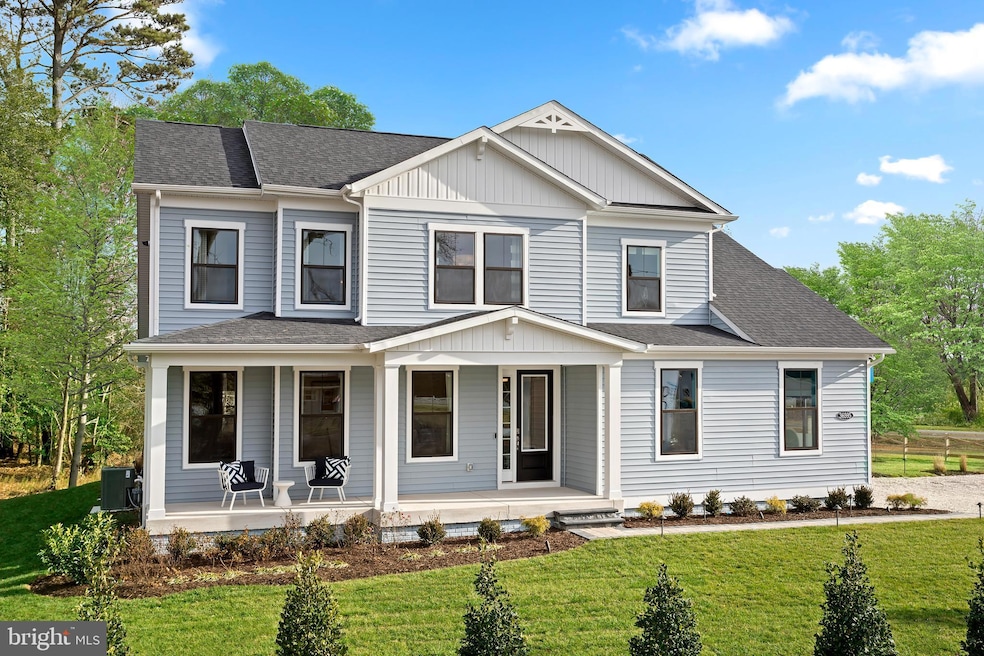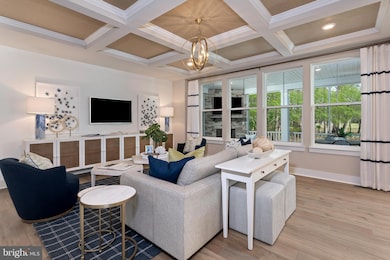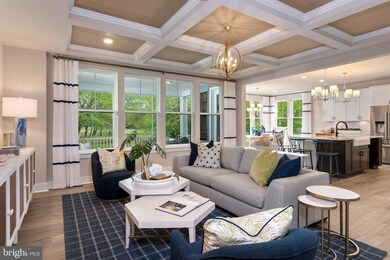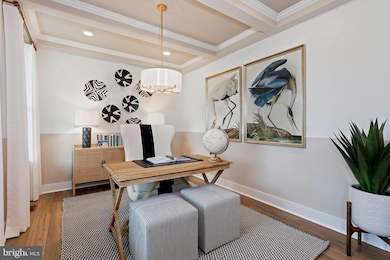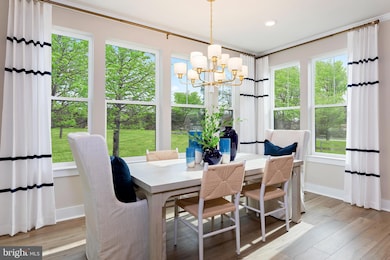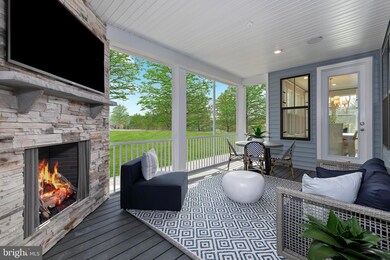TBB Michael Isler Dr Unit BARBADOS Millsboro, DE 19966
Estimated payment $3,280/month
Highlights
- New Construction
- Water Oriented
- Craftsman Architecture
- Love Creek Elementary School Rated A
- Open Floorplan
- Clubhouse
About This Home
**OFFERING UP TO $15K IN CLOSING COST ASSISTANCE WITH USE OF APPROVED LENDER AND TITLE.****TO BE BUILT HOMES-BUILDER PAYING 100% SEWER/WATER IMPACT FEES **
Perhaps the most impressive floorplan in Wetherby is the stunning Barbados model. Wetherby is a community just minutes from the beach, a nature preserve, and golf courses! Featuring wooded, pond & cul-de-sac homesites, main-level living, and array of features, the Barbados design beckons you to live the life you’ve always envisioned. Whether you desire 3- 5 bedrooms, 2.5- 3.5 bathrooms, or a spacious 2,587 to 3,040 square feet of living space, the choice is yours. The main level showcases a spacious primary suite for your comfort and convenience, along with a generous study/library, perfect for work or relaxation. Elevate your culinary skills in a gourmet or chef’s kitchen. The remarkable kitchen island is ideal for gathering family and friends, creating memories as you prepare meals. Whether you want to enjoy the cozy atmosphere indoor with a fireplace or reset outside under the stars, the Barbados design seamlessly integrates indoor and outdoor living. Take the rear lanai to the next level by expanding it or screening it in. The possibilities expand with a second floor, offering 2 additional bedrooms with the option to add another 2 bedrooms, a loft, and an outdoor covered deck. Imagine the versatility, from a space for guests to retreat to an additional entertaining space. Built to last and designed to be eco-friendly, this home boasts 2x6 exterior wall construction and a tankless water heater, ensuring energy efficiency and lower utility bills. The Barbados design at Wetherby transcends being just a home; it’s an invitation to a life of luxury and comfort. *photos may not be of actual home. Photos may be of similar home/floorplan if home is under construction or if this is a base price listing.
Home Details
Home Type
- Single Family
Year Built
- Built in 2025 | New Construction
Lot Details
- 8,712 Sq Ft Lot
- Property is in excellent condition
- Property is zoned AR-1
HOA Fees
- $100 Monthly HOA Fees
Parking
- 2 Car Attached Garage
- Front Facing Garage
Home Design
- Craftsman Architecture
- Slab Foundation
- Architectural Shingle Roof
- Vinyl Siding
Interior Spaces
- 2,587 Sq Ft Home
- Property has 2 Levels
- Open Floorplan
- Recessed Lighting
- Fireplace
- Family Room Off Kitchen
Kitchen
- Breakfast Room
- Eat-In Kitchen
- Gas Oven or Range
- Microwave
- Dishwasher
- Stainless Steel Appliances
- Kitchen Island
- Upgraded Countertops
- Disposal
Bedrooms and Bathrooms
- En-Suite Primary Bedroom
- En-Suite Bathroom
- Walk-In Closet
Outdoor Features
- Water Oriented
- Property is near a pond
Schools
- Love Creek Elementary School
- Beacon Middle School
- Cape Henlopen High School
Utilities
- Forced Air Heating and Cooling System
- Programmable Thermostat
- Metered Propane
- Tankless Water Heater
Community Details
Overview
- Association fees include snow removal, common area maintenance, trash
- Built by DRB Homes
- Wetherby Subdivision, Barbados Floorplan
Amenities
- Clubhouse
Recreation
- Tennis Courts
- Community Pool
Map
Home Values in the Area
Average Home Value in this Area
Property History
| Date | Event | Price | List to Sale | Price per Sq Ft |
|---|---|---|---|---|
| 01/02/2025 01/02/25 | For Sale | $507,990 | -- | $196 / Sq Ft |
Source: Bright MLS
MLS Number: DESU2076144
- Latitude Plan at Wetherby
- Barbados Plan at Wetherby
- St. Kitts Plan at Wetherby
- Antigua Plan at Wetherby
- Aloha Plan at Wetherby
- Dune Plan at Wetherby
- TBB Robert Andrew Dr Unit DUNE
- 24724 Michael Isler Ave
- 24533 Robert Andrew Dr
- 24716 Michael Isler Ave
- 24700 Michael Isler Ave
- 24735 Ridgeville Way
- 24692 Michael Isler Ave
- 24463 Robert Andrew Dr
- 24701 Michael Isler Ave
- 24763 Michael Isler Ave
- TBB Wetherby Cir Unit LATITUDE
- TBB Wetherby Cir Unit ALOHA
- TBB Urquhart Ave Unit ST.KITTS
- TBB Scarough Ln Unit ANTIGUA
- 26885 Tideland Dr
- 24119 Hammerhead Dr
- 29910 Timber Ridge Dr
- 22657 Deep Woods Rd
- 31219 Barefoot Cir
- 34011 Harvard Ave
- 24034 Bunting Cir
- 32051 Riverside Plaza Dr
- 33016 Blue Iris Rd
- 25835 Teal Ct
- 25839 Teal Ct Unit 77
- 26034 Ashcroft Dr
- 23545 Devonshire Rd Unit 78
- 34246 Skyflower Loop
- 23567 Devonshire Rd
- 32530 Approach Way Unit 3252
- 29988 W Barrier Reef Blvd
- 24179 Long Pond Dr
- 24531 Jagger Ave
- 23229 Boat Dock Ct W
