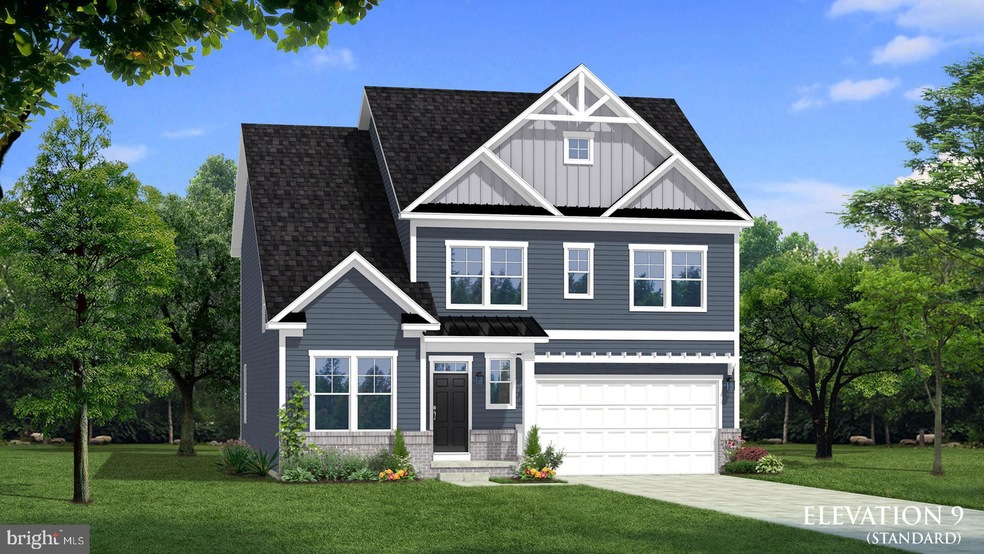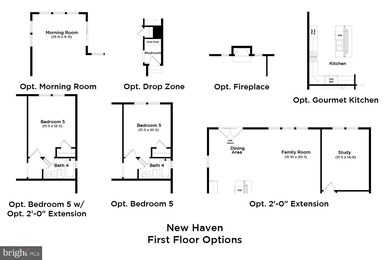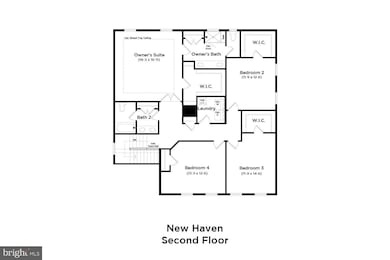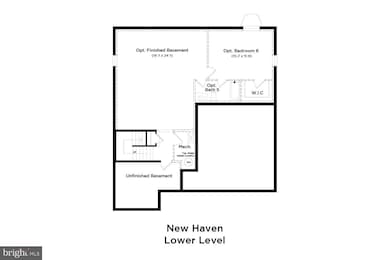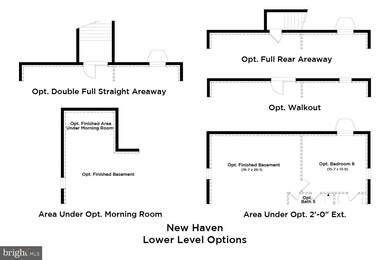TBB Reagans Rd Unit NEW HAVEN II Frederick, MD 21702
Clover Hill NeighborhoodEstimated payment $4,356/month
Highlights
- New Construction
- Open Floorplan
- Great Room
- Yellow Springs Elementary School Rated A-
- Craftsman Architecture
- Mud Room
About This Home
**OFFERING UP TO $17,500 IN CLOSING COST ASSISTANCE WITH USE OF APPROVED LENDER AND TITLE.**
BRAND NEW SINGLE FAMILY HOMES IN FREDERICK, MD BACKING TO OPEN GREEN SPACE STARTING IN THE UPPER $600'S! Introducing the New Haven II, a beautifully designed home with the versatility to satisfy your every need! The heart of this home lies in the kitchen, an open-concept complete with a walk-in pantry and a large island that flows seamlessly into the dining area and family room. This space is ideal for hosting guests or enjoying time with loved ones. The main level also offers a study or optional bedroom, a powder room, a mudroom, and a dining room with an optional dropped tray ceiling. Need more space? The New Haven II offers an optional morning room and a 2-ft extension to expand the home's footprint. On the second level, you will find a dreamy primary suite complete with an oversized walk-in closet and a private bathroom, which features a walk-in shower. Continue exploring the second level to discover a laundry room, three additional bedrooms complete with walk-in closets, and a full bathroom. Don't wait any longer to make your dream a reality; the New Haven II is waiting for you! *Photos may not be of actual home. Photos may be of similar home/floorplan if home is under construction or if this is a base price listing.
Home Details
Home Type
- Single Family
Year Built
- Built in 2025 | New Construction
Lot Details
- 6,098 Sq Ft Lot
- Property is in excellent condition
- Property is zoned PUD
HOA Fees
- $85 Monthly HOA Fees
Parking
- 2 Car Attached Garage
- Front Facing Garage
Home Design
- Craftsman Architecture
- Slab Foundation
- Architectural Shingle Roof
- Vinyl Siding
- Concrete Perimeter Foundation
Interior Spaces
- Property has 3 Levels
- Open Floorplan
- Mud Room
- Great Room
- Family Room Off Kitchen
- Basement
- Interior Basement Entry
- Laundry Room
Kitchen
- Breakfast Area or Nook
- Walk-In Pantry
- Gas Oven or Range
- Microwave
- Dishwasher
- Stainless Steel Appliances
- Disposal
Bedrooms and Bathrooms
- 4 Bedrooms
- Walk-In Closet
Schools
- Yellow Springs Elementary School
- Monocacy Middle School
- Governor Thomas Johnson High School
Utilities
- 90% Forced Air Heating and Cooling System
- Programmable Thermostat
- Natural Gas Water Heater
Community Details
Overview
- $450 Capital Contribution Fee
- Built by DRB Homes
- Tuscarora Creek Subdivision, New Haven II Floorplan
Amenities
- Community Center
Recreation
- Community Playground
- Community Pool
- Jogging Path
- Bike Trail
Map
Home Values in the Area
Average Home Value in this Area
Property History
| Date | Event | Price | List to Sale | Price per Sq Ft |
|---|---|---|---|---|
| 06/18/2025 06/18/25 | Price Changed | $684,990 | +0.7% | $199 / Sq Ft |
| 04/25/2025 04/25/25 | Price Changed | $679,990 | +0.4% | $198 / Sq Ft |
| 04/09/2025 04/09/25 | Price Changed | $677,490 | +0.7% | $197 / Sq Ft |
| 02/05/2025 02/05/25 | Price Changed | $672,490 | +1.1% | $195 / Sq Ft |
| 01/10/2025 01/10/25 | Price Changed | $664,990 | +0.8% | $193 / Sq Ft |
| 01/01/2025 01/01/25 | For Sale | $659,990 | -- | $192 / Sq Ft |
Source: Bright MLS
MLS Number: MDFR2057836
- New Haven II Plan at Tuscarora Creek East - Single Family Homes
- Regent II Plan at Tuscarora Creek East - Single Family Homes
- Colton II Plan at Tuscarora Creek East - Single Family Homes
- Emory II Plan at Tuscarora Creek East - Single Family Homes
- Graham Plan at Tuscarora Creek East - Townhomes
- TBB Reagans Rd Unit REGENT II
- Homesite 2007 Peace Lily Ln
- Homesite 2008 Peace Lily Ln
- 2009 Peace Lily Ln
- 2011 Peace Lily Ln
- 2008 Peace Lily Ln
- 2012 Peace Lily Ln
- 2007 Peace Lily Ln
- 2005 Peace Lily Ln
- Homesite 2009 Peace Lily Ln
- Homesite 2012 Peace Lily Ln
- TBB Mustang Ct Unit EMORY II
- TBB Mustang Ct Unit COLTON II
- 2031 Butterfield Overlook
- 2029 Spring Run Cir
- 1009 Reagans Rd
- 2023 Butterfield Oval
- 1249 Apollo Dr
- 1264 Apollo Dr
- 8636 Walter Martz Rd
- 1324 Ricketts Rd
- 152 Fieldstone Ct
- 1945 Fieldstone Way
- 1612 Corn Crib Place
- 2473 Lakeside Dr
- 2925 Fence Buster Ct
- 2150 Chestnut Ln
- 2189 E Greenleaf Dr
- 2501 Coach House Way Unit 3A
- 2503 Coach House Way Unit 1C
- 2137 Wainwright Ct Unit 2B
- 1780 Hillmeade Square
- 2001 Wood Hollow Place
- 2125 Wainwright Ct Unit BC
- 2103 Paxton Terrace
