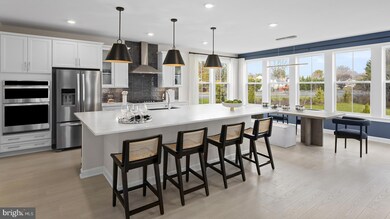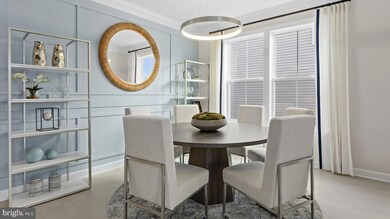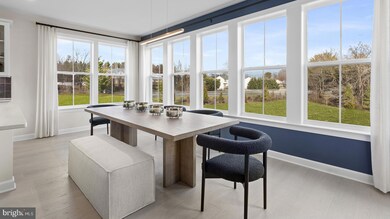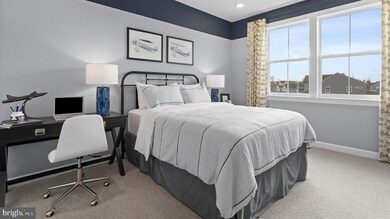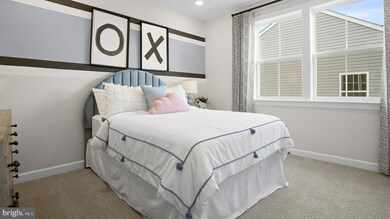TBB Reagans Rd Unit REGENT II Frederick, MD 21702
Clover Hill NeighborhoodEstimated payment $4,417/month
Highlights
- New Construction
- Open Floorplan
- Great Room
- Yellow Springs Elementary School Rated A-
- Craftsman Architecture
- Mud Room
About This Home
*OFFERING UP TO $17,500 IN CLOSING ASSISTANCE WITH USE OF APPROVED LENDER AND TITLE.*
FREE FINISHED BASEMENT AREA 1! BRAND NEW SINGLE FAMILY HOMES STARTING IN THE UPPER $600'S BACKING TO OPEN GREEN SPACE IN FREDERICK, MD!! The Regent II is a beautifully designed home with an open-concept floor plan. Enter through the attached 2-car garage to find a mudroom with an optional drop zone for added convenience. As you step into the stunning kitchen, you will immediately notice the spacious island and breakfast area, which flows seamlessly into the family room. To add a touch of coziness, consider adding the optional fireplace; it's sure to become the focal point of this living space! The Regent offers a variety of optional features allowing you to customize the home's layout and design. Consider adding a study, sunroom, morning, sitting room, or bedrooms! By design, the Regent's primary suite is a true retreat, featuring an expansive walk-in closet, a dual vanity, and an oversized shower for the ultimate spa-like experience. Additionally, the home's optional loft offers the perfect place for a home office or relaxation space. Schedule a tour of our brand new model homes and discover how we can build the Regent II your way! Call for your appointment today! *Photos may not be of actual home. Photos may be of similar home/floorplan if home is under construction or if this is a base price listing.
Home Details
Home Type
- Single Family
Year Built
- Built in 2025 | New Construction
Lot Details
- 6,098 Sq Ft Lot
- Property is in excellent condition
- Property is zoned PUD
HOA Fees
- $85 Monthly HOA Fees
Parking
- 2 Car Attached Garage
- Front Facing Garage
Home Design
- Craftsman Architecture
- Slab Foundation
- Architectural Shingle Roof
- Vinyl Siding
- Concrete Perimeter Foundation
Interior Spaces
- Property has 3 Levels
- Open Floorplan
- Fireplace
- Mud Room
- Great Room
- Family Room Off Kitchen
- Basement
- Interior Basement Entry
Kitchen
- Breakfast Area or Nook
- Gas Oven or Range
- Microwave
- Dishwasher
- Stainless Steel Appliances
- Disposal
Bedrooms and Bathrooms
- 3 Bedrooms
- Walk-In Closet
Schools
- Yellow Springs Elementary School
- Monocacy Middle School
- Governor Thomas Johnson High School
Utilities
- 90% Forced Air Heating and Cooling System
- Programmable Thermostat
- Natural Gas Water Heater
Community Details
Overview
- $450 Capital Contribution Fee
- Built by DRB Homes
- Tuscarora Creek Subdivision, Regent II Floorplan
Amenities
- Community Center
Recreation
- Community Playground
- Community Pool
- Jogging Path
- Bike Trail
Map
Home Values in the Area
Average Home Value in this Area
Property History
| Date | Event | Price | List to Sale | Price per Sq Ft |
|---|---|---|---|---|
| 06/18/2025 06/18/25 | Price Changed | $694,990 | +0.7% | $190 / Sq Ft |
| 04/25/2025 04/25/25 | Price Changed | $689,990 | +0.4% | $189 / Sq Ft |
| 04/09/2025 04/09/25 | Price Changed | $687,490 | +0.7% | $188 / Sq Ft |
| 02/05/2025 02/05/25 | Price Changed | $682,490 | +1.1% | $187 / Sq Ft |
| 01/10/2025 01/10/25 | Price Changed | $674,990 | +0.7% | $185 / Sq Ft |
| 01/10/2025 01/10/25 | Price Changed | $669,990 | -0.7% | $184 / Sq Ft |
| 01/02/2025 01/02/25 | For Sale | $674,990 | -- | $185 / Sq Ft |
Source: Bright MLS
MLS Number: MDFR2057840
- New Haven II Plan at Tuscarora Creek East - Single Family Homes
- Regent II Plan at Tuscarora Creek East - Single Family Homes
- Colton II Plan at Tuscarora Creek East - Single Family Homes
- Emory II Plan at Tuscarora Creek East - Single Family Homes
- Graham Plan at Tuscarora Creek East - Townhomes
- TBB Reagans Rd Unit NEW HAVEN II
- Homesite 2007 Peace Lily Ln
- Homesite 2008 Peace Lily Ln
- 2009 Peace Lily Ln
- 2011 Peace Lily Ln
- 2008 Peace Lily Ln
- 2012 Peace Lily Ln
- 2007 Peace Lily Ln
- 2005 Peace Lily Ln
- Homesite 2009 Peace Lily Ln
- Homesite 2012 Peace Lily Ln
- TBB Mustang Ct Unit EMORY II
- TBB Mustang Ct Unit COLTON II
- 2031 Butterfield Overlook
- 2029 Spring Run Cir
- 1009 Reagans Rd
- 2023 Butterfield Oval
- 1249 Apollo Dr
- 1264 Apollo Dr
- 8636 Walter Martz Rd
- 1324 Ricketts Rd
- 152 Fieldstone Ct
- 1945 Fieldstone Way
- 1612 Corn Crib Place
- 2473 Lakeside Dr
- 2925 Fence Buster Ct
- 2150 Chestnut Ln
- 2189 E Greenleaf Dr
- 2501 Coach House Way Unit 3A
- 2503 Coach House Way Unit 1C
- 2137 Wainwright Ct Unit 2B
- 1780 Hillmeade Square
- 2001 Wood Hollow Place
- 2125 Wainwright Ct Unit BC
- 2103 Paxton Terrace

