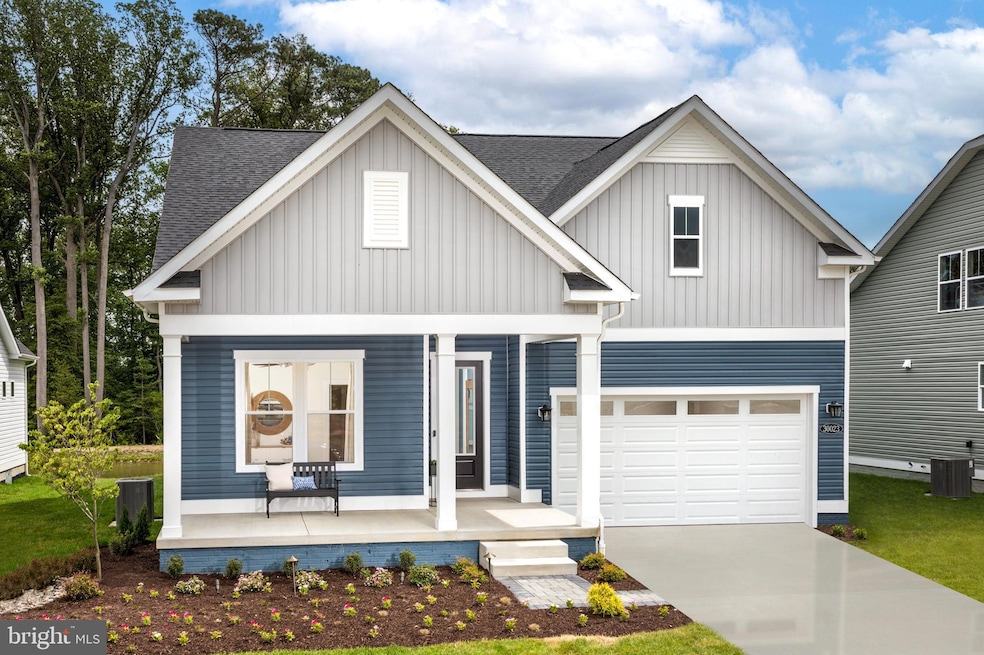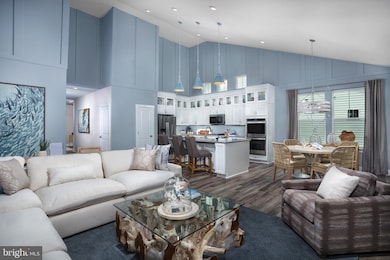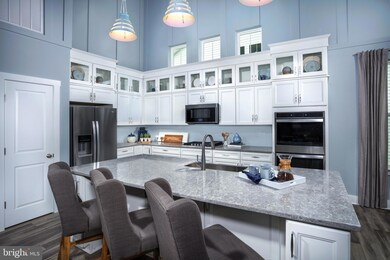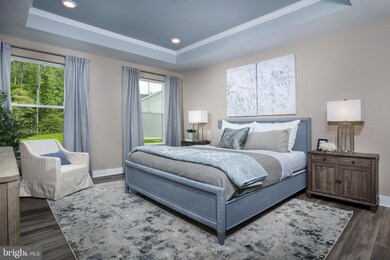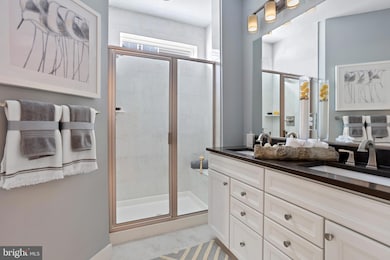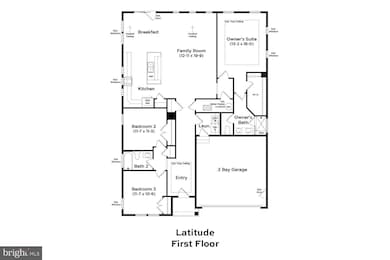TBB Wetherby Cir Unit LATITUDE Millsboro, DE 19966
Estimated payment $2,666/month
Highlights
- New Construction
- Water Oriented
- Clubhouse
- Love Creek Elementary School Rated A
- Open Floorplan
- Vaulted Ceiling
About This Home
**OFFERING UP TO $15K IN CLOSING COST ASSISTANCE WITH USE OF APPROVED LENDER AND TITLE.****TO BE BUILT HOMES-BUILDER PAYING 100% SEWER/WATER IMPACT FEES **
Uncover your fresh start with the Latitude floor plan at Wetherby, a community just minutes away from the beach, a nature preserve, and golf courses! The Latitude model goes beyond being a mere residence; it’s an opportunity to craft your ideal sanctuary, tailored to your every wish. With wooded & pond homesites, main-level living, and an array of features, the Latitude model encourages you to redefine your way of life. Whether you’re in search of 3-4 bedrooms, 2-3 bathrooms, or a spacious 1,783-2,356 square feet of living space, the Latitude floor plan adapts to accommodate your vision. The main level showcases a generous primary suite, and a family room that boasts a stunning vaulted ceiling, creating a remarkably spacious feel within a cozy home. If additional space or a guest retreat is on your mind, an optional 4th bedroom with a full bath and bonus room is available on the optional second level. For those passionate about cooking, the Latitude model provides choices that will elevate your culinary experience. Choose between a chef’s kitchen or gourmet kitchen, both designed to ignite your inner chef. The expansive kitchen island beckons friends and family to gather, and offers storage on either side. Enjoy the best of both words with the optional outdoor living space. Whether you prefer the warmth of an indoor fireplace or the fresh air in a screened-in porch with an optional stone fireplace, the choice is yours. The Latitude model is constructed for longevity and designed with eco-friendliness in mind, featuring 2x6 exterior wall construction and a tankless water heater for energy efficiency and lower utility bills. Personalize and create the home of your dreams with the vast selection of options. The Latitude at Wetherby is more than just a home, it’s a luxurious way of life. *photos may not be of actual home. Photos may be of similar home/floorplan if home is under construction or if this is a base price listing.
Home Details
Home Type
- Single Family
Year Built
- Built in 2025 | New Construction
Lot Details
- 8,712 Sq Ft Lot
- Property is in excellent condition
- Property is zoned AR-1
HOA Fees
- $100 Monthly HOA Fees
Parking
- 2 Car Attached Garage
- Front Facing Garage
Home Design
- Rambler Architecture
- Slab Foundation
- Architectural Shingle Roof
- Vinyl Siding
Interior Spaces
- 1,783 Sq Ft Home
- Property has 1 Level
- Open Floorplan
- Vaulted Ceiling
- Recessed Lighting
- Fireplace
- Family Room Off Kitchen
Kitchen
- Breakfast Room
- Eat-In Kitchen
- Gas Oven or Range
- Microwave
- Dishwasher
- Stainless Steel Appliances
- Kitchen Island
- Upgraded Countertops
- Disposal
Flooring
- Ceramic Tile
- Luxury Vinyl Plank Tile
Bedrooms and Bathrooms
- 3 Main Level Bedrooms
- En-Suite Primary Bedroom
- En-Suite Bathroom
- Walk-In Closet
- 2 Full Bathrooms
Outdoor Features
- Water Oriented
- Property is near a pond
Schools
- Love Creek Elementary School
- Beacon Middle School
- Cape Henlopen High School
Utilities
- Forced Air Heating and Cooling System
- Programmable Thermostat
- Metered Propane
- Tankless Water Heater
Community Details
Overview
- Association fees include snow removal, common area maintenance, trash
- Built by DRB Homes
- Wetherby Subdivision, Latitude Floorplan
Amenities
- Clubhouse
Recreation
- Tennis Courts
- Community Pool
Map
Home Values in the Area
Average Home Value in this Area
Property History
| Date | Event | Price | List to Sale | Price per Sq Ft |
|---|---|---|---|---|
| 02/10/2025 02/10/25 | Price Changed | $409,990 | -4.7% | $230 / Sq Ft |
| 01/02/2025 01/02/25 | For Sale | $429,990 | -- | $241 / Sq Ft |
Source: Bright MLS
MLS Number: DESU2076138
- TBB Wetherby Cir Unit ALOHA
- 24724 Michael Isler Ave
- 24763 Michael Isler Ave
- 24716 Michael Isler Ave
- 24701 Michael Isler Ave
- TBB Michael Isler Dr Unit BARBADOS
- 24735 Ridgeville Way
- 24700 Michael Isler Ave
- TBB Robert Andrew Dr Unit DUNE
- 24533 Robert Andrew Dr
- 24692 Michael Isler Ave
- Latitude Plan at Wetherby
- Barbados Plan at Wetherby
- St. Kitts Plan at Wetherby
- Antigua Plan at Wetherby
- Aloha Plan at Wetherby
- Dune Plan at Wetherby
- 24463 Robert Andrew Dr
- TBB Urquhart Ave Unit ST.KITTS
- 26230 E Old Gate Dr
- 26885 Tideland Dr
- 24119 Hammerhead Dr
- 29910 Timber Ridge Dr
- 22657 Deep Woods Rd
- 31219 Barefoot Cir
- 34011 Harvard Ave
- 24034 Bunting Cir
- 32051 Riverside Plaza Dr
- 33016 Blue Iris Rd
- 25835 Teal Ct
- 25839 Teal Ct Unit 77
- 26034 Ashcroft Dr
- 23545 Devonshire Rd Unit 78
- 23567 Devonshire Rd
- 32530 Approach Way Unit 3252
- 34246 Skyflower Loop
- 29988 W Barrier Reef Blvd
- 24179 Long Pond Dr
- 24531 Jagger Ave
- 23229 Boat Dock Ct W
