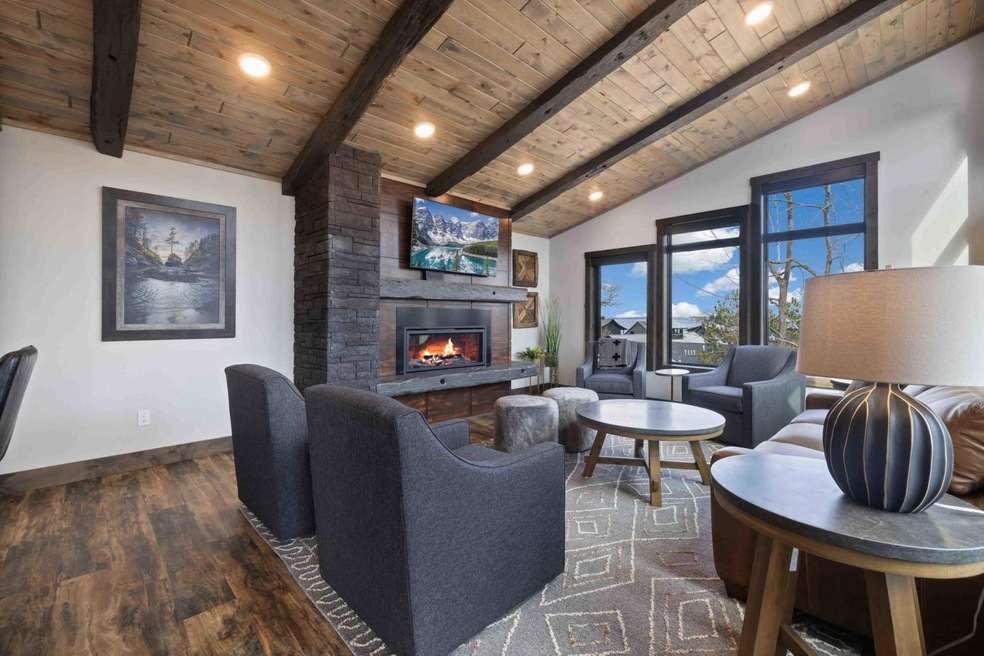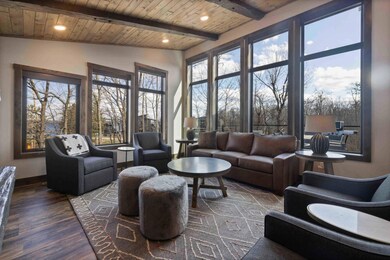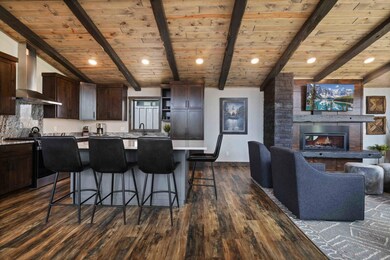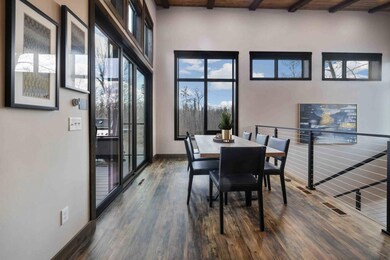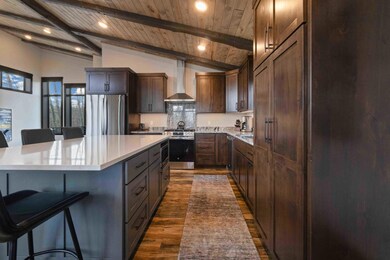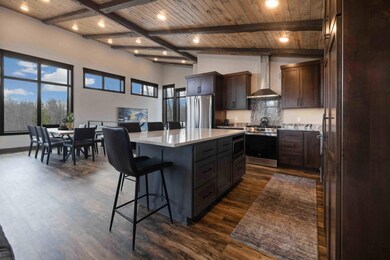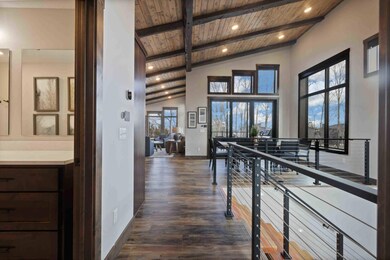
TBD Adventure Way SW Unit 308 Nisswa, MN 56468
Estimated payment $7,705/month
Highlights
- Beach
- Lake View
- Community Pool
- New Construction
- 1 Fireplace
- Stainless Steel Appliances
About This Home
Brand New Construction, Rentals Booked for 2025! These brand new Social 3 Units at Quarterdeck Resort built by Gohman Construction. Owners of the Social 3 Units get full access to all resort amenities, rental income opportunity and a true maintenance free and vacation-like lifestyle with a rental management agreement with Quarterdeck Resort. This 2,300 sq. ft. mountain modern unit is designed to offer the ultimate comforts of home, blending contemporary design and functionality to create the perfect vacation getaway for groups and families alike. The upstairs features a spacious, open-concept modern kitchen and dining area, plus tastefully decorated great room with a stone and wood combination fireplace. The private rooftop deck with views of Gull Lake is ideal for entertaining large groups or intimate gatherings. When It’s time to unwind, the ground level offers three bedrooms, each with custom ensuite bathrooms. The upstairs has an additional bunk room upstairs that sleeps four, equipped with a charging station and reading light in each bunk. The Social 3 Units are part of the $20M+ resort expansion and renovation with year-round outdoor pool, hot tub, sauna, retro arcade, pickleball and more. With the Quarterdeck Resort rental management program owners are a guest. The resort handles all critical management functions including marketing, reservations, check-in services, housekeeping, maintenance, security and revenue management. Historical and advanced revenue information is available upon request. Enjoy whole ownership of this incredible Social 3 Unit on the West side of Gull Lake for 42 days every Summer (May 1st – October 31st) and up to 100 days during the Winter season. Located right next door to Mount Ski Gull and the new Gull Lake trail system, plus other great area attractions just minutes away. Association Dues are as of 2024 and subject to change. Buyer's agent to verify all measurements.
Home Details
Home Type
- Single Family
Est. Annual Taxes
- $150
Year Built
- Built in 2025 | New Construction
Lot Details
- 2,080 Sq Ft Lot
- Lot Dimensions are 52x40
- Additional Parcels
HOA Fees
- $450 Monthly HOA Fees
Home Design
- Slab Foundation
Interior Spaces
- 2,368 Sq Ft Home
- 2-Story Property
- 1 Fireplace
- Family Room
- Combination Kitchen and Dining Room
- Lake Views
Kitchen
- Cooktop
- Microwave
- Dishwasher
- Stainless Steel Appliances
Bedrooms and Bathrooms
- 4 Bedrooms
- 4 Bathrooms
Eco-Friendly Details
- Air Exchanger
Utilities
- Forced Air Heating and Cooling System
- Shared Water Source
- Well
- Shared Septic
Community Details
Overview
- Association fees include lawn care, professional mgmt, trash, snow removal
- Quarterdeck Resort Association, Phone Number (218) 963-2484
- Woodsmoke Community
- Quarterdeck Resort Cottages West Subdivision
Recreation
- Beach
- Community Pool
Map
Home Values in the Area
Average Home Value in this Area
Property History
| Date | Event | Price | Change | Sq Ft Price |
|---|---|---|---|---|
| 03/28/2025 03/28/25 | For Sale | $1,300,000 | 0.0% | $549 / Sq Ft |
| 03/07/2025 03/07/25 | Pending | -- | -- | -- |
| 12/02/2024 12/02/24 | For Sale | $1,300,000 | -- | $549 / Sq Ft |
Similar Homes in Nisswa, MN
Source: NorthstarMLS
MLS Number: 6636173
- 1510 Smore Fun Way SW Unit 103
- TBD Ski Gull Ln SW
- 1694 S Agate Shore Dr SW
- 9968 Sunrise Over Gull Ln SW
- 9472 Rocky Point Trail
- 9382 Rocky Point Trail
- 9302 Interlachen Rd
- 1156 Green Gables Rd
- 10440 Gull Point Rd Unit 3
- 10440 Gull Point Rd
- 2320 Prairie View Ct
- 3523 Green Gables Rd
- 20223 See Gull Rd
- L5B1 Shady Ln
- L7B1 Shady Ln
- L4B1 Shady Ln
- L2B1 Shady Ln
- L3B1 Shady Ln
- L1B1 Shady Ln
- 3583 Pine Ridge Rd
