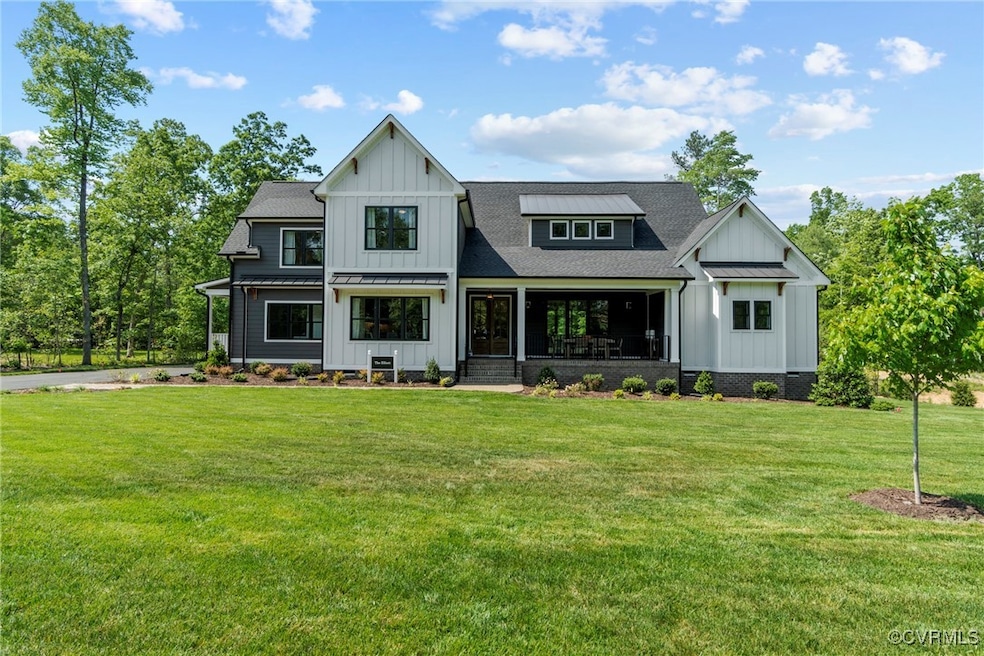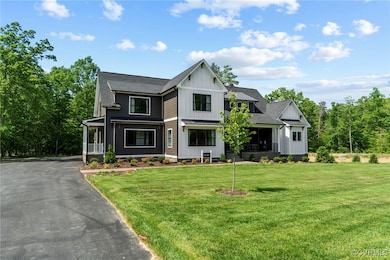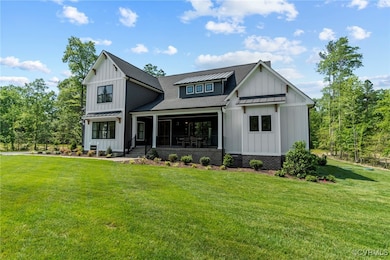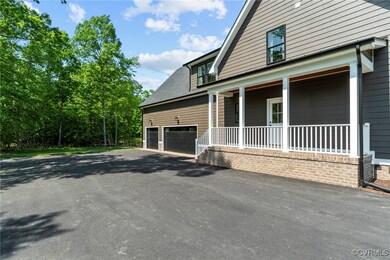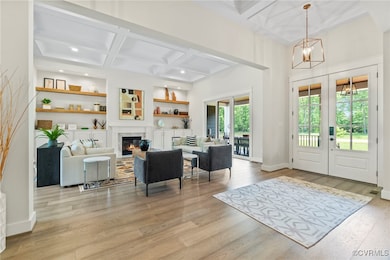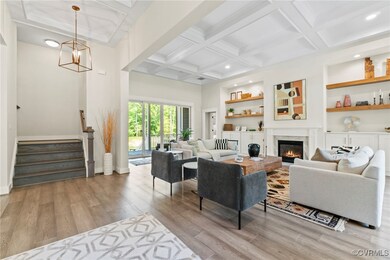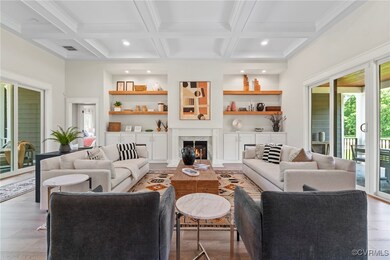
TBD Cedar Ln Glen Allen, VA 23059
Elmont NeighborhoodEstimated payment $5,580/month
Highlights
- New Construction
- 10.12 Acre Lot
- Wooded Lot
- Liberty Middle School Rated A-
- Craftsman Architecture
- Wood Flooring
About This Home
Discover The Elliott, a stunning first-floor owner’s suite home and one of RCI Builder’s most sought-after designs! Nestled on 10 private acres with no HOA, this home offers the perfect blend of space, privacy, and modern convenience. Inside, you’ll find 4 bedrooms, with an option for a 5th, 3.5 baths, and an oversized two car side-entry garage. The luxurious first-floor owner’s suite boasts vaulted ceilings, a spa-like bath with a freestanding tub, and an oversized ceramic tile shower. The family room and foyer feature soaring 10' and 12' ceilings, with lots of entertaining space around the cozy gas fireplace. Designed for both everyday living and entertaining, the gourmet kitchen includes a spacious island, KitchenAid gas cooktop, double wall oven/microwave, dishwasher, and stainless hood. A butler’s pantry adds extra storage, while a private home office is tucked away for convenience. Upstairs, you’ll find three generously sized bedrooms and two full baths, surrounding the huge loft area—plus a walk-in attic with an unfinished space for storage or future expansion. The home also features covered front, rear, and side porches, with 8' and 16' glass sliders on the front and rear, offering plenty of outdoor space to relax and enjoy the privacy of your 10 acres! This incredible opportunity allows you to build a beautiful home on expansive acreage while still being just minutes from Ashland, Short Pump, or the City. This home is to be built and can be modified or completely changed to fit your needs! Be sure to ask about our BUILDER INCENTIVES! Pictures reflect a previously built Elliot plan. Recent survey and wetland delineations completed!
Home Details
Home Type
- Single Family
Est. Annual Taxes
- $140
Year Built
- Built in 2025 | New Construction
Lot Details
- 10.12 Acre Lot
- Wooded Lot
- Zoning described as A1
Parking
- 2 Car Attached Garage
- Rear-Facing Garage
- Garage Door Opener
- Driveway
- Unpaved Parking
Home Design
- Home to be built
- Craftsman Architecture
- Brick Exterior Construction
- Shingle Roof
- HardiePlank Type
Interior Spaces
- 3,671 Sq Ft Home
- 2-Story Property
- High Ceiling
- Recessed Lighting
- Gas Fireplace
- Separate Formal Living Room
- Dining Area
- Loft
- Crawl Space
- Fire and Smoke Detector
Kitchen
- Eat-In Kitchen
- Butlers Pantry
- Built-In Oven
- Gas Cooktop
- Microwave
- Dishwasher
- Granite Countertops
- Disposal
Flooring
- Wood
- Partially Carpeted
- Tile
- Vinyl
Bedrooms and Bathrooms
- 4 Bedrooms
- Primary Bedroom on Main
- Walk-In Closet
- Double Vanity
Outdoor Features
- Front Porch
Schools
- Elmont Elementary School
- Liberty Middle School
- Patrick Henry High School
Utilities
- Cooling Available
- Zoned Heating
- Well
- Water Heater
- Engineered Septic
Listing and Financial Details
- Assessor Parcel Number 7778-61-8052
Map
Home Values in the Area
Average Home Value in this Area
Property History
| Date | Event | Price | Change | Sq Ft Price |
|---|---|---|---|---|
| 06/19/2025 06/19/25 | For Sale | $1,016,900 | -- | $277 / Sq Ft |
Similar Homes in Glen Allen, VA
Source: Central Virginia Regional MLS
MLS Number: 2517535
- 10447 Woodside Farms Dr Unit 36442924
- 10835 Harvest Mill Place
- 10715 Beach Rock Point
- 6093 Rivermere Ln
- 10530 Stony Bluff Dr Unit 201
- 10530 Stony Bluff Dr Unit 305
- 10530 Stony Bluff Dr Unit 204
- 10530 Stony Bluff Dr Unit 104
- 10530 Stony Bluff Dr Unit 303
- 10530 Stony Bluff Dr Unit 205
- 10530 Stony Bluff Dr Unit 106
- 10530 Stony Bluff Dr Unit 206
- 10530 Stony Bluff Dr Unit 103
- 10530 Stony Bluff Dr Unit 101
- 10530 Stony Bluff Dr Unit 304
- 10525 Stony Bluff Dr Unit 101
- 10525 Stony Bluff Dr Unit 102
- 10525 Stony Bluff Dr Unit 107
- 10525 Stony Bluff Dr Unit 203
- 10525 Stony Bluff Dr Unit 108
- 10298 Ibis Dr
- 10267 Lakeridge Square Ct
- 10740 Morgan Mill Rd
- 10600 Livy Ln
- 1701 Daly Ct
- 10449 Atlee Station Rd
- 928 Wellston Ct
- 1200 Virginia Center
- 9440 Pleasant Point Way
- 0 Mill Rd
- 9724 Virginia Centerway Place
- 1213 Magnolia Pointe Blvd
- 12017 Hunton Crossing Place
- 10813 Bluebell Dr
- 10505 Marions Way
- 9999 Links Ln
- 801 Virginia Center Pkwy
- 1424 Berrymeade Hills Ct
- 8008 Lawford Hills Ct
- 1207 New York Ave
