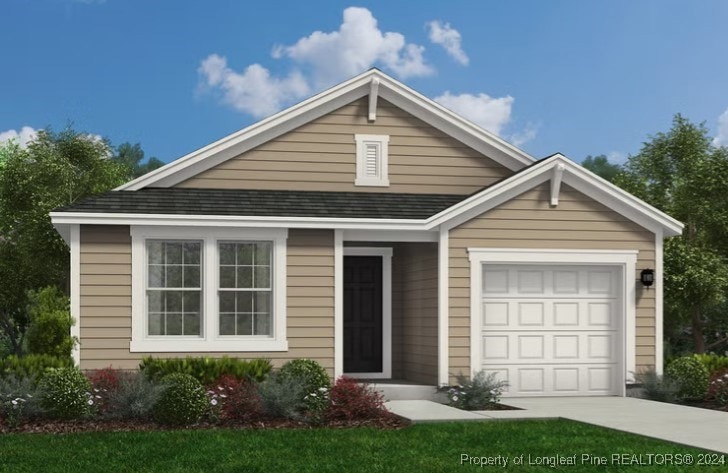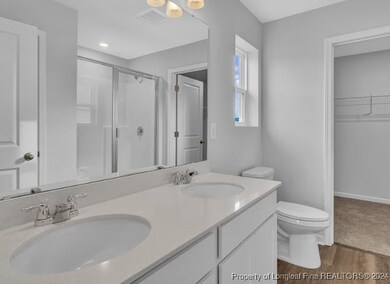
TBD Dartmoor (Lot 53) Ln Raeford, NC 28376
Highlights
- New Construction
- Front Porch
- Eat-In Kitchen
- Open Floorplan
- 1 Car Attached Garage
- Cooling Available
About This Home
As of May 2025The Vantage home plan by Dream Finders Homes. This home features 3 bedrooms and 2.5 bathrooms on a single level. A thoughtful layout with an open floor plan, seamlessly integrating the kitchen, dining, and living spaces. An abundance of storage options including a walk-in pantry, walk-in primary closet, linens closets and a coat closet. Home to be completed in March/ April 2025.
Last Agent to Sell the Property
DREAM FINDERS REALTY, LLC. License #331279 Listed on: 10/28/2024

Home Details
Home Type
- Single Family
Est. Annual Taxes
- $288
Year Built
- Built in 2025 | New Construction
Lot Details
- 8,712 Sq Ft Lot
- Level Lot
- Cleared Lot
HOA Fees
- $33 Monthly HOA Fees
Parking
- 1 Car Attached Garage
Home Design
- Vinyl Siding
Interior Spaces
- 1,519 Sq Ft Home
- 1-Story Property
- Open Floorplan
- Ceiling Fan
Kitchen
- Eat-In Kitchen
- Cooktop
- Microwave
Flooring
- Carpet
- Vinyl
Bedrooms and Bathrooms
- 3 Bedrooms
- 2 Full Bathrooms
Laundry
- Laundry Room
- Washer and Dryer Hookup
Outdoor Features
- Patio
- Front Porch
Schools
- Hoke County Schools Middle School
- Hoke County High School
Utilities
- Cooling Available
- Forced Air Heating System
Community Details
- Southeastern HOA Management Association
- Stone Creek Subdivision
Listing and Financial Details
- Exclusions: none known
- Home warranty included in the sale of the property
- Tax Lot 53
- Assessor Parcel Number 494540001006
- Seller Considering Concessions
Ownership History
Purchase Details
Home Financials for this Owner
Home Financials are based on the most recent Mortgage that was taken out on this home.Purchase Details
Home Financials for this Owner
Home Financials are based on the most recent Mortgage that was taken out on this home.Purchase Details
Home Financials for this Owner
Home Financials are based on the most recent Mortgage that was taken out on this home.Purchase Details
Home Financials for this Owner
Home Financials are based on the most recent Mortgage that was taken out on this home.Purchase Details
Home Financials for this Owner
Home Financials are based on the most recent Mortgage that was taken out on this home.Purchase Details
Home Financials for this Owner
Home Financials are based on the most recent Mortgage that was taken out on this home.Purchase Details
Home Financials for this Owner
Home Financials are based on the most recent Mortgage that was taken out on this home.Purchase Details
Home Financials for this Owner
Home Financials are based on the most recent Mortgage that was taken out on this home.Purchase Details
Home Financials for this Owner
Home Financials are based on the most recent Mortgage that was taken out on this home.Purchase Details
Similar Homes in Raeford, NC
Home Values in the Area
Average Home Value in this Area
Purchase History
| Date | Type | Sale Price | Title Company |
|---|---|---|---|
| Warranty Deed | $350,000 | Df Title Llc | |
| Special Warranty Deed | $304,500 | None Listed On Document | |
| Warranty Deed | $350,000 | Df Title Llc | |
| Special Warranty Deed | $304,500 | None Listed On Document | |
| Special Warranty Deed | $295,000 | None Listed On Document | |
| Special Warranty Deed | $295,000 | None Listed On Document | |
| Special Warranty Deed | $295,000 | None Listed On Document | |
| Special Warranty Deed | $295,000 | None Listed On Document | |
| Special Warranty Deed | $276,500 | None Listed On Document | |
| Special Warranty Deed | $276,500 | None Listed On Document | |
| Special Warranty Deed | $325,500 | None Listed On Document | |
| Special Warranty Deed | $325,500 | None Listed On Document | |
| Special Warranty Deed | $325,500 | None Listed On Document | |
| Special Warranty Deed | $325,500 | None Listed On Document | |
| Special Warranty Deed | $324,500 | None Listed On Document | |
| Special Warranty Deed | $324,500 | None Listed On Document | |
| Special Warranty Deed | $330,000 | None Listed On Document | |
| Special Warranty Deed | $330,000 | None Listed On Document | |
| Special Warranty Deed | $324,500 | None Listed On Document | |
| Special Warranty Deed | $324,500 | None Listed On Document | |
| Special Warranty Deed | $330,000 | None Listed On Document | |
| Special Warranty Deed | $330,000 | None Listed On Document | |
| Special Warranty Deed | $326,500 | None Listed On Document | |
| Special Warranty Deed | $326,500 | None Listed On Document | |
| Special Warranty Deed | $326,500 | None Listed On Document | |
| Special Warranty Deed | $326,500 | None Listed On Document | |
| Special Warranty Deed | $295,000 | None Listed On Document | |
| Special Warranty Deed | $295,000 | None Listed On Document | |
| Special Warranty Deed | $295,000 | None Listed On Document | |
| Special Warranty Deed | $295,000 | None Listed On Document | |
| Special Warranty Deed | $285,000 | None Listed On Document | |
| Special Warranty Deed | $285,000 | None Listed On Document | |
| Special Warranty Deed | $285,000 | None Listed On Document | |
| Special Warranty Deed | $285,000 | None Listed On Document | |
| Special Warranty Deed | $319,500 | None Listed On Document | |
| Special Warranty Deed | $315,500 | None Listed On Document | |
| Special Warranty Deed | $319,500 | None Listed On Document | |
| Special Warranty Deed | $315,500 | None Listed On Document | |
| Special Warranty Deed | $1,706,500 | None Listed On Document | |
| Warranty Deed | $341,500 | Golden Dog Title | |
| Special Warranty Deed | $1,706,500 | None Listed On Document | |
| Warranty Deed | $341,500 | Golden Dog Title |
Mortgage History
| Date | Status | Loan Amount | Loan Type |
|---|---|---|---|
| Open | $198,551 | VA |
Property History
| Date | Event | Price | Change | Sq Ft Price |
|---|---|---|---|---|
| 05/06/2025 05/06/25 | Sold | $276,100 | 0.0% | $182 / Sq Ft |
| 11/11/2024 11/11/24 | Pending | -- | -- | -- |
| 10/28/2024 10/28/24 | For Sale | $276,100 | -- | $182 / Sq Ft |
Tax History Compared to Growth
Tax History
| Year | Tax Paid | Tax Assessment Tax Assessment Total Assessment is a certain percentage of the fair market value that is determined by local assessors to be the total taxable value of land and additions on the property. | Land | Improvement |
|---|---|---|---|---|
| 2024 | $288 | $554,550 | $554,550 | $0 |
| 2023 | $288 | $418,420 | $418,420 | $0 |
| 2022 | $282 | $418,420 | $418,420 | $0 |
| 2021 | $259 | $319,630 | $319,630 | $0 |
| 2020 | $261 | $31,090 | $31,090 | $0 |
| 2019 | $261 | $31,090 | $31,090 | $0 |
| 2018 | $261 | $31,090 | $31,090 | $0 |
| 2017 | $261 | $31,090 | $31,090 | $0 |
| 2016 | $256 | $31,090 | $31,090 | $0 |
| 2015 | $256 | $31,090 | $31,090 | $0 |
| 2014 | $255 | $31,090 | $31,090 | $0 |
| 2013 | -- | $25,670 | $25,670 | $0 |
Agents Affiliated with this Home
-
Amanda Peterson

Seller's Agent in 2025
Amanda Peterson
DREAM FINDERS REALTY, LLC.
(910) 441-0010
75 Total Sales
-
OQUINDLE BENNETT
O
Buyer's Agent in 2025
OQUINDLE BENNETT
EXP REALTY LLC
(910) 916-2304
6 Total Sales
Map
Source: Longleaf Pine REALTORS®
MLS Number: 734061
APN: 494540001006
- 223 Dartmoor Ln
- 260 Dartmoor Ln
- 261 Dartmoor Ln
- 341 Dartmoor Ln
- 317 Dartmoor Ln
- 329 Dartmoor Ln
- 355 Dartmoor Ln
- 251 Dartmoor Ln
- 752 Dundee Cir
- 279 Hunters Creek Dr
- 188 Fieldbrook St
- 620 Southerland Peak Dr
- 634 Southerland Peak Dr
- 662 Southerland Peak Dr
- 680 Southerland Peak Dr
- 690 Southerland Peak Dr
- 704 Southerland Peak Dr
- 720 Southerland Peak Dr


