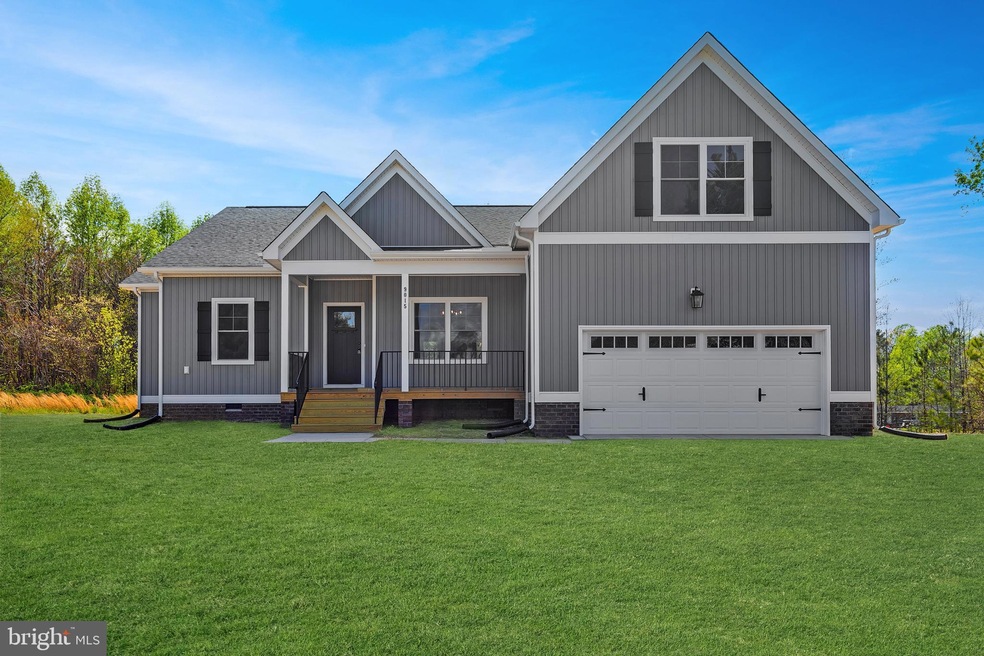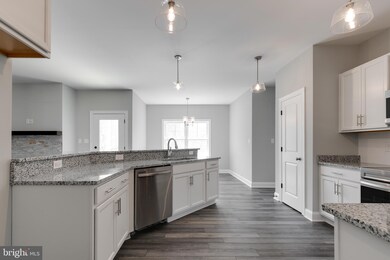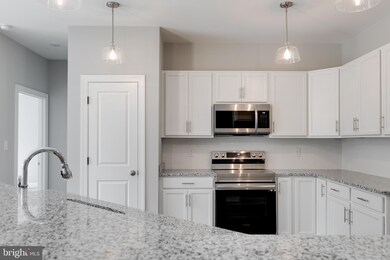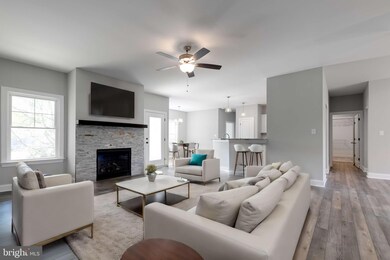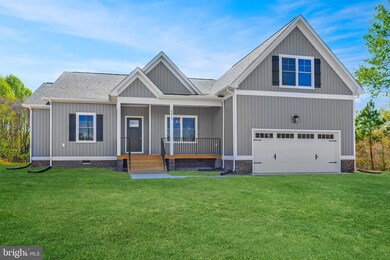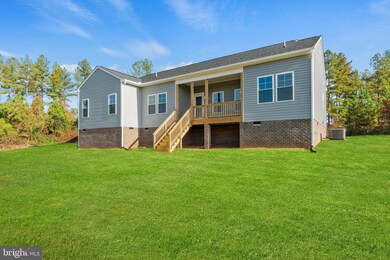
TBD E Sunrise Dr Unit 43 Warsaw, VA 22572
Estimated payment $2,651/month
Highlights
- Lake Front
- Rambler Architecture
- High Ceiling
- New Construction
- Main Floor Bedroom
- Porch
About This Home
This home is located at TBD E Sunrise Dr Unit 43, Warsaw, VA 22572 and is currently priced at $465,950, approximately $235 per square foot. This property was built in 2024. TBD E Sunrise Dr Unit 43 is a home located in Richmond County with nearby schools including Richmond County Elementary School and Rappahannock High School.
Listing Agent
Kim Sebrell
Keller Williams Richmond West Listed on: 07/02/2025
Home Details
Home Type
- Single Family
Est. Annual Taxes
- $443
Year Built
- Built in 2024 | New Construction
Lot Details
- 2.1 Acre Lot
- Lake Front
- Property is in excellent condition
HOA Fees
- $33 Monthly HOA Fees
Home Design
- Rambler Architecture
- Frame Construction
- Vinyl Siding
- Dryvit Stucco
Interior Spaces
- 1,980 Sq Ft Home
- Property has 1 Level
- High Ceiling
- Ceiling Fan
- Recessed Lighting
- Dining Area
- Water Views
- Crawl Space
Kitchen
- <<microwave>>
- Dishwasher
- Kitchen Island
Flooring
- Carpet
- Vinyl
Bedrooms and Bathrooms
- 3 Main Level Bedrooms
- En-Suite Bathroom
- Walk-In Closet
- 2 Full Bathrooms
Parking
- Driveway
- Unpaved Parking
Outdoor Features
- Porch
Schools
- Richmond County Elementary School
- Rappahannock High School
Utilities
- Central Air
- Heat Pump System
- 60 Gallon+ Water Heater
- Well
- Septic Tank
Community Details
- Association fees include common area maintenance
- Garland Lake Subdivision
Listing and Financial Details
- Tax Lot 42
- Assessor Parcel Number 18A(1)43
Map
Home Values in the Area
Average Home Value in this Area
Property History
| Date | Event | Price | Change | Sq Ft Price |
|---|---|---|---|---|
| 06/30/2025 06/30/25 | For Sale | $465,950 | -- | $200 / Sq Ft |
Similar Homes in Warsaw, VA
Source: Bright MLS
MLS Number: VARV2000532
- TBD E Sunrise Dr
- 106 E Sunrise Dr
- TBD W Sunrise Dr
- TBD Millstone Way
- TBD Lake View Terrace
- 175 Bells Dr
- 59 Church Ln
- 38 Cedar Rd
- 145 Laurel Ln
- 0 Richmond Rd Unit 118546
- Lot 5 Richmond Hill Rd
- 7626 Richmond Rd
- 0 Lot 5 26e (1) 5 Mulberry Rd
- 2 Settlers Landing Rd
- 421 Totuskey Church Rd
- 11550 History Land Hwy
- 0 Lot 4 26e (1) 4 Mulberry Rd
- 301 Hamilton Blvd
- Lot 3 26e(1) 3 Mulberry Rd
- Lot 5 Grand View Ln
- 188 Walnut St Unit B
- 627 Della St Unit 1
- 797 Riverview Ln
- 520 S Glebe Rd
- 84 Washington St
- 43 Merganser Ct
- 1080 Finchs Hill Rd
- 9 Potomac Dr
- 17344 Potomac Sands Dr
- 44600 Tall Timbers Rd Unit A
- 17846 Clarke Rd
- 37526 River Springs Rd
- 22425 Point Lookout Rd
- 40865 Spring House Ln
- 215 Blackwell Rd
- 39870 Lady Baltimore Ave
- 73 Azalea Way
- 18145 Piedmont Dr
- 17469 Audrey Rd
- 86 Woodbine Dr
