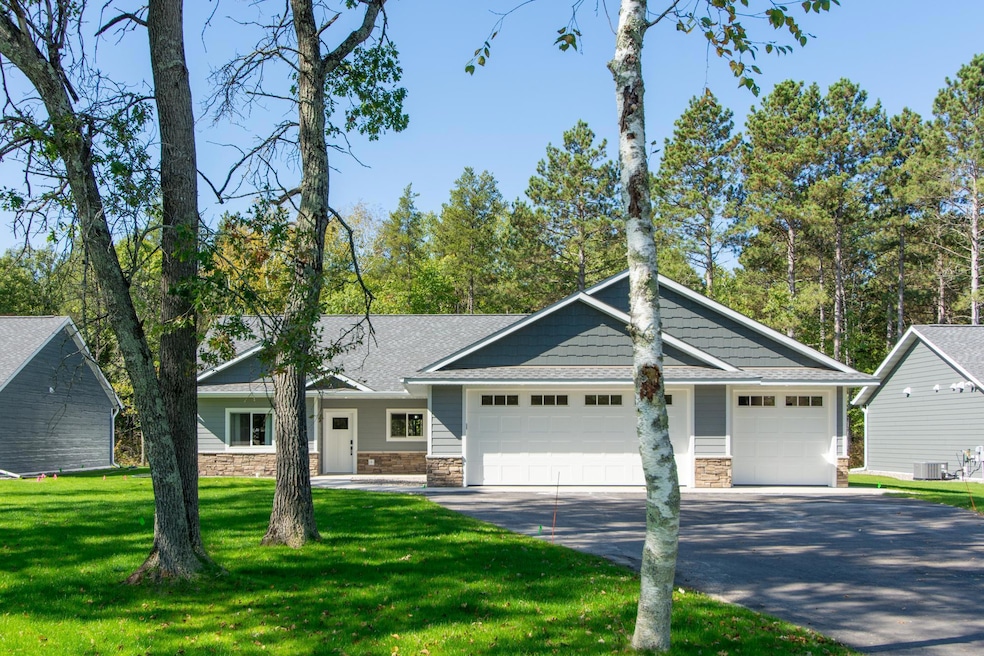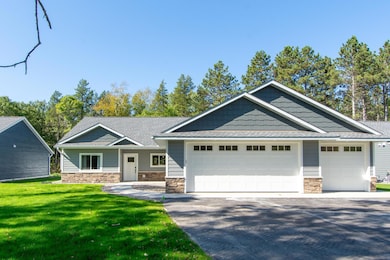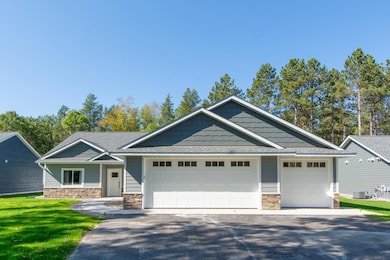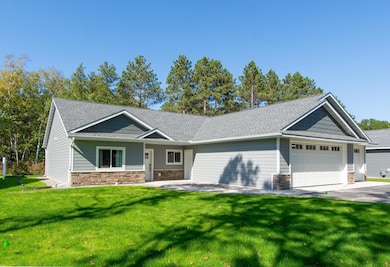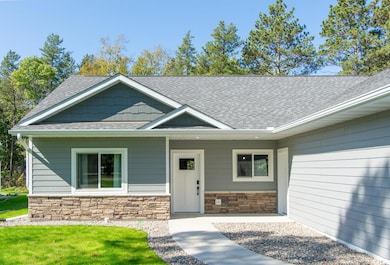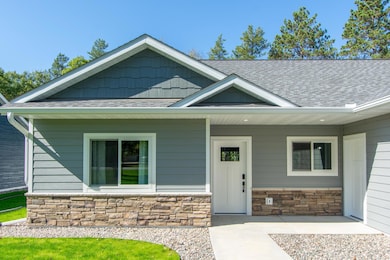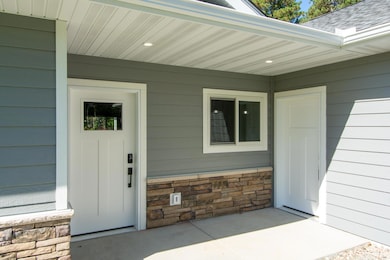TBD Forestview Dr Baxter, MN 56425
Estimated payment $3,511/month
Highlights
- New Construction
- Vaulted Ceiling
- Sun or Florida Room
- Brainerd Senior High School Rated 9+
- Radiant Floor
- No HOA
About This Home
To Be Built New construction home!! Don't miss out on this one level home located in the heart of Baxter, MN!! This home is conveniently located close to walking/biking trails, shopping, medical facilities, schools, local parks and is an easy commute to Baxter or Brainerd. Inside this home will feature 3BR/2BA, 2,056 finished square footage, open concept living space, kitchen features custom cabinets, large center island, granite tops, LG print proof black stainless appliances and great cabinet space in the custom cabinets, enjoy the large living room space with vaulted ceiling, built in cabinets and an electric linear fireplace, 12x14 finished sunroom, primary suite with large walk in closet, tiled floors, double vanity with granite tops and tiled shower/glass shower door! The main level features two more nice sized bedrooms, a full bath with granite tops, laundry room with washer/dryer and sink!! The 3-car garage space is 26x34 and is insulated/heated with epoxy floors. Additional interior features include vinyl plank floors, in floor heat along with forced air heating/cooling, 3 panel mission style doors, on demand gas boiler, closet organizers and vinyl windows. Outside this property features LP smart side siding, large 12x14 patio on the backside of the house, covered front patio, seamless gutters, sprinkler system and wooded views!! More floor plans and lots available!!
Home Details
Home Type
- Single Family
Year Built
- Built in 2025 | New Construction
Lot Details
- 0.45 Acre Lot
- Lot Dimensions are 80x245
- Few Trees
Parking
- 3 Car Attached Garage
- Heated Garage
- Insulated Garage
Home Design
- Pitched Roof
Interior Spaces
- 2,056 Sq Ft Home
- 1-Story Property
- Vaulted Ceiling
- Electric Fireplace
- Entrance Foyer
- Living Room with Fireplace
- Combination Dining and Living Room
- Sun or Florida Room
- Radiant Floor
Kitchen
- Range
- Microwave
- Dishwasher
- The kitchen features windows
Bedrooms and Bathrooms
- 3 Bedrooms
- En-Suite Bathroom
- Walk-In Closet
Laundry
- Laundry Room
- Dryer
- Washer
Accessible Home Design
- No Interior Steps
- Accessible Pathway
Utilities
- Forced Air Heating and Cooling System
- Tankless Water Heater
Community Details
- No Home Owners Association
- Forestview Acres Subdivision
Listing and Financial Details
- Assessor Parcel Number 40190670
Map
Home Values in the Area
Average Home Value in this Area
Property History
| Date | Event | Price | List to Sale | Price per Sq Ft |
|---|---|---|---|---|
| 07/24/2025 07/24/25 | For Sale | $567,000 | -- | $276 / Sq Ft |
Source: NorthstarMLS
MLS Number: 6761199
- 6563 Parkview Cir
- TBD Parkview Cir
- 6005 Oakdale Rd
- 6068 Oakdale Rd
- 11662 Knotty Pine Dr
- TBD Jasperwood Marble
- 11647 Knotty Pine Dr
- tbd Jasperwood
- 32.78 AC Mesabi Rd
- 11793 Forestview Dr S
- 11775 Forestview Dr S
- 5895 Mapleton Rd
- 6207 Brandon Way
- TBD Brandon Way
- 6876 Wels Ave
- 7066 Wels Ave
- 6724 Wels Ave
- Outlot B Lake Forest Rd
- L2B1 Elder Dr
- Outlot C Lake Forest Rd
- 11567 Forestview Dr
- 11587 Forestview Dr S
- 7911 Hinckley Rd
- 13281 Berrywood Dr
- 2106 Spruce Dr
- 7271 Clearwater Rd
- 6887 Clearwater Rd
- 8182 Excelsior Rd
- 724 SW 4th St
- 601 SW 6th St
- 7180 Novotny Rd
- 306 4th Ave NE
- 623 SE 28th St
- 15509 Turning Trail
- 4362 Green Gables Rd
- 110 1st Ave NE
- 18005 Marina Way
- 777 14th St SE
- 35494 County Road 3
