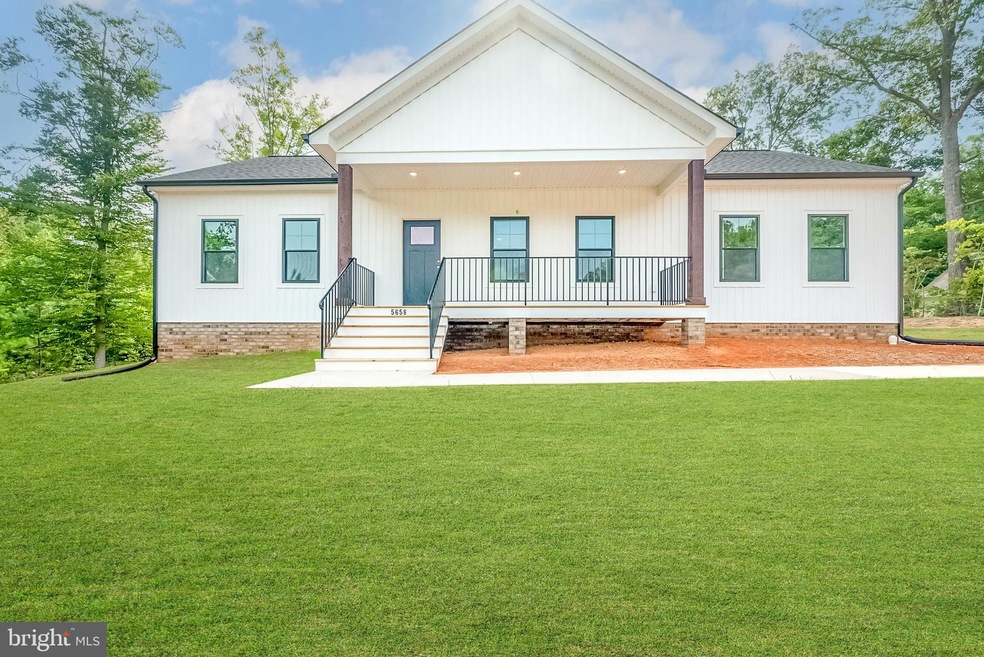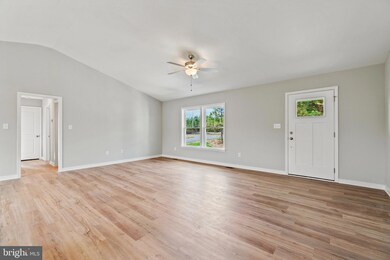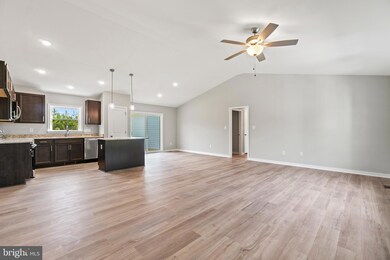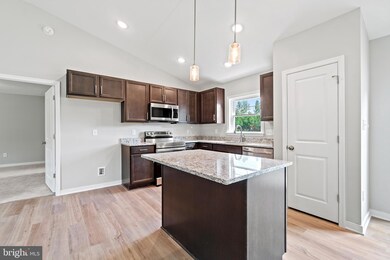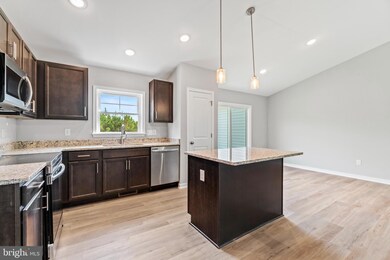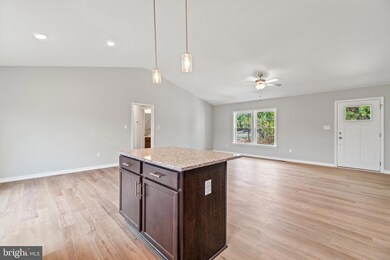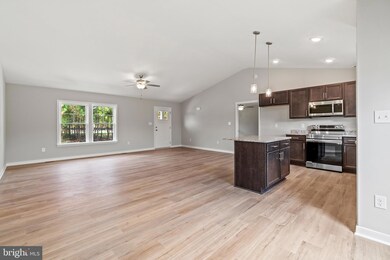
TBD Lake View Terrace Warsaw, VA 22572
Highlights
- Boat Ramp
- Open Floorplan
- Cathedral Ceiling
- New Construction
- Rambler Architecture
- Main Floor Bedroom
About This Home
As of August 2024The Harper III floorplan with a farmhouse elevation is an exciting addition to the beautiful community of Garland Lake in Warsaw. This home, to be built and ready for occupancy in the Spring/Summer of 2024, represents the epitome of modern living with a touch of classic charm. With its spacious design and thoughtful layout, the Harper III offers a comfortable and versatile living space. This three-bedroom, two-bathroom home is perfect for those looking for both elegance and functionality. The open-concept main floor seamlessly integrates the living, dining, and kitchen areas, making it ideal for entertaining or spending quality time with loved ones. The heart of this home, the kitchen, features stainless steel appliances, a large island with seating, and ample granite counter space for meal preparation. The farmhouse elevation adds a rustic yet stylish touch to the exterior, with its inviting front porch and classic design elements. Residents of Garland Lake will enjoy the natural beauty and amenities of this wonderful community. Garland Lake is a tranquil setting for fishing, kayaking, and leisurely strolls along its shores.
Last Agent to Sell the Property
Keller Williams Richmond West License #0225266498 Listed on: 09/01/2023

Home Details
Home Type
- Single Family
Est. Annual Taxes
- $121
Year Built
- Built in 2023 | New Construction
Lot Details
- 1.11 Acre Lot
- Property is in excellent condition
HOA Fees
- $33 Monthly HOA Fees
Parking
- Driveway
Home Design
- Rambler Architecture
- Farmhouse Style Home
- Frame Construction
- Batts Insulation
- Architectural Shingle Roof
- Vinyl Siding
Interior Spaces
- 1,624 Sq Ft Home
- Property has 1 Level
- Open Floorplan
- Cathedral Ceiling
- Ceiling Fan
- Recessed Lighting
- Double Hung Windows
- Family Room Off Kitchen
- Dining Area
- Crawl Space
- Washer and Dryer Hookup
Kitchen
- Breakfast Area or Nook
- Electric Oven or Range
- <<builtInRangeToken>>
- <<builtInMicrowave>>
- Dishwasher
- Stainless Steel Appliances
- Kitchen Island
Flooring
- Carpet
- Luxury Vinyl Plank Tile
Bedrooms and Bathrooms
- 3 Main Level Bedrooms
- En-Suite Primary Bedroom
- En-Suite Bathroom
- Walk-In Closet
- 2 Full Bathrooms
Home Security
- Carbon Monoxide Detectors
- Fire and Smoke Detector
Outdoor Features
- Exterior Lighting
- Porch
Schools
- Richmond County Elementary And Middle School
- Rappahannock High School
Utilities
- Central Air
- Heat Pump System
- Underground Utilities
- Propane
- 60 Gallon+ Electric Water Heater
- Well
- Gravity Septic Field
- Phone Available
- Cable TV Available
Listing and Financial Details
- Tax Lot 8
- Assessor Parcel Number 18A(1)8
Community Details
Overview
- Association fees include pier/dock maintenance
- Garland Lake Property Owners Association
- Built by Vertical Builders
- Garland Lake Subdivision, Harper Iii Floorplan
Recreation
- Boat Ramp
- Boat Dock
Similar Homes in Warsaw, VA
Home Values in the Area
Average Home Value in this Area
Property History
| Date | Event | Price | Change | Sq Ft Price |
|---|---|---|---|---|
| 06/05/2025 06/05/25 | Price Changed | $339,950 | -6.7% | $225 / Sq Ft |
| 09/24/2024 09/24/24 | For Sale | $364,250 | -3.2% | $241 / Sq Ft |
| 08/15/2024 08/15/24 | Sold | $376,251 | +13.6% | $232 / Sq Ft |
| 04/30/2024 04/30/24 | Sold | $331,335 | -7.6% | $204 / Sq Ft |
| 01/14/2024 01/14/24 | Pending | -- | -- | -- |
| 01/14/2024 01/14/24 | Price Changed | $358,410 | +11.1% | $221 / Sq Ft |
| 12/16/2023 12/16/23 | Pending | -- | -- | -- |
| 09/01/2023 09/01/23 | For Sale | $322,515 | -14.2% | $199 / Sq Ft |
| 07/31/2023 07/31/23 | For Sale | $375,950 | -- | $231 / Sq Ft |
Tax History Compared to Growth
Agents Affiliated with this Home
-
K
Seller's Agent in 2024
Kim Sebrell
Keller Williams Realty
-
Jennifer Jinnette

Seller's Agent in 2024
Jennifer Jinnette
Keller Williams Richmond West
(336) 508-4854
34 Total Sales
-
Ashley Brooks

Buyer's Agent in 2024
Ashley Brooks
BHHS PenFed (actual)
(540) 604-3314
90 Total Sales
-
Erik Callies
E
Buyer's Agent in 2024
Erik Callies
Warsaw Realty
(804) 503-4476
7 Total Sales
Map
Source: Bright MLS
MLS Number: VARV2000236
- TBD W Sunrise Dr
- TBD E Sunrise Dr Unit 43
- TBD E Sunrise Dr
- 106 E Sunrise Dr
- TBD Millstone Way
- 175 Bells Dr
- 59 Church Ln
- 38 Cedar Rd
- 145 Laurel Ln
- 0 Richmond Rd Unit 118546
- Lot 5 Richmond Hill Rd
- 7626 Richmond Rd
- 2 Settlers Landing Rd
- 421 Totuskey Church Rd
- 11550 History Land Hwy
- 301 Hamilton Blvd
- Lot 5 Grand View Ln
- Lot 2 Wallace St
- Lot 1 Wallace St
- Lot 3 Wallace St
